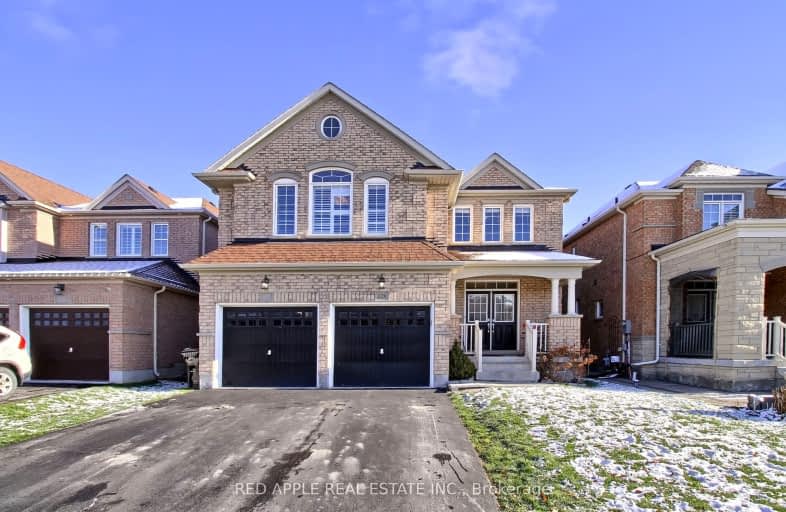Car-Dependent
- Almost all errands require a car.
No Nearby Transit
- Almost all errands require a car.
Somewhat Bikeable
- Most errands require a car.

St Jean de Brebeuf Separate School
Elementary: CatholicFred C Cook Public School
Elementary: PublicSt. Teresa of Calcutta Catholic School
Elementary: CatholicChris Hadfield Public School
Elementary: PublicSt Angela Merici Catholic Elementary School
Elementary: CatholicFieldcrest Elementary School
Elementary: PublicBradford Campus
Secondary: PublicHoly Trinity High School
Secondary: CatholicDr John M Denison Secondary School
Secondary: PublicBradford District High School
Secondary: PublicSir William Mulock Secondary School
Secondary: PublicHuron Heights Secondary School
Secondary: Public-
Chuck's Roadhouse
450 Holland Street W, Bradford, ON L3Z 2A4 1.34km -
St. Louis Bar and Grill
541 Holland Street West, Unit S1, Bradford West Gwillimbury, ON L3Z 0C1 1.44km -
Village Inn
2 Holland Street E, Bradford, ON L3Z 2A9 2.28km
-
Tim Horton's
440 Holland Street W, Bradford West Gwillimbury, ON L3Z 0G1 1.28km -
Jojo's Crepe Cafe
23 Holland Street W, Bradford, ON L3Z 2B4 2.19km -
Dutch Treats
15 Holland Street E, Bradford, ON L3Z 2B3 2.3km
-
LA Fitness
18367 Yonge Street, East Gwillimbury, ON L9N 0A2 9.82km -
Fit4Less
18120 Yonge St, Newmarket, ON L3Y 4V8 10.16km -
GoodLife Fitness
20 Davis Drive, Newmarket, ON L3Y 2M7 11.65km
-
Zehrs
500 Holland Street W, Bradford West Gwillimbury, ON L3Z 0A2 1.26km -
Shopper's Drug Mart
Holland Drive, Bradford West Gwillimbury, ON L3Z 1.96km -
Vitapath
18265 yonge Street, Unit 1, East Gwillimbury, ON L9N 0A2 10.06km
-
Osmow's
459 Holland Street W, Unit 6, Bradford, ON L3C 0C1 1.14km -
McDonald's
545 Holland Street West, Bradford, ON L3Z 2A4 1.15km -
Pizza Hut
483 Holland Street, Unit H3, Bradford, ON L3Z 0C1 1.22km
-
Walmart
545 Holland Street W, Bradford West Gwillimbury, ON L3Z 0C1 1.2km -
Canadian Tire
430 Holland Street W, Bradford, ON L3Z 0G1 1.29km -
TSC Bradford
164-190 Holland Street W, Bradford, ON L3Z 2A9 1.85km
-
Food Basics
565 Langford Blvd, Bradford West Gwillimbury, ON L3Z 0A2 1.13km -
Sobeys
40 Melbourne Drive, Bradford, ON L3Z 3B8 1.47km -
Zehrs
500 Holland Street W, Bradford West Gwillimbury, ON L3Z 0A2 1.26km
-
The Beer Store
1100 Davis Drive, Newmarket, ON L3Y 8W8 14.21km -
Lcbo
15830 Bayview Avenue, Aurora, ON L4G 7Y3 16.04km -
LCBO
94 First Commerce Drive, Aurora, ON L4G 0H5 18.37km
-
Petro-Canada / Neighbors Cafe
577 Holland Street W, Bradford West Gwillimbury, ON L3Z 2A4 1.66km -
The Fireplace Stop
6048 Highway 9 & 27, Schomberg, ON L0G 1T0 13.91km -
Moveautoz Towing Services
28 Jensen Centre, Maple, ON L6A 2T6 29.86km
-
Silver City - Main Concession
18195 Yonge Street, East Gwillimbury, ON L9N 0H9 10.33km -
SilverCity Newmarket Cinemas & XSCAPE
18195 Yonge Street, East Gwillimbury, ON L9N 0H9 10.33km -
Stardust
893 Mount Albert Road, East Gwillimbury, ON L0G 1V0 10.62km
-
Newmarket Public Library
438 Park Aveniue, Newmarket, ON L3Y 1W1 12.95km -
Aurora Public Library
15145 Yonge Street, Aurora, ON L4G 1M1 16.92km -
Richmond Hill Public Library - Oak Ridges Library
34 Regatta Avenue, Richmond Hill, ON L4E 4R1 21.57km
-
Southlake Regional Health Centre
596 Davis Drive, Newmarket, ON L3Y 2P9 13.01km -
VCA Canada 404 Veterinary Emergency and Referral Hospital
510 Harry Walker Parkway S, Newmarket, ON L3Y 0B3 15.61km -
Mackenzie Health
10 Trench Street, Richmond Hill, ON L4C 4Z3 29.98km
-
Wintergreen Learning Materials
3075 Line 8, Bradford ON L3Z 3R5 0.87km -
Taylor Park
6th Line, Bradford ON 3.05km -
Riverdrive Park Playground
East Gwillimbury ON 6.67km
-
Scotiabank
Holland St W (at Summerlyn Tr), Bradford West Gwillimbury ON L3Z 0A2 1.25km -
RBC Royal Bank
539 Holland St W (10th & 88), Bradford ON L3Z 0C1 1.42km -
CIBC
549 Holland St W, Bradford ON L3Z 0C1 1.49km
- 5 bath
- 4 bed
208 Rutherford Road, Bradford West Gwillimbury, Ontario • L3Z 0X5 • Bradford
- 4 bath
- 4 bed
- 2000 sqft
215 Armstrong Crescent West, Bradford West Gwillimbury, Ontario • L3Z 0L4 • Bradford
- 4 bath
- 5 bed
- 3500 sqft
27 Scarlet Way, Bradford West Gwillimbury, Ontario • L3Z 0T4 • Bradford
- 4 bath
- 4 bed
- 3500 sqft
125 Hopkins Crescent, Bradford West Gwillimbury, Ontario • L3Z 2A4 • Bradford
- 4 bath
- 4 bed
146 Metcalfe Drive, Bradford West Gwillimbury, Ontario • L3Z 3J2 • Bradford
- 4 bath
- 5 bed
- 3500 sqft
14 Citrine Drive, Bradford West Gwillimbury, Ontario • L3Z 0T5 • Bradford
- 3 bath
- 4 bed
67 Chelsea Crescent, Bradford West Gwillimbury, Ontario • L3Z 0J7 • Bradford
- 4 bath
- 4 bed
198 Downy Emerald Drive, Bradford West Gwillimbury, Ontario • L3Z 1A0 • Bradford
- 4 bath
- 4 bed
250 Blue Dasher Boulevard, Bradford West Gwillimbury, Ontario • L3Z 4J1 • Bradford
- 5 bath
- 4 bed
- 3000 sqft
15 Tyndall Drive, Bradford West Gwillimbury, Ontario • L3Z 4G6 • Bradford
- 3 bath
- 4 bed
- 2000 sqft
81 Corwin Drive, Bradford West Gwillimbury, Ontario • L3Z 0E7 • Bradford














