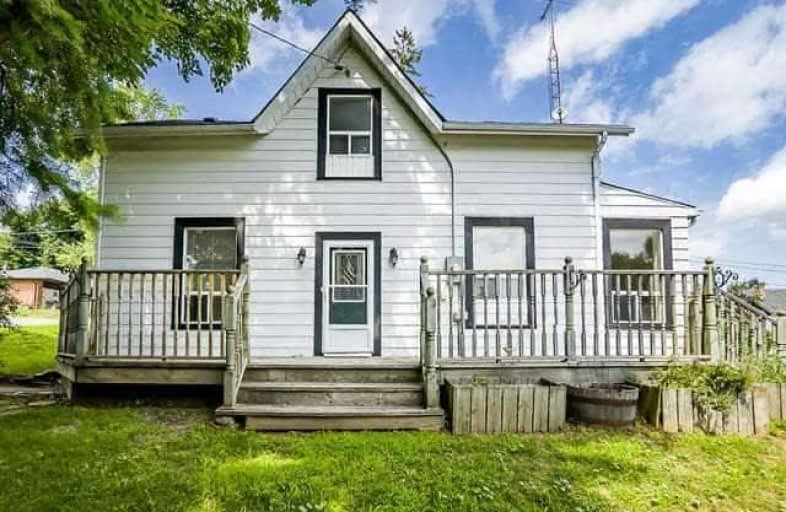Sold on Oct 09, 2018
Note: Property is not currently for sale or for rent.

-
Type: Detached
-
Style: 1 1/2 Storey
-
Lot Size: 66 x 85 Feet
-
Age: No Data
-
Taxes: $3,259 per year
-
Days on Site: 61 Days
-
Added: Sep 07, 2019 (2 months on market)
-
Updated:
-
Last Checked: 3 months ago
-
MLS®#: N4215506
-
Listed By: Re/max realtron turnkey realty, brokerage
Spacious 4 Bdrm Home In Ideal Central Location-Steps To Downtown Amenities & Go Trans. Great Layout (Approx.2000 Sf) Offers Eat-In Kitch & Lrg Liv Rm Has Gas Fplace W Stone Hearth. Main Flr Bdrm W 5 Pc Ensuite Has Lrg Walk-In Shower (Wheelchair Access). Convenient Main Flr Laundry. Easy Access To Transit, Schools, Comm Ctre, Golf & Rec. Det Garage/Workshop W Electricity & Storage Loft. Ideal For Home Bus Or Investment. Potential For Studio, Office, Salon Etc.
Extras
Fridge, B/I Cooktop, B/I Oven, B/I Micro Rangehood (New 2018), Washer/Dryer, All Elfs & Window Covers, Gdo & 1 Remote, Workbench In Garage. 110 V Ac Electricity In Garage Gas Burner & Equip, Cac (2014)
Property Details
Facts for 131 Church Street, Bradford West Gwillimbury
Status
Days on Market: 61
Last Status: Sold
Sold Date: Oct 09, 2018
Closed Date: Dec 20, 2018
Expiry Date: Jan 20, 2019
Sold Price: $448,000
Unavailable Date: Oct 09, 2018
Input Date: Aug 09, 2018
Property
Status: Sale
Property Type: Detached
Style: 1 1/2 Storey
Area: Bradford West Gwillimbury
Community: Bradford
Availability Date: Immediate
Inside
Bedrooms: 4
Bathrooms: 2
Kitchens: 1
Rooms: 8
Den/Family Room: No
Air Conditioning: Central Air
Fireplace: Yes
Laundry Level: Main
Washrooms: 2
Building
Basement: Part Bsmt
Basement 2: Unfinished
Heat Type: Forced Air
Heat Source: Gas
Exterior: Alum Siding
Water Supply: Municipal
Special Designation: Unknown
Parking
Driveway: Pvt Double
Garage Spaces: 1
Garage Type: Detached
Covered Parking Spaces: 4
Total Parking Spaces: 5
Fees
Tax Year: 2018
Tax Legal Description: Pt Lts 96 97 S/S Hurd St Pl 56 As In R01189474**
Taxes: $3,259
Highlights
Feature: Fenced Yard
Feature: Grnbelt/Conserv
Feature: Public Transit
Feature: Rec Centre
Feature: School
Land
Cross Street: Holland St. W & Barr
Municipality District: Bradford West Gwillimbury
Fronting On: East
Pool: None
Sewer: Sewers
Lot Depth: 85 Feet
Lot Frontage: 66 Feet
Zoning: R1-1
Additional Media
- Virtual Tour: https://openhouse.odyssey3d.ca/public/vtour/display/1111123?idx=1#!/
Rooms
Room details for 131 Church Street, Bradford West Gwillimbury
| Type | Dimensions | Description |
|---|---|---|
| Kitchen Main | 2.21 x 5.21 | Renovated, Pot Lights, Crown Moulding |
| Living Main | 4.01 x 6.20 | Broadloom, Gas Fireplace, Bay Window |
| Office Main | 2.51 x 4.09 | Laminate, Closet, Window |
| Laundry Main | 2.49 x 4.70 | Laminate, B/I Shelves, Window |
| Br Main | 3.89 x 3.48 | 5 Pc Ensuite, His/Hers Closets, Window |
| Master 2nd | 5.11 x 3.48 | Ceiling Fan, Double Closet, Window |
| Br 2nd | 2.67 x 3.51 | Laminate, B/I Shelves, Window |
| Br 2nd | 3.02 x 3.51 | Laminate, Closet, Window |
| XXXXXXXX | XXX XX, XXXX |
XXXX XXX XXXX |
$XXX,XXX |
| XXX XX, XXXX |
XXXXXX XXX XXXX |
$XXX,XXX | |
| XXXXXXXX | XXX XX, XXXX |
XXXXXX XXX XXXX |
$X,XXX |
| XXX XX, XXXX |
XXXXXX XXX XXXX |
$X,XXX |
| XXXXXXXX XXXX | XXX XX, XXXX | $448,000 XXX XXXX |
| XXXXXXXX XXXXXX | XXX XX, XXXX | $448,000 XXX XXXX |
| XXXXXXXX XXXXXX | XXX XX, XXXX | $1,600 XXX XXXX |
| XXXXXXXX XXXXXX | XXX XX, XXXX | $1,600 XXX XXXX |

St Jean de Brebeuf Separate School
Elementary: CatholicFred C Cook Public School
Elementary: PublicSt. Teresa of Calcutta Catholic School
Elementary: CatholicSt. Marie of the Incarnation Separate School
Elementary: CatholicChris Hadfield Public School
Elementary: PublicFieldcrest Elementary School
Elementary: PublicBradford Campus
Secondary: PublicHoly Trinity High School
Secondary: CatholicDr John M Denison Secondary School
Secondary: PublicBradford District High School
Secondary: PublicSir William Mulock Secondary School
Secondary: PublicHuron Heights Secondary School
Secondary: Public

