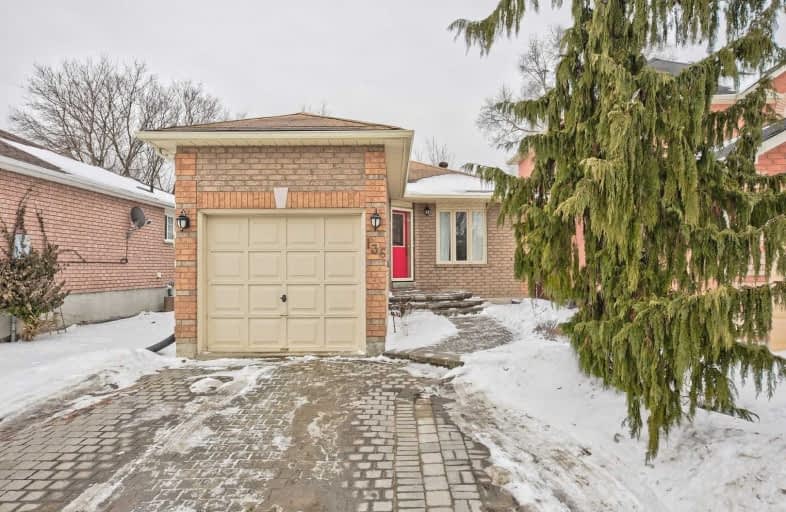Sold on Mar 07, 2019
Note: Property is not currently for sale or for rent.

-
Type: Detached
-
Style: Backsplit 4
-
Lot Size: 34.19 x 101.71 Feet
-
Age: No Data
-
Taxes: $3,249 per year
-
Days on Site: 7 Days
-
Added: Sep 07, 2019 (1 week on market)
-
Updated:
-
Last Checked: 3 months ago
-
MLS®#: N4369598
-
Listed By: Century 21 heritage group ltd., brokerage
Beautiful 3 Bdrm Home On Quiet Cres. This Lovely Home Features Crown Moulding In Living/Dining, Eat-In Kitchen W/Walkout To Fully Fenced Backyard And Freshly Painted Family Room With Gas Fireplace. Bathroom On Each Level. Entrance To Garage From Foyer. Interlock Walkway And Drive. Walking Distance To Schools, Rec Centre, Library And Shopping. Excellent Opportunity For First Time Buyers, Downsizers & Investors! Move-In Ready!
Extras
Include: B/I Dishwasher, Stove, Fridge. All Elf, Window Coverings. *Hwt Is A Rental*
Property Details
Facts for 136 Hudson Crescent, Bradford West Gwillimbury
Status
Days on Market: 7
Last Status: Sold
Sold Date: Mar 07, 2019
Closed Date: Jul 03, 2019
Expiry Date: Jun 28, 2019
Sold Price: $505,000
Unavailable Date: Mar 07, 2019
Input Date: Feb 28, 2019
Prior LSC: Sold
Property
Status: Sale
Property Type: Detached
Style: Backsplit 4
Area: Bradford West Gwillimbury
Community: Bradford
Availability Date: 90 Days/Tbd
Inside
Bedrooms: 3
Bathrooms: 3
Kitchens: 1
Rooms: 6
Den/Family Room: Yes
Air Conditioning: Central Air
Fireplace: Yes
Washrooms: 3
Building
Basement: Unfinished
Heat Type: Forced Air
Heat Source: Gas
Exterior: Brick
Water Supply: Municipal
Special Designation: Unknown
Parking
Driveway: Private
Garage Spaces: 1
Garage Type: Attached
Covered Parking Spaces: 2
Total Parking Spaces: 3
Fees
Tax Year: 2018
Tax Legal Description: Pcl 25-3, Sec 51M499; Pt Lt 25, Pl 51M499,***
Taxes: $3,249
Land
Cross Street: Northgate Dr./Hudson
Municipality District: Bradford West Gwillimbury
Fronting On: South
Pool: None
Sewer: Sewers
Lot Depth: 101.71 Feet
Lot Frontage: 34.19 Feet
Additional Media
- Virtual Tour: http://www.136Hudson.com/unbranded
Rooms
Room details for 136 Hudson Crescent, Bradford West Gwillimbury
| Type | Dimensions | Description |
|---|---|---|
| Kitchen Main | 3.35 x 4.00 | W/O To Yard |
| Dining Main | 3.16 x 3.72 | Hardwood Floor |
| Master Upper | 3.35 x 4.00 | Laminate, Double Closet |
| Br Upper | 2.78 x 3.16 | Closet, Window |
| Family Lower | 3.27 x 5.06 | Laminate, Fireplace |
| Br Lower | 3.18 x 2.65 | Closet, Window |
| XXXXXXXX | XXX XX, XXXX |
XXXX XXX XXXX |
$XXX,XXX |
| XXX XX, XXXX |
XXXXXX XXX XXXX |
$XXX,XXX |
| XXXXXXXX XXXX | XXX XX, XXXX | $505,000 XXX XXXX |
| XXXXXXXX XXXXXX | XXX XX, XXXX | $510,000 XXX XXXX |

St Jean de Brebeuf Separate School
Elementary: CatholicFred C Cook Public School
Elementary: PublicSt. Teresa of Calcutta Catholic School
Elementary: CatholicChris Hadfield Public School
Elementary: PublicW H Day Elementary School
Elementary: PublicFieldcrest Elementary School
Elementary: PublicBradford Campus
Secondary: PublicHoly Trinity High School
Secondary: CatholicDr John M Denison Secondary School
Secondary: PublicBradford District High School
Secondary: PublicSir William Mulock Secondary School
Secondary: PublicHuron Heights Secondary School
Secondary: Public

