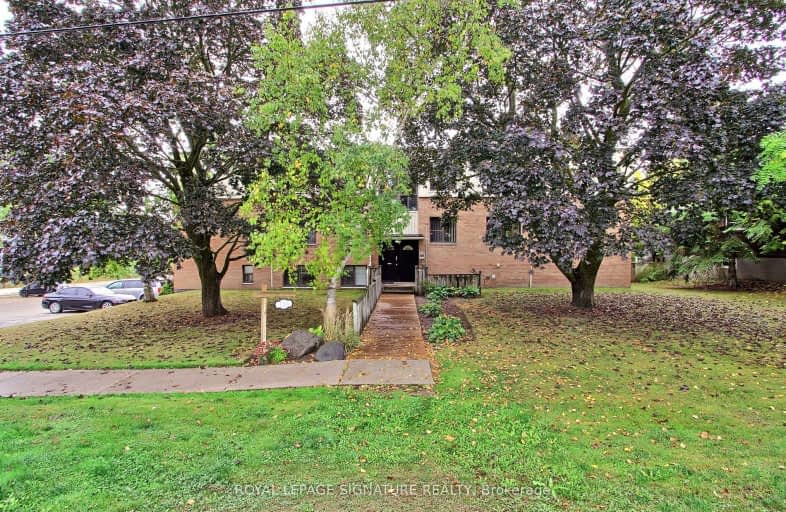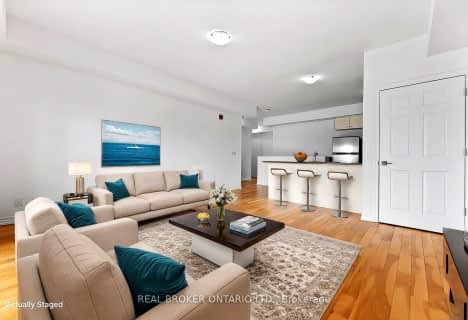Car-Dependent
- Almost all errands require a car.
Some Transit
- Most errands require a car.
Somewhat Bikeable
- Most errands require a car.

St Jean de Brebeuf Separate School
Elementary: CatholicFred C Cook Public School
Elementary: PublicSt. Teresa of Calcutta Catholic School
Elementary: CatholicSt. Marie of the Incarnation Separate School
Elementary: CatholicChris Hadfield Public School
Elementary: PublicW H Day Elementary School
Elementary: PublicBradford Campus
Secondary: PublicHoly Trinity High School
Secondary: CatholicDr John M Denison Secondary School
Secondary: PublicBradford District High School
Secondary: PublicSir William Mulock Secondary School
Secondary: PublicHuron Heights Secondary School
Secondary: Public-
Perfect Szn
100 Dissette Street, Bradford, ON L3Z 3G8 0.18km -
Village Inn
2 Holland Street E, Bradford, ON L3Z 2A9 0.52km -
Chuck's Roadhouse
450 Holland Street W, Bradford, ON L3Z 2A4 1.88km
-
Starbucks
117 Holland Street E, Bradford West Gwillimbury, ON L3Z 0.19km -
Dutch Treats
15 Holland Street E, Bradford, ON L3Z 2B3 0.48km -
Jojo's Crepe Cafe
23 Holland Street W, Bradford, ON L3Z 2B4 0.59km
-
Shopper's Drug Mart
Holland Drive, Bradford West Gwillimbury, ON L3Z 0.96km -
Zehrs
500 Holland Street W, Bradford West Gwillimbury, ON L3Z 0A2 2.12km -
Vitapath
18265 yonge Street, Unit 1, East Gwillimbury, ON L9N 0A2 7.8km
-
Perfect Szn
100 Dissette Street, Bradford, ON L3Z 3G8 0.18km -
Bangkok Saigon Noodle
136 Holland Street E, Unit 1, Bradford, ON L3Z 2B4 0.27km -
Popular Pizza
118 Holland Street E, Bradford, ON L3Z 2B4 0.3km
-
Upper Canada Mall
17600 Yonge Street, Newmarket, ON L3Y 4Z1 9.21km -
TSC Bradford
164-190 Holland Street W, Bradford, ON L3Z 2A9 1.1km -
Canadian Tire
430 Holland Street W, Bradford, ON L3Z 0G1 1.99km
-
Bradford Deli
9-136 Holland Street E, Bradford, ON L3Z 1W6 0.27km -
Sobeys
40 Melbourne Drive, Bradford, ON L3Z 3B8 1.83km -
Food Basics
565 Langford Blvd, Bradford West Gwillimbury, ON L3Z 0A2 2.77km
-
The Beer Store
1100 Davis Drive, Newmarket, ON L3Y 8W8 11.8km -
Lcbo
15830 Bayview Avenue, Aurora, ON L4G 7Y3 14.1km -
LCBO
94 First Commerce Drive, Aurora, ON L4G 0H5 16.31km
-
Petro-Canada / Neighbors Cafe
577 Holland Street W, Bradford West Gwillimbury, ON L3Z 2A4 3.55km -
David Brown Heating and Air Conditioning
Bradford West Gwillimbury, ON L3Z 2A5 0.61km -
Costco Gas Bar
71-101 Green Lane West, East Gwillimbury, ON L9N 0C4 7.62km
-
Silver City - Main Concession
18195 Yonge Street, East Gwillimbury, ON L9N 0H9 8.08km -
SilverCity Newmarket Cinemas & XSCAPE
18195 Yonge Street, East Gwillimbury, ON L9N 0H9 8.08km -
Stardust
893 Mount Albert Road, East Gwillimbury, ON L0G 1V0 8.05km
-
Newmarket Public Library
438 Park Aveniue, Newmarket, ON L3Y 1W1 10.77km -
Aurora Public Library
15145 Yonge Street, Aurora, ON L4G 1M1 15.32km -
Richmond Hill Public Library - Oak Ridges Library
34 Regatta Avenue, Richmond Hill, ON L4E 4R1 20.19km
-
Southlake Regional Health Centre
596 Davis Drive, Newmarket, ON L3Y 2P9 10.73km -
404 Veterinary Referral and Emergency Hospital
510 Harry Walker Parkway S, Newmarket, ON L3Y 0B3 13.3km -
Mackenzie Health
10 Trench Street, Richmond Hill, ON L4C 4Z3 28.87km
-
Deadmans Hill
Bradford ON 1.79km -
Summerlyn Trail Park
Bradford ON 2.48km -
Isabella Park
Bradford West Gwillimbury ON 2.52km
-
Scotiabank
157 Holland St E, Bradford ON L3Z 1X7 0.15km -
CIBC
22 Bridge St, Bradford ON L3Z 3H2 0.33km -
RBC Royal Bank
539 Holland St W (10th & 88), Bradford ON L3Z 0C1 3.18km
More about this building
View 136 Scanlon Avenue, Bradford West Gwillimbury- 2 bath
- 2 bed
- 1200 sqft
101-128 Barrie Street, Bradford West Gwillimbury, Ontario • L3Z 1L1 • Bradford



