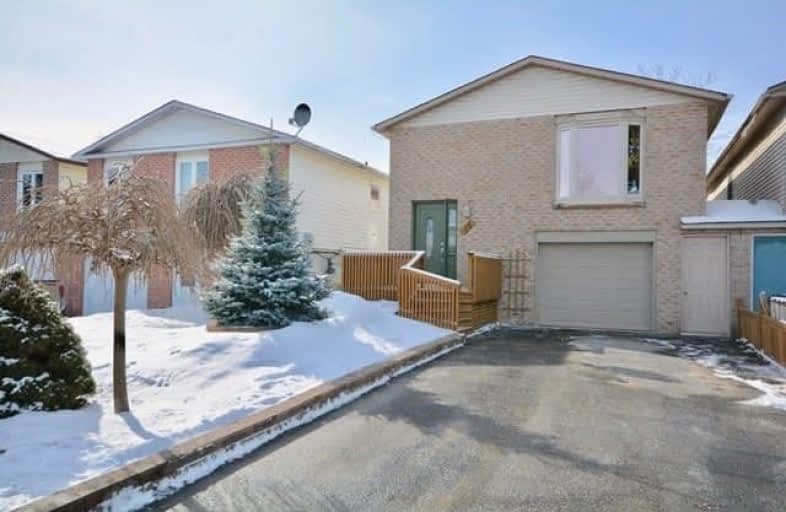Sold on Feb 24, 2019
Note: Property is not currently for sale or for rent.

-
Type: Link
-
Style: Bungalow-Raised
-
Size: 700 sqft
-
Lot Size: 29.59 x 119.64 Feet
-
Age: 31-50 years
-
Taxes: $2,950 per year
-
Days on Site: 17 Days
-
Added: Feb 13, 2019 (2 weeks on market)
-
Updated:
-
Last Checked: 3 months ago
-
MLS®#: N4358530
-
Listed By: Century 21 b.j. roth realty ltd. brokerage
Perfect For First Time Buyers.Walking Dstnce To Schools,Rec Cntre,Library,Parks,& Shopping.Close To Highway 400 And Go Train.Features:New Ktchn,Laminate Floors,High Ceilings,Large Rec Room.Beautiful Backyard, Mure Trees, Hammock, Large Gazebo, & Shed.Large Driveway.New Furnance And Ac Installed Within The Last 24 Months.
Extras
**Interboard Listing: Barrie+District Re Assoc**
Property Details
Facts for 14 Longview Drive, Bradford West Gwillimbury
Status
Days on Market: 17
Last Status: Sold
Sold Date: Feb 24, 2019
Closed Date: May 16, 2019
Expiry Date: Jul 07, 2019
Sold Price: $560,000
Unavailable Date: Feb 24, 2019
Input Date: Feb 13, 2019
Property
Status: Sale
Property Type: Link
Style: Bungalow-Raised
Size (sq ft): 700
Age: 31-50
Area: Bradford West Gwillimbury
Community: Bradford
Availability Date: Tbd
Inside
Bedrooms: 3
Bedrooms Plus: 1
Bathrooms: 2
Kitchens: 1
Rooms: 5
Den/Family Room: No
Air Conditioning: Central Air
Fireplace: No
Washrooms: 2
Building
Basement: Finished
Heat Type: Forced Air
Heat Source: Gas
Exterior: Brick
Exterior: Vinyl Siding
Water Supply: Municipal
Special Designation: Unknown
Parking
Driveway: Private
Garage Spaces: 1
Garage Type: Attached
Covered Parking Spaces: 4
Fees
Tax Year: 2018
Tax Legal Description: Bradford
Taxes: $2,950
Land
Cross Street: Professor Day Dr To
Municipality District: Bradford West Gwillimbury
Fronting On: East
Pool: None
Sewer: Sewers
Lot Depth: 119.64 Feet
Lot Frontage: 29.59 Feet
Rooms
Room details for 14 Longview Drive, Bradford West Gwillimbury
| Type | Dimensions | Description |
|---|---|---|
| Kitchen Main | 3.23 x 3.91 | |
| Living Main | 4.50 x 5.64 | |
| Master Main | 2.79 x 4.27 | |
| Br Main | 2.41 x 2.69 | |
| 2nd Br Main | 2.41 x 3.81 | |
| Bathroom Main | - | 3 Pc Bath |
| Br Bsmt | - | |
| Rec Bsmt | 3.78 x 6.38 | |
| Bathroom Bsmt | - | 3 Pc Bath |
| XXXXXXXX | XXX XX, XXXX |
XXXX XXX XXXX |
$XXX,XXX |
| XXX XX, XXXX |
XXXXXX XXX XXXX |
$XXX,XXX | |
| XXXXXXXX | XXX XX, XXXX |
XXXX XXX XXXX |
$XXX,XXX |
| XXX XX, XXXX |
XXXXXX XXX XXXX |
$XXX,XXX | |
| XXXXXXXX | XXX XX, XXXX |
XXXX XXX XXXX |
$XXX,XXX |
| XXX XX, XXXX |
XXXXXX XXX XXXX |
$XXX,XXX |
| XXXXXXXX XXXX | XXX XX, XXXX | $742,000 XXX XXXX |
| XXXXXXXX XXXXXX | XXX XX, XXXX | $699,900 XXX XXXX |
| XXXXXXXX XXXX | XXX XX, XXXX | $560,000 XXX XXXX |
| XXXXXXXX XXXXXX | XXX XX, XXXX | $559,900 XXX XXXX |
| XXXXXXXX XXXX | XXX XX, XXXX | $535,000 XXX XXXX |
| XXXXXXXX XXXXXX | XXX XX, XXXX | $543,900 XXX XXXX |

St Jean de Brebeuf Separate School
Elementary: CatholicFred C Cook Public School
Elementary: PublicSt. Teresa of Calcutta Catholic School
Elementary: CatholicChris Hadfield Public School
Elementary: PublicW H Day Elementary School
Elementary: PublicFieldcrest Elementary School
Elementary: PublicBradford Campus
Secondary: PublicHoly Trinity High School
Secondary: CatholicDr John M Denison Secondary School
Secondary: PublicBradford District High School
Secondary: PublicSir William Mulock Secondary School
Secondary: PublicHuron Heights Secondary School
Secondary: Public- 1 bath
- 3 bed
39 Drury Street, Bradford West Gwillimbury, Ontario • L3Z 1W9 • Bradford
- — bath
- — bed
- — sqft
405 Maplegrove Avenue, Bradford West Gwillimbury, Ontario • L3Z 1V8 • Bradford




