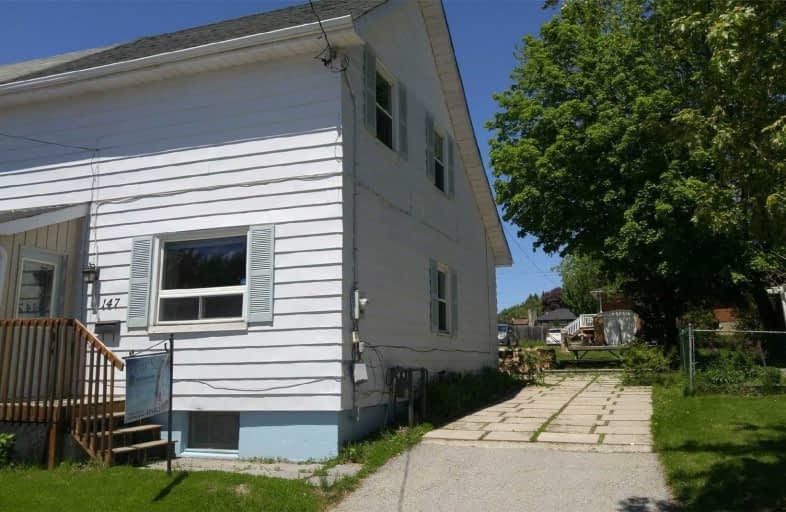Sold on Jun 06, 2019
Note: Property is not currently for sale or for rent.

-
Type: Semi-Detached
-
Style: 2-Storey
-
Lot Size: 33.56 x 131.99 Feet
-
Age: No Data
-
Taxes: $2,596 per year
-
Days on Site: 13 Days
-
Added: Sep 07, 2019 (1 week on market)
-
Updated:
-
Last Checked: 3 months ago
-
MLS®#: N4461569
-
Listed By: Blockchain real estate ltd., brokerage
Perfect Starter Home At A Very Low Price. Bright, Spacious, Well Kept 2 Story On A Deep Lot Backing Onto Lane Way In Booming Bradford. Walking Distance To Shops And Town Center. Had A Pre-Existing Garage In The Back That Could Possibly Be Rebuilt.
Extras
Gas Line For Bbq, 2 Parking Spots In The Back Beside Shed And A Driveway Parking. Driveway In The Back
Property Details
Facts for 147 James Street, Bradford West Gwillimbury
Status
Days on Market: 13
Last Status: Sold
Sold Date: Jun 06, 2019
Closed Date: Jun 27, 2019
Expiry Date: Sep 30, 2019
Sold Price: $393,500
Unavailable Date: Jun 06, 2019
Input Date: May 24, 2019
Prior LSC: Sold
Property
Status: Sale
Property Type: Semi-Detached
Style: 2-Storey
Area: Bradford West Gwillimbury
Community: Bradford
Availability Date: Immediate
Inside
Bedrooms: 2
Bathrooms: 2
Kitchens: 1
Rooms: 5
Den/Family Room: No
Air Conditioning: None
Fireplace: No
Laundry Level: Lower
Central Vacuum: N
Washrooms: 2
Building
Basement: Part Fin
Heat Type: Forced Air
Heat Source: Gas
Exterior: Alum Siding
Exterior: Vinyl Siding
Water Supply: Municipal
Special Designation: Unknown
Parking
Driveway: Private
Garage Type: None
Covered Parking Spaces: 2
Total Parking Spaces: 4
Fees
Tax Year: 2018
Tax Legal Description: Ptlt36 N/S James St Pl56 Pt3,51R34707 Bradford Wg
Taxes: $2,596
Land
Cross Street: Church/James
Municipality District: Bradford West Gwillimbury
Fronting On: North
Pool: None
Sewer: Sewers
Lot Depth: 131.99 Feet
Lot Frontage: 33.56 Feet
Lot Irregularities: 4423.97 Sqft
Acres: < .50
Zoning: R-2
Rooms
Room details for 147 James Street, Bradford West Gwillimbury
| Type | Dimensions | Description |
|---|---|---|
| Living Main | 2.81 x 3.61 | Hardwood Floor |
| Dining Main | 2.83 x 4.34 | Hardwood Floor |
| Kitchen Main | 3.05 x 6.50 | Hardwood Floor |
| Foyer Main | - | |
| Master Upper | 2.80 x 4.90 | Hardwood Floor, Closet |
| Br Upper | 2.85 x 3.81 | Hardwood Floor, Closet |
| Laundry Lower | - |
| XXXXXXXX | XXX XX, XXXX |
XXXX XXX XXXX |
$XXX,XXX |
| XXX XX, XXXX |
XXXXXX XXX XXXX |
$XXX,XXX | |
| XXXXXXXX | XXX XX, XXXX |
XXXXXXX XXX XXXX |
|
| XXX XX, XXXX |
XXXXXX XXX XXXX |
$XXX,XXX | |
| XXXXXXXX | XXX XX, XXXX |
XXXX XXX XXXX |
$XXX,XXX |
| XXX XX, XXXX |
XXXXXX XXX XXXX |
$XXX,XXX |
| XXXXXXXX XXXX | XXX XX, XXXX | $393,500 XXX XXXX |
| XXXXXXXX XXXXXX | XXX XX, XXXX | $399,999 XXX XXXX |
| XXXXXXXX XXXXXXX | XXX XX, XXXX | XXX XXXX |
| XXXXXXXX XXXXXX | XXX XX, XXXX | $399,999 XXX XXXX |
| XXXXXXXX XXXX | XXX XX, XXXX | $295,000 XXX XXXX |
| XXXXXXXX XXXXXX | XXX XX, XXXX | $269,900 XXX XXXX |

St Jean de Brebeuf Separate School
Elementary: CatholicFred C Cook Public School
Elementary: PublicSt. Teresa of Calcutta Catholic School
Elementary: CatholicSt. Marie of the Incarnation Separate School
Elementary: CatholicChris Hadfield Public School
Elementary: PublicW H Day Elementary School
Elementary: PublicBradford Campus
Secondary: PublicHoly Trinity High School
Secondary: CatholicDr John M Denison Secondary School
Secondary: PublicBradford District High School
Secondary: PublicSir William Mulock Secondary School
Secondary: PublicHuron Heights Secondary School
Secondary: Public

