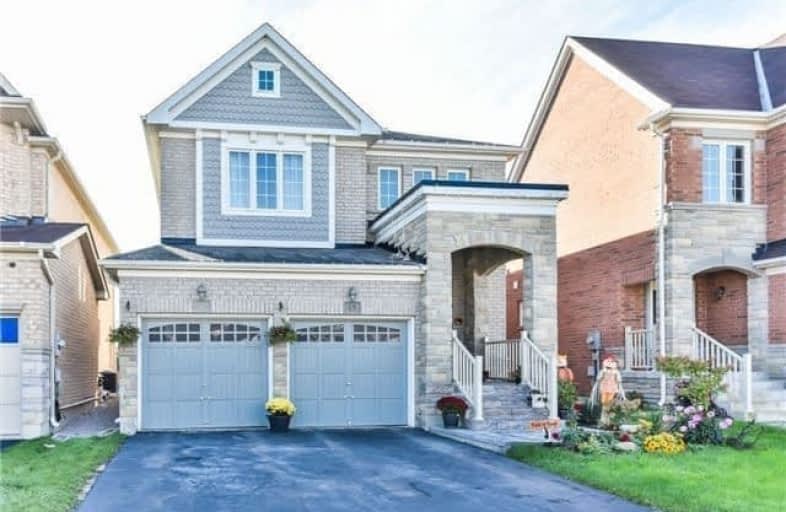Leased on May 19, 2018
Note: Property is not currently for sale or for rent.

-
Type: Detached
-
Style: 2-Storey
-
Lease Term: 1 Year
-
Possession: Immediate
-
All Inclusive: N
-
Lot Size: 36 x 114.83 Feet
-
Age: No Data
-
Days on Site: 78 Days
-
Added: Sep 07, 2019 (2 months on market)
-
Updated:
-
Last Checked: 2 months ago
-
MLS®#: N4054499
-
Listed By: Re/max realtron realty inc., brokerage
Spacious, Beautiful Executive Home; Large 4 Car Driveway, Interlocking Patio In Backyard, Front Porch, Large Main Floor With 9 Ft Ceilings And High Cathedral Ceiling In Family Room W/Fireplace; Beautiful Gleaming Hardwood Floors Throughout, Granite Floors In Kitch, Lrg Master W/His/Hers Walk-Ins, Spacious Luxury Eat-In Kitchen W Large Island & Extra Cabinet, Quartz Counter, Backsplace, Gas, Stove, Main Floor Laundry, Upgraded Light Fix&Potlights
Extras
Existing S/S Fridge, Stove, Dishwasher, Washer, Dryer, Elfs, Cac, Cvac&Equipment, Murphy Bed, Gdo+Remotes; 6 Car-Parking, Approx 120K In Upgrades; Please Allow 24 Hours Notice For Showings
Property Details
Facts for 15 Acorn Lane, Bradford West Gwillimbury
Status
Days on Market: 78
Last Status: Leased
Sold Date: May 19, 2018
Closed Date: Jul 01, 2018
Expiry Date: May 31, 2018
Sold Price: $2,100
Unavailable Date: May 19, 2018
Input Date: Mar 01, 2018
Prior LSC: Listing with no contract changes
Property
Status: Lease
Property Type: Detached
Style: 2-Storey
Area: Bradford West Gwillimbury
Community: Bradford
Availability Date: Immediate
Inside
Bedrooms: 4
Bathrooms: 3
Kitchens: 1
Rooms: 9
Den/Family Room: Yes
Air Conditioning: Central Air
Fireplace: Yes
Laundry: Ensuite
Laundry Level: Main
Washrooms: 3
Utilities
Utilities Included: N
Electricity: No
Gas: No
Cable: No
Telephone: No
Building
Basement: Full
Heat Type: Forced Air
Heat Source: Gas
Exterior: Brick
Private Entrance: N
Water Supply: Municipal
Special Designation: Unknown
Parking
Driveway: Pvt Double
Parking Included: Yes
Garage Spaces: 2
Garage Type: Built-In
Covered Parking Spaces: 4
Total Parking Spaces: 6
Fees
Cable Included: No
Central A/C Included: No
Common Elements Included: No
Heating Included: No
Hydro Included: No
Water Included: No
Highlights
Feature: Fenced Yard
Feature: Park
Feature: School
Land
Cross Street: Summerlyn Tr/Holland
Municipality District: Bradford West Gwillimbury
Fronting On: South
Pool: None
Sewer: Sewers
Lot Depth: 114.83 Feet
Lot Frontage: 36 Feet
Payment Frequency: Monthly
Rooms
Room details for 15 Acorn Lane, Bradford West Gwillimbury
| Type | Dimensions | Description |
|---|---|---|
| Living Main | 3.05 x 4.52 | Hardwood Floor, Open Concept, O/Looks Dining |
| Dining Main | 2.90 x 3.30 | Hardwood Floor, Open Concept, O/Looks Family |
| Family Main | 3.35 x 5.49 | Hardwood Floor, Cathedral Ceiling, Gas Fireplace |
| Kitchen Main | 3.15 x 3.25 | Granite Floor, Stainless Steel Appl, Family Size Kitchen |
| Breakfast Main | 2.90 x 3.25 | Granite Floor, W/O To Patio, Sliding Doors |
| Master 2nd | 3.81 x 4.78 | Hardwood Floor, 5 Pc Ensuite, His/Hers Closets |
| 2nd Br 2nd | 2.74 x 3.66 | Hardwood Floor, W/I Closet |
| 3rd Br 2nd | 3.05 x 3.66 | Hardwood Floor, Murphy Bed |
| 4th Br 2nd | 3.25 x 3.05 | Hardwood Floor, Large Closet |
| XXXXXXXX | XXX XX, XXXX |
XXXXXX XXX XXXX |
$X,XXX |
| XXX XX, XXXX |
XXXXXX XXX XXXX |
$X,XXX | |
| XXXXXXXX | XXX XX, XXXX |
XXXXXXX XXX XXXX |
|
| XXX XX, XXXX |
XXXXXX XXX XXXX |
$X,XXX | |
| XXXXXXXX | XXX XX, XXXX |
XXXX XXX XXXX |
$XXX,XXX |
| XXX XX, XXXX |
XXXXXX XXX XXXX |
$XXX,XXX |
| XXXXXXXX XXXXXX | XXX XX, XXXX | $2,100 XXX XXXX |
| XXXXXXXX XXXXXX | XXX XX, XXXX | $2,100 XXX XXXX |
| XXXXXXXX XXXXXXX | XXX XX, XXXX | XXX XXXX |
| XXXXXXXX XXXXXX | XXX XX, XXXX | $2,195 XXX XXXX |
| XXXXXXXX XXXX | XXX XX, XXXX | $812,500 XXX XXXX |
| XXXXXXXX XXXXXX | XXX XX, XXXX | $849,000 XXX XXXX |

St Jean de Brebeuf Separate School
Elementary: CatholicSt. Teresa of Calcutta Catholic School
Elementary: CatholicChris Hadfield Public School
Elementary: PublicW H Day Elementary School
Elementary: PublicSt Angela Merici Catholic Elementary School
Elementary: CatholicFieldcrest Elementary School
Elementary: PublicBradford Campus
Secondary: PublicHoly Trinity High School
Secondary: CatholicDr John M Denison Secondary School
Secondary: PublicBradford District High School
Secondary: PublicSir William Mulock Secondary School
Secondary: PublicHuron Heights Secondary School
Secondary: Public

