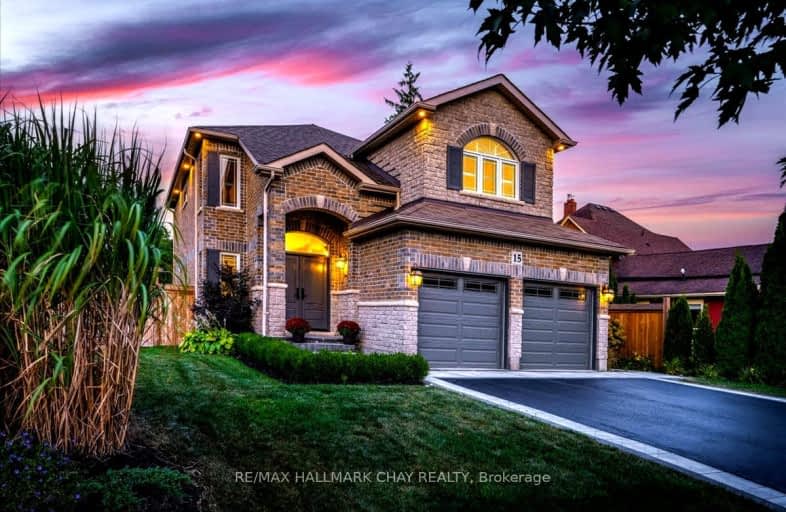
Car-Dependent
- Most errands require a car.
Minimal Transit
- Almost all errands require a car.
Somewhat Bikeable
- Almost all errands require a car.

St Jean de Brebeuf Separate School
Elementary: CatholicFred C Cook Public School
Elementary: PublicSt. Teresa of Calcutta Catholic School
Elementary: CatholicSt. Marie of the Incarnation Separate School
Elementary: CatholicChris Hadfield Public School
Elementary: PublicFieldcrest Elementary School
Elementary: PublicBradford Campus
Secondary: PublicOur Lady of the Lake Catholic College High School
Secondary: CatholicHoly Trinity High School
Secondary: CatholicDr John M Denison Secondary School
Secondary: PublicBradford District High School
Secondary: PublicSir William Mulock Secondary School
Secondary: Public-
TD Bank Financial Group
463 Holland St W, Bradford ON L3Z 0C1 2.76km -
TD Bank Financial Group
18154 Yonge St, East Gwillimbury ON L9N 0J3 9.26km -
TD Canada Trust ATM
18154 Yonge St, East Gwillimbury ON L9N 0J3 9.28km
- 5 bath
- 4 bed
- 3000 sqft
60 Vasey Road, Bradford West Gwillimbury, Ontario • L3Z 4P6 • Bradford
- 3 bath
- 4 bed
- 2000 sqft
101 Professor Day Drive, Bradford West Gwillimbury, Ontario • L3Z 3C1 • Bradford
- — bath
- — bed
- — sqft
159 Mooney Street, Bradford West Gwillimbury, Ontario • L3Z 0K9 • Bradford
- — bath
- — bed
- — sqft
214 Downy Emerald Drive, Bradford West Gwillimbury, Ontario • L3Z 0E2 • Bradford





