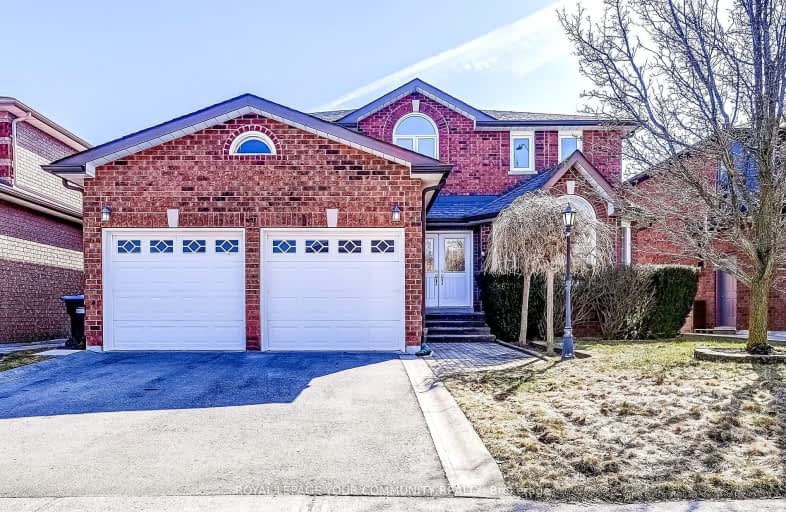Sold on Mar 24, 2024
Note: Property is not currently for sale or for rent.

-
Type: Detached
-
Style: 2-Storey
-
Size: 2000 sqft
-
Lot Size: 49.21 x 111.55 Feet
-
Age: No Data
-
Taxes: $5,671 per year
-
Days on Site: 3 Days
-
Added: Mar 21, 2024 (3 days on market)
-
Updated:
-
Last Checked: 2 months ago
-
MLS®#: N8160964
-
Listed By: Royal lepage your community realty
Welcome to 151 Northgate Drive, A stunning all brick 2-storey home in the heart of sought after Bradford. Sitting on a premium lot backing onto green space and conveniently close to schools. Restaurants, Shopping and transit. Step inside through the welcoming double front doors and admire the convenient layout with large family room and eat in kitchen with quality stainless steel appliances. Upstairs you will find a Primary Bedroom with a 4 Pc ensuite with a walk-in closet. Perfect home in a desired community.
Property Details
Facts for 151 Northgate Drive, Bradford West Gwillimbury
Status
Days on Market: 3
Last Status: Sold
Sold Date: Mar 24, 2024
Closed Date: Jun 20, 2024
Expiry Date: May 21, 2024
Sold Price: $1,125,000
Unavailable Date: Mar 25, 2024
Input Date: Mar 21, 2024
Prior LSC: Listing with no contract changes
Property
Status: Sale
Property Type: Detached
Style: 2-Storey
Size (sq ft): 2000
Area: Bradford West Gwillimbury
Community: Bradford
Availability Date: TBD
Inside
Bedrooms: 3
Bedrooms Plus: 1
Bathrooms: 3
Kitchens: 1
Rooms: 12
Den/Family Room: Yes
Air Conditioning: Central Air
Fireplace: Yes
Central Vacuum: Y
Washrooms: 3
Building
Basement: Unfinished
Basement 2: W/O
Heat Type: Forced Air
Heat Source: Gas
Exterior: Brick
Water Supply: Municipal
Special Designation: Unknown
Parking
Driveway: Private
Garage Spaces: 2
Garage Type: Attached
Covered Parking Spaces: 2
Total Parking Spaces: 4
Fees
Tax Year: 2023
Tax Legal Description: PCL 26-1 SEC 51M522; LT 26 PL 51M522; S/T RIGHT LT294352; S/T LT
Taxes: $5,671
Highlights
Feature: Ravine
Feature: School
Land
Cross Street: Northgate Drive & 8t
Municipality District: Bradford West Gwillimbury
Fronting On: East
Parcel Number: 580300085
Pool: None
Sewer: Sewers
Lot Depth: 111.55 Feet
Lot Frontage: 49.21 Feet
Acres: < .50
Additional Media
- Virtual Tour: https://unbranded.youriguide.com/151_northgate_dr_bradford_west_gwillimbury_on/
Rooms
Room details for 151 Northgate Drive, Bradford West Gwillimbury
| Type | Dimensions | Description |
|---|---|---|
| Living Main | 3.50 x 7.50 | Glass Doors, Formal Rm, Above Grade Window |
| Kitchen Main | 3.60 x 3.00 | Eat-In Kitchen, O/Looks Ravine, Combined W/Dining |
| Dining Main | 3.30 x 4.21 | Combined W/Kitchen, Tile Floor, W/O To Balcony |
| Family Main | 3.60 x 5.04 | Fireplace, O/Looks Ravine, Hardwood Floor |
| Laundry Main | 1.80 x 2.70 | Access To Garage, Laundry Sink, Ceramic Floor |
| Bathroom Main | 1.00 x 1.72 | 2 Pc Bath |
| Prim Bdrm 2nd | 3.53 x 6.47 | 4 Pc Ensuite, W/I Closet |
| 2nd Br 2nd | 3.37 x 3.91 | O/Looks Backyard, W/I Closet |
| 3rd Br 2nd | 3.37 x 4.09 | O/Looks Frontyard, Closet |
| Office 2nd | 2.87 x 3.02 | Closet, Hardwood Floor |
| Bathroom 2nd | 2.38 x 2.18 | 4 Pc Bath |
| Bathroom 2nd | 3.60 x 2.20 | 4 Pc Bath |
| XXXXXXXX | XXX XX, XXXX |
XXXX XXX XXXX |
$X,XXX,XXX |
| XXX XX, XXXX |
XXXXXX XXX XXXX |
$X,XXX,XXX |
| XXXXXXXX XXXX | XXX XX, XXXX | $1,125,000 XXX XXXX |
| XXXXXXXX XXXXXX | XXX XX, XXXX | $1,150,000 XXX XXXX |
Car-Dependent
- Almost all errands require a car.

École élémentaire publique L'Héritage
Elementary: PublicChar-Lan Intermediate School
Elementary: PublicSt Peter's School
Elementary: CatholicHoly Trinity Catholic Elementary School
Elementary: CatholicÉcole élémentaire catholique de l'Ange-Gardien
Elementary: CatholicWilliamstown Public School
Elementary: PublicÉcole secondaire publique L'Héritage
Secondary: PublicCharlottenburgh and Lancaster District High School
Secondary: PublicSt Lawrence Secondary School
Secondary: PublicÉcole secondaire catholique La Citadelle
Secondary: CatholicHoly Trinity Catholic Secondary School
Secondary: CatholicCornwall Collegiate and Vocational School
Secondary: Public

