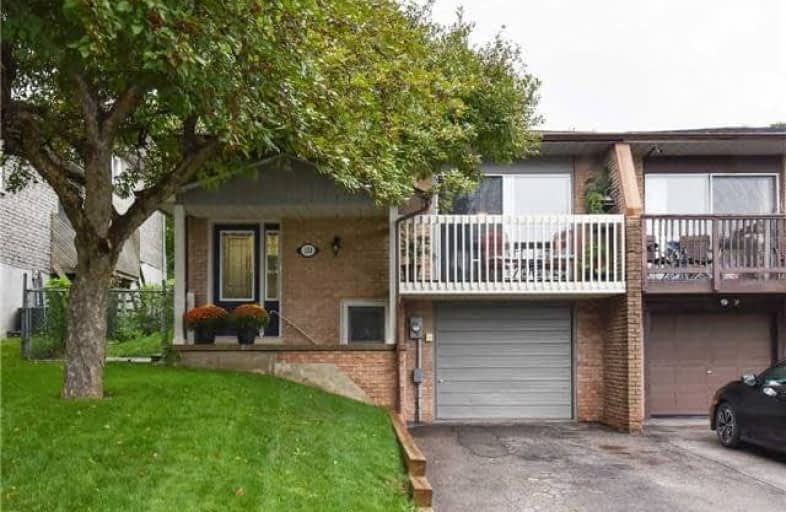Sold on Sep 19, 2018
Note: Property is not currently for sale or for rent.

-
Type: Semi-Detached
-
Style: Backsplit 4
-
Lot Size: 29.83 x 136.06 Feet
-
Age: No Data
-
Taxes: $2,923 per year
-
Days on Site: 7 Days
-
Added: Sep 07, 2019 (1 week on market)
-
Updated:
-
Last Checked: 3 months ago
-
MLS®#: N4244611
-
Listed By: Lander realty inc., brokerage
Perfect Updated 3+1 Bedroom Semi-Detached Back Split On Fully Fenced, Private 135' Landscaped West Facing Lot. This Home Shows Beautifully With Many Recent Updates Include Flooring Throughout, Updated Bathroom, Newer Furnace(13), Ac(17), Deck(16). The Lower Level Has Great Potential For In-Laws With Separate Entrance. Large Garage With Room For Car & Storage. Perfect First Time Home Buyers Or Potential For An Income Property.
Extras
Close To Schools & 5 Minutes To The Go Station. Endless Possibilities! See Attached Inclusions, Exclusions & Additional Information List. 1 Hour Notice For Showings.
Property Details
Facts for 153 Britannia Avenue, Bradford West Gwillimbury
Status
Days on Market: 7
Last Status: Sold
Sold Date: Sep 19, 2018
Closed Date: Nov 22, 2018
Expiry Date: Jan 12, 2019
Sold Price: $475,000
Unavailable Date: Sep 19, 2018
Input Date: Sep 12, 2018
Property
Status: Sale
Property Type: Semi-Detached
Style: Backsplit 4
Area: Bradford West Gwillimbury
Community: Bradford
Availability Date: Tba
Inside
Bedrooms: 3
Bedrooms Plus: 1
Bathrooms: 1
Kitchens: 1
Rooms: 6
Den/Family Room: No
Air Conditioning: Central Air
Fireplace: No
Washrooms: 1
Building
Basement: Part Fin
Heat Type: Forced Air
Heat Source: Gas
Exterior: Alum Siding
Exterior: Brick
Water Supply: Municipal
Special Designation: Unknown
Parking
Driveway: Private
Garage Spaces: 1
Garage Type: Built-In
Covered Parking Spaces: 2
Total Parking Spaces: 3
Fees
Tax Year: 2018
Tax Legal Description: Pt Lt 31* See Full Legal Description On Schedule B
Taxes: $2,923
Land
Cross Street: Britannia & Barrie S
Municipality District: Bradford West Gwillimbury
Fronting On: North
Pool: None
Sewer: Sewers
Lot Depth: 136.06 Feet
Lot Frontage: 29.83 Feet
Lot Irregularities: Irreg: West 143.56 Ft
Additional Media
- Virtual Tour: http://www.myvisuallistings.com/evtnb/269687
Rooms
Room details for 153 Britannia Avenue, Bradford West Gwillimbury
| Type | Dimensions | Description |
|---|---|---|
| Living Main | 3.56 x 7.10 | Laminate, W/O To Balcony, Combined W/Dining |
| Dining Main | 3.56 x 7.10 | Laminate, Combined W/Living |
| Kitchen Main | 3.32 x 4.90 | Laminate, Eat-In Kitchen, Pantry |
| Master Upper | 2.77 x 4.08 | Broadloom, Double Closet, Large Window |
| 2nd Br Upper | 3.05 x 3.65 | Broadloom, Double Closet, Large Window |
| 3rd Br Upper | 2.95 x 3.56 | Broadloom, Double Closet, Large Window |
| Rec Lower | 3.28 x 3.48 | Broadloom, Window |
| 4th Br Lower | 2.79 x 3.35 | Broadloom, Window |
| Other Bsmt | 3.35 x 7.52 | Access To Garage |
| XXXXXXXX | XXX XX, XXXX |
XXXX XXX XXXX |
$XXX,XXX |
| XXX XX, XXXX |
XXXXXX XXX XXXX |
$XXX,XXX |
| XXXXXXXX XXXX | XXX XX, XXXX | $475,000 XXX XXXX |
| XXXXXXXX XXXXXX | XXX XX, XXXX | $480,000 XXX XXXX |

St Jean de Brebeuf Separate School
Elementary: CatholicFred C Cook Public School
Elementary: PublicSt. Teresa of Calcutta Catholic School
Elementary: CatholicSt. Marie of the Incarnation Separate School
Elementary: CatholicChris Hadfield Public School
Elementary: PublicW H Day Elementary School
Elementary: PublicBradford Campus
Secondary: PublicHoly Trinity High School
Secondary: CatholicDr John M Denison Secondary School
Secondary: PublicBradford District High School
Secondary: PublicSir William Mulock Secondary School
Secondary: PublicHuron Heights Secondary School
Secondary: Public

