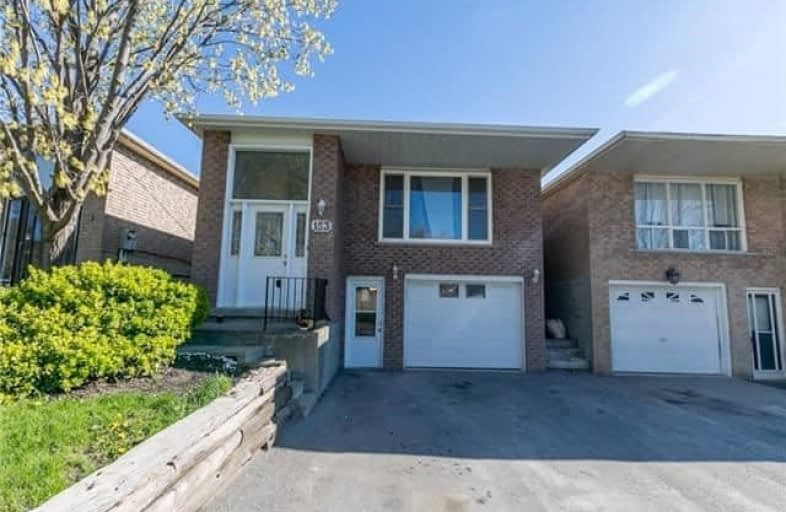Leased on Feb 05, 2018
Note: Property is not currently for sale or for rent.

-
Type: Detached
-
Style: Bungalow-Raised
-
Lease Term: 1 Year
-
Possession: Immed
-
All Inclusive: N
-
Lot Size: 30 x 110 Feet
-
Age: No Data
-
Days on Site: 49 Days
-
Added: Sep 07, 2019 (1 month on market)
-
Updated:
-
Last Checked: 3 months ago
-
MLS®#: N4008824
-
Listed By: Royal lepage your community realty, brokerage
Bright And Spacious Open-Concept 3 Bedroom Bungalow. No Carpet. Large Kitchen And Eat In Area. Large Living/Dining Room.Fully Fenced Backyard With Large Patio. One Large Car Garage, Close To Go Station, Schools, Shopping, Bus Routes, Sports And Recreational Centers.
Extras
Fridge, Stove, Dishwasher, Washer, Dryer. Upper Level Pays 70% Of Utilities
Property Details
Facts for 153 Fred Cook Drive, Bradford West Gwillimbury
Status
Days on Market: 49
Last Status: Leased
Sold Date: Feb 05, 2018
Closed Date: Mar 01, 2018
Expiry Date: Feb 28, 2018
Sold Price: $1,499
Unavailable Date: Feb 05, 2018
Input Date: Dec 18, 2017
Property
Status: Lease
Property Type: Detached
Style: Bungalow-Raised
Area: Bradford West Gwillimbury
Community: Bradford
Availability Date: Immed
Inside
Bedrooms: 3
Bathrooms: 1
Kitchens: 1
Rooms: 6
Den/Family Room: No
Air Conditioning: Central Air
Fireplace: No
Laundry:
Washrooms: 1
Utilities
Utilities Included: N
Building
Basement: None
Heat Type: Forced Air
Heat Source: Gas
Exterior: Brick
Private Entrance: Y
Water Supply: Municipal
Special Designation: Unknown
Parking
Driveway: Mutual
Parking Included: Yes
Garage Spaces: 1
Garage Type: Built-In
Covered Parking Spaces: 2
Total Parking Spaces: 2
Fees
Cable Included: No
Central A/C Included: Yes
Common Elements Included: Yes
Heating Included: No
Hydro Included: No
Water Included: No
Land
Cross Street: Collings & Fred Cook
Municipality District: Bradford West Gwillimbury
Fronting On: East
Pool: None
Sewer: Sewers
Lot Depth: 110 Feet
Lot Frontage: 30 Feet
Rooms
Room details for 153 Fred Cook Drive, Bradford West Gwillimbury
| Type | Dimensions | Description |
|---|---|---|
| Living Main | 3.63 x 5.16 | Laminate |
| Dining Main | 3.13 x 2.95 | Laminate |
| Kitchen Main | 3.11 x 5.26 | Open Concept |
| Master Main | 3.13 x 4.25 | Laminate |
| 2nd Br Main | 3.65 x 3.14 | Laminate |
| 3rd Br Main | 2.95 x 2.57 | Laminate |
| XXXXXXXX | XXX XX, XXXX |
XXXXXX XXX XXXX |
$X,XXX |
| XXX XX, XXXX |
XXXXXX XXX XXXX |
$X,XXX | |
| XXXXXXXX | XXX XX, XXXX |
XXXX XXX XXXX |
$XXX,XXX |
| XXX XX, XXXX |
XXXXXX XXX XXXX |
$XXX,XXX | |
| XXXXXXXX | XXX XX, XXXX |
XXXXXXX XXX XXXX |
|
| XXX XX, XXXX |
XXXXXX XXX XXXX |
$XXX,XXX | |
| XXXXXXXX | XXX XX, XXXX |
XXXXXXX XXX XXXX |
|
| XXX XX, XXXX |
XXXXXX XXX XXXX |
$XXX,XXX |
| XXXXXXXX XXXXXX | XXX XX, XXXX | $1,499 XXX XXXX |
| XXXXXXXX XXXXXX | XXX XX, XXXX | $1,499 XXX XXXX |
| XXXXXXXX XXXX | XXX XX, XXXX | $535,000 XXX XXXX |
| XXXXXXXX XXXXXX | XXX XX, XXXX | $559,000 XXX XXXX |
| XXXXXXXX XXXXXXX | XXX XX, XXXX | XXX XXXX |
| XXXXXXXX XXXXXX | XXX XX, XXXX | $579,000 XXX XXXX |
| XXXXXXXX XXXXXXX | XXX XX, XXXX | XXX XXXX |
| XXXXXXXX XXXXXX | XXX XX, XXXX | $629,900 XXX XXXX |

St Charles School
Elementary: CatholicSt Jean de Brebeuf Separate School
Elementary: CatholicFred C Cook Public School
Elementary: PublicSt. Teresa of Calcutta Catholic School
Elementary: CatholicChris Hadfield Public School
Elementary: PublicW H Day Elementary School
Elementary: PublicBradford Campus
Secondary: PublicHoly Trinity High School
Secondary: CatholicDr John M Denison Secondary School
Secondary: PublicBradford District High School
Secondary: PublicSir William Mulock Secondary School
Secondary: PublicHuron Heights Secondary School
Secondary: Public

