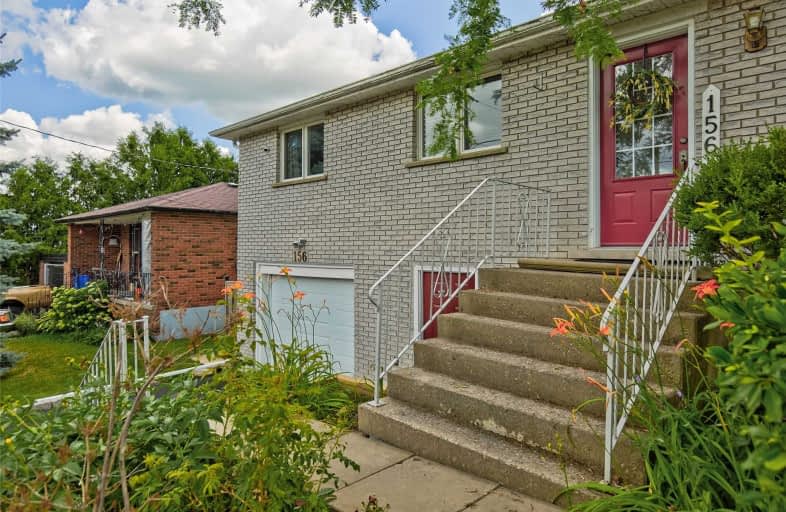Sold on Aug 30, 2019
Note: Property is not currently for sale or for rent.

-
Type: Detached
-
Style: Bungalow-Raised
-
Lot Size: 50 x 100 Feet
-
Age: 31-50 years
-
Taxes: $3,451 per year
-
Days on Site: 16 Days
-
Added: Oct 02, 2019 (2 weeks on market)
-
Updated:
-
Last Checked: 3 months ago
-
MLS®#: N4547284
-
Listed By: Century 21 millennium inc., brokerage
You'll Just Never Want To Leave. Raised Bungalow Has Rustic Charm, 3 Br + 2 Bath Is Ready To Move-In & Enjoy. Open Concept Kitchen W/Built-In Coffee Bar, Updated W/ All S/S Appliances, Granite Counters & Brkfst Bar, Modern Elfs & Hardwood Flrs. Master Bdrm Extra Wide Closet W/Organizer. Lower Level Spacious Family Room, Fireplace, Potlights, Parquet Flr, Mudroom W/Laundry, 3Pc Bath. Backyard Oasis W/Deck, Backs Onto Park W/Amazing New Playground!
Extras
S/S Appliances, Dd Fridge, D/W, Gas Range, Otr Micro, W&D, Built-In Bbq, Awning & Shed (Both As-Is), Gdo & Remote(S), All Elf's & All Window Coverings, Unless Belonging To Tenants, Updated Windows & Roof. Insulated Garage-(R12).
Property Details
Facts for 156 Kulpin Avenue, Bradford West Gwillimbury
Status
Days on Market: 16
Last Status: Sold
Sold Date: Aug 30, 2019
Closed Date: Oct 17, 2019
Expiry Date: Dec 31, 2019
Sold Price: $542,000
Unavailable Date: Aug 30, 2019
Input Date: Aug 14, 2019
Prior LSC: Sold
Property
Status: Sale
Property Type: Detached
Style: Bungalow-Raised
Age: 31-50
Area: Bradford West Gwillimbury
Community: Bradford
Availability Date: Oct 2019
Inside
Bedrooms: 3
Bathrooms: 2
Kitchens: 1
Rooms: 5
Den/Family Room: No
Air Conditioning: Central Air
Fireplace: Yes
Laundry Level: Lower
Washrooms: 2
Building
Basement: Finished
Basement 2: Sep Entrance
Heat Type: Forced Air
Heat Source: Gas
Exterior: Brick
Water Supply: Municipal
Special Designation: Unknown
Other Structures: Garden Shed
Parking
Driveway: Pvt Double
Garage Spaces: 1
Garage Type: Built-In
Covered Parking Spaces: 3
Total Parking Spaces: 4
Fees
Tax Year: 2019
Tax Legal Description: Plan 1577 Lot 6; Bradford Wgw
Taxes: $3,451
Highlights
Feature: Park
Land
Cross Street: Holland/Collings
Municipality District: Bradford West Gwillimbury
Fronting On: South
Pool: None
Sewer: Sewers
Lot Depth: 100 Feet
Lot Frontage: 50 Feet
Lot Irregularities: Lot Backs Onto Munici
Zoning: No Neighbours Be
Additional Media
- Virtual Tour: http://spotlight.century21.ca/bradford-real-estate/156-kulpin
Rooms
Room details for 156 Kulpin Avenue, Bradford West Gwillimbury
| Type | Dimensions | Description |
|---|---|---|
| Dining Main | 4.52 x 7.32 | Combined W/Kitchen, Gas Fireplace, Hardwood Floor |
| Kitchen Main | 4.52 x 7.32 | Combined W/Dining, Granite Counter, Hardwood Floor |
| Master Main | 3.05 x 3.91 | B/I Closet, Closet Organizers, Broadloom |
| 2nd Br Main | 2.80 x 3.86 | Closet, Broadloom |
| 3rd Br Main | 2.80 x 3.15 | Closet, Broadloom |
| Rec Bsmt | 5.23 x 3.56 | Above Grade Window, Gas Fireplace, Parquet Floor |
| Laundry Bsmt | - | Access To Garage |
| XXXXXXXX | XXX XX, XXXX |
XXXX XXX XXXX |
$XXX,XXX |
| XXX XX, XXXX |
XXXXXX XXX XXXX |
$XXX,XXX | |
| XXXXXXXX | XXX XX, XXXX |
XXXXXXX XXX XXXX |
|
| XXX XX, XXXX |
XXXXXX XXX XXXX |
$XXX,XXX | |
| XXXXXXXX | XXX XX, XXXX |
XXXX XXX XXXX |
$XXX,XXX |
| XXX XX, XXXX |
XXXXXX XXX XXXX |
$XXX,XXX |
| XXXXXXXX XXXX | XXX XX, XXXX | $542,000 XXX XXXX |
| XXXXXXXX XXXXXX | XXX XX, XXXX | $539,900 XXX XXXX |
| XXXXXXXX XXXXXXX | XXX XX, XXXX | XXX XXXX |
| XXXXXXXX XXXXXX | XXX XX, XXXX | $499,900 XXX XXXX |
| XXXXXXXX XXXX | XXX XX, XXXX | $422,000 XXX XXXX |
| XXXXXXXX XXXXXX | XXX XX, XXXX | $424,800 XXX XXXX |

St Jean de Brebeuf Separate School
Elementary: CatholicFred C Cook Public School
Elementary: PublicSt. Teresa of Calcutta Catholic School
Elementary: CatholicChris Hadfield Public School
Elementary: PublicW H Day Elementary School
Elementary: PublicFieldcrest Elementary School
Elementary: PublicBradford Campus
Secondary: PublicHoly Trinity High School
Secondary: CatholicDr John M Denison Secondary School
Secondary: PublicBradford District High School
Secondary: PublicSir William Mulock Secondary School
Secondary: PublicHuron Heights Secondary School
Secondary: Public- 1 bath
- 3 bed
39 Drury Street, Bradford West Gwillimbury, Ontario • L3Z 1W9 • Bradford



