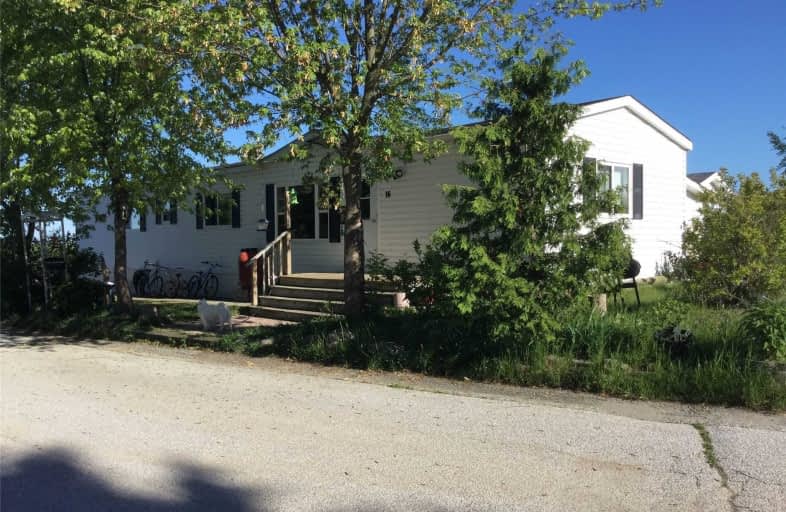Sold on Aug 18, 2020
Note: Property is not currently for sale or for rent.

-
Type: Mobile/Trailer
-
Style: Bungalow
-
Size: 1100 sqft
-
Lot Size: 0 x 0 Feet
-
Age: No Data
-
Days on Site: 40 Days
-
Added: Jul 09, 2020 (1 month on market)
-
Updated:
-
Last Checked: 3 months ago
-
MLS®#: N4824193
-
Listed By: Coldwell banker fieldstone realty, brokerage
Bright And Spacious Mobile Home On A Corner Lot With Spectacular Country Views. Only 10 Minutes From Town And The Bradford Go Station. This 1100 Sq Ft Home Has A Kitchen With Dining Area, Living Room, Family Room And Three Large Bedrooms. Master Has An Ensuite. Front Entrance With A Proch As Well As A Back Entrance. The Back Entrance Has A 8 X 16 Deck That Can Easily Be Converted For Ramp Access. Wett Installed Chimney Can Be Fitted With A Wood Burning Stove
Extras
A/C New In 2019, Partial New Roof In 2018. Incl: Microwave, Dishwasher, Furnace, H/W Heater. Monthly Fee Of $433.00 Includes Maintenance, Grass Cutting, Snow Removal, Property Taxes, Water & Sewers. New Land Lease Will Be Required.
Property Details
Facts for 16 Sunrise Circle, Bradford West Gwillimbury
Status
Days on Market: 40
Last Status: Sold
Sold Date: Aug 18, 2020
Closed Date: Oct 01, 2020
Expiry Date: Oct 30, 2020
Sold Price: $229,500
Unavailable Date: Aug 18, 2020
Input Date: Jul 09, 2020
Property
Status: Sale
Property Type: Mobile/Trailer
Style: Bungalow
Size (sq ft): 1100
Area: Bradford West Gwillimbury
Community: Rural Bradford West Gwillimbury
Availability Date: 60-90, Tba
Inside
Bedrooms: 3
Bathrooms: 2
Kitchens: 1
Rooms: 6
Den/Family Room: Yes
Air Conditioning: Central Air
Fireplace: No
Laundry Level: Main
Washrooms: 2
Utilities
Electricity: Available
Gas: No
Telephone: Available
Building
Basement: Crawl Space
Heat Type: Forced Air
Heat Source: Electric
Exterior: Vinyl Siding
UFFI: No
Water Supply: Well
Special Designation: Unknown
Parking
Driveway: Private
Garage Type: None
Covered Parking Spaces: 2
Total Parking Spaces: 2
Fees
Tax Year: 2020
Tax Legal Description: N/A Leased Land
Highlights
Feature: Grnbelt/Cons
Land
Cross Street: Yonge St /Conc Rd 11
Municipality District: Bradford West Gwillimbury
Fronting On: West
Parcel Number: 000000000
Pool: None
Sewer: Septic
Lot Irregularities: N/A Leased Land
Acres: < .50
Zoning: Res
Rooms
Room details for 16 Sunrise Circle, Bradford West Gwillimbury
| Type | Dimensions | Description |
|---|---|---|
| Kitchen Main | 4.87 x 4.26 | Eat-In Kitchen, Large Window, Cushion Floor |
| Family Main | 4.87 x 5.48 | Cushion Floor, Large Window, Ceiling Fan |
| Master Main | 4.87 x 4.26 | 3 Pc Ensuite, Laminate, Broadloom |
| 2nd Br Main | 2.43 x 3.65 | Broadloom, Large Window |
| 3rd Br Main | 2.43 x 3.65 | Broadloom, Large Window |
| Living Main | 3.05 x 3.05 | Cushion Floor, Large Window |
| XXXXXXXX | XXX XX, XXXX |
XXXX XXX XXXX |
$XXX,XXX |
| XXX XX, XXXX |
XXXXXX XXX XXXX |
$XXX,XXX |
| XXXXXXXX XXXX | XXX XX, XXXX | $229,500 XXX XXXX |
| XXXXXXXX XXXXXX | XXX XX, XXXX | $250,000 XXX XXXX |

Hon Earl Rowe Public School
Elementary: PublicFred C Cook Public School
Elementary: PublicSt. Teresa of Calcutta Catholic School
Elementary: CatholicSt. Marie of the Incarnation Separate School
Elementary: CatholicChris Hadfield Public School
Elementary: PublicFieldcrest Elementary School
Elementary: PublicBradford Campus
Secondary: PublicOur Lady of the Lake Catholic College High School
Secondary: CatholicHoly Trinity High School
Secondary: CatholicDr John M Denison Secondary School
Secondary: PublicKeswick High School
Secondary: PublicBradford District High School
Secondary: Public

