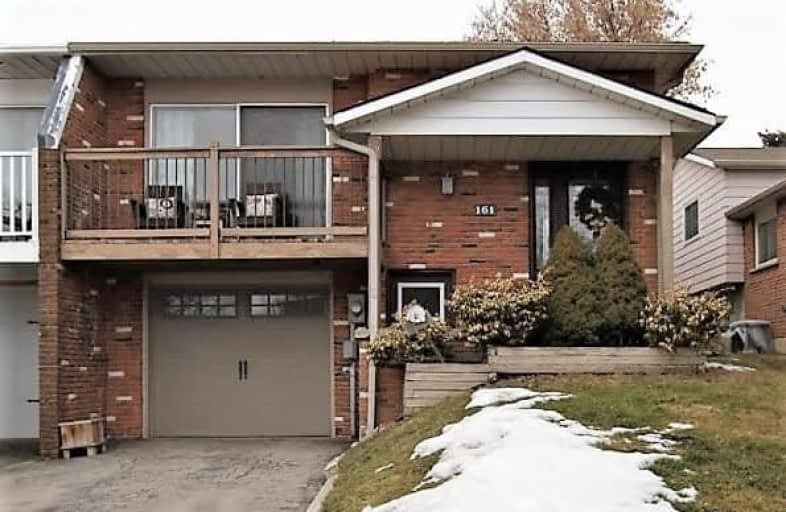Sold on May 01, 2020
Note: Property is not currently for sale or for rent.

-
Type: Semi-Detached
-
Style: Backsplit 4
-
Size: 1100 sqft
-
Lot Size: 30 x 130 Feet
-
Age: 31-50 years
-
Taxes: $3,200 per year
-
Days on Site: 45 Days
-
Added: Mar 17, 2020 (1 month on market)
-
Updated:
-
Last Checked: 3 months ago
-
MLS®#: N4723591
-
Listed By: Sutton group future realty inc., brokerage
Good Starter With Room For The In Law's, Bright And Spacious Back Split, Updates Include: Most Windows 2019, Hardwood 2015, Eve Troughs 2013, Main Bath Flooring 2019, Front Door 2017, Furnace 2009, Main Bath 2010. Beautifully Landscaped And Fenced Yard. Walk To Go Train. Separate Entrance To Lower Level, 2nd Kitchen, 4th Bedroom, Perfect For The In Laws.Vacant Possession Available.
Extras
Include All Appliances (6)Working Sold "As Is". All Elf, Except Dining Room. All Blinds. Ceiling Fan Garage Door Opener And Remote. Exclude Dining R. Fixture Hwt Is Rental No Survey
Property Details
Facts for 161 Britannia Avenue, Bradford West Gwillimbury
Status
Days on Market: 45
Last Status: Sold
Sold Date: May 01, 2020
Closed Date: Jun 10, 2020
Expiry Date: May 29, 2020
Sold Price: $540,000
Unavailable Date: May 01, 2020
Input Date: Mar 17, 2020
Prior LSC: Sold
Property
Status: Sale
Property Type: Semi-Detached
Style: Backsplit 4
Size (sq ft): 1100
Age: 31-50
Area: Bradford West Gwillimbury
Community: Bradford
Availability Date: 60-90 Days
Inside
Bedrooms: 3
Bedrooms Plus: 1
Bathrooms: 2
Kitchens: 1
Kitchens Plus: 1
Rooms: 6
Den/Family Room: No
Air Conditioning: Central Air
Fireplace: No
Laundry Level: Main
Central Vacuum: N
Washrooms: 2
Utilities
Electricity: Yes
Gas: Yes
Cable: Yes
Telephone: Yes
Building
Basement: Apartment
Basement 2: Sep Entrance
Heat Type: Forced Air
Heat Source: Gas
Exterior: Brick
Elevator: N
UFFI: No
Water Supply: Municipal
Special Designation: Unknown
Parking
Driveway: Private
Garage Spaces: 1
Garage Type: Built-In
Covered Parking Spaces: 2
Total Parking Spaces: 3
Fees
Tax Year: 2019
Tax Legal Description: Plan 1645 Pt Lot 30 Rp51R3760 Part 4
Taxes: $3,200
Highlights
Feature: Park
Feature: Public Transit
Feature: Rec Centre
Feature: Skiing
Land
Cross Street: Colborne/Brittania
Municipality District: Bradford West Gwillimbury
Fronting On: South
Pool: None
Sewer: Sewers
Lot Depth: 130 Feet
Lot Frontage: 30 Feet
Lot Irregularities: As Per Mpac
Zoning: Residential
Additional Media
- Virtual Tour: https://www.tourbuzz.net/1561218?idx=1
Rooms
Room details for 161 Britannia Avenue, Bradford West Gwillimbury
| Type | Dimensions | Description |
|---|---|---|
| Kitchen Main | 2.95 x 5.20 | Eat-In Kitchen, Vinyl Floor, Pantry |
| Living Main | 3.55 x 4.10 | W/O To Balcony, Hardwood Floor, Open Concept |
| Dining Main | 2.95 x 2.95 | Combined W/Living, Hardwood Floor, Open Concept |
| Master Upper | 3.06 x 4.20 | W/O To Deck, O/Looks Backyard, Broadloom |
| 2nd Br Upper | 2.55 x 3.50 | Closet, Broadloom, O/Looks Backyard |
| 3rd Br Upper | 3.00 x 3.63 | Double Closet, Broadloom |
| Laundry In Betwn | - | Window, Laminate |
| Rec Lower | 3.05 x 4.20 | Broadloom |
| Kitchen Lower | 2.85 x 4.85 | Breakfast Area, Vinyl Floor, W/O To Yard |
| Br Lower | 3.00 x 3.48 | Above Grade Window |
| Foyer Main | - | Ceramic Floor, Glass Doors, Double Closet |
| XXXXXXXX | XXX XX, XXXX |
XXXX XXX XXXX |
$XXX,XXX |
| XXX XX, XXXX |
XXXXXX XXX XXXX |
$XXX,XXX |
| XXXXXXXX XXXX | XXX XX, XXXX | $540,000 XXX XXXX |
| XXXXXXXX XXXXXX | XXX XX, XXXX | $539,900 XXX XXXX |

St Jean de Brebeuf Separate School
Elementary: CatholicFred C Cook Public School
Elementary: PublicSt. Teresa of Calcutta Catholic School
Elementary: CatholicSt. Marie of the Incarnation Separate School
Elementary: CatholicChris Hadfield Public School
Elementary: PublicW H Day Elementary School
Elementary: PublicBradford Campus
Secondary: PublicHoly Trinity High School
Secondary: CatholicDr John M Denison Secondary School
Secondary: PublicBradford District High School
Secondary: PublicSir William Mulock Secondary School
Secondary: PublicHuron Heights Secondary School
Secondary: Public- 1 bath
- 3 bed
39 Drury Street, Bradford West Gwillimbury, Ontario • L3Z 1W9 • Bradford



