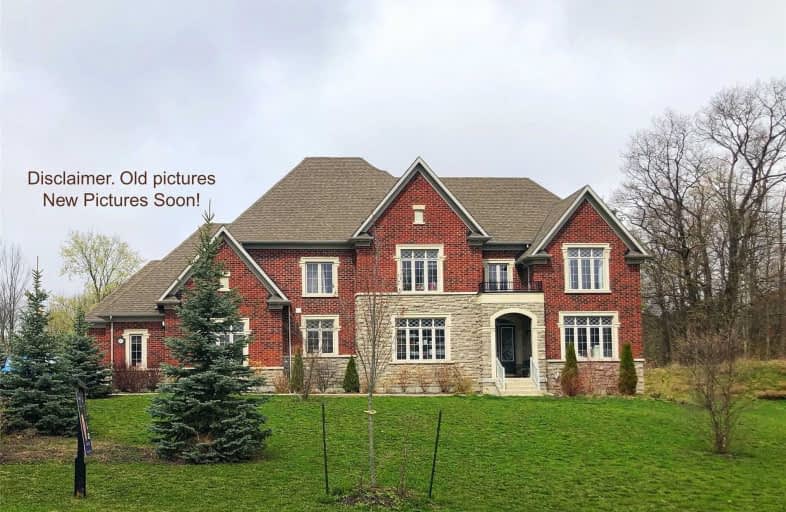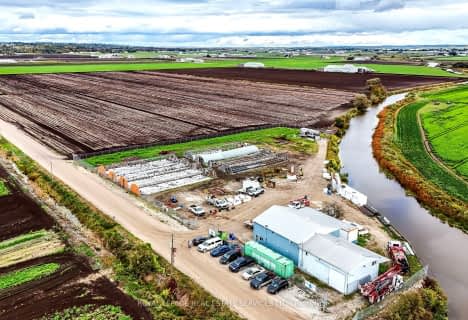Sold on Apr 18, 2021
Note: Property is not currently for sale or for rent.

-
Type: Detached
-
Style: 2-Storey
-
Size: 3500 sqft
-
Lot Size: 257.48 x 283.19 Feet
-
Age: No Data
-
Taxes: $13,516 per year
-
Days on Site: 2 Days
-
Added: Apr 16, 2021 (2 days on market)
-
Updated:
-
Last Checked: 3 months ago
-
MLS®#: N5197231
-
Listed By: Right at home realty inc., brokerage
The Shire Estates In Bradford.Beautifully Upgraded Estate Home In Bradford. 4550 Sq Ft On 1.73-Acre Lot Backing On Forest. 4+1 Bedrooms, 6 Baths With Den/Office(Main Floor). 10Ft Ceilings Main Floor, 9Ft On Second Floor & 9Ft In Basement. Included Hardwood & Granite Throughout, Crown Moulding, Coffered Ceilings And High-End Appliances. A Rare Find!
Extras
Fridge, Built-In Oven, Dishwasher, Washer & Dryer.
Property Details
Facts for 162 Nottingham Forest Road, Bradford West Gwillimbury
Status
Days on Market: 2
Last Status: Sold
Sold Date: Apr 18, 2021
Closed Date: Aug 05, 2021
Expiry Date: Aug 31, 2021
Sold Price: $2,300,000
Unavailable Date: Apr 18, 2021
Input Date: Apr 16, 2021
Prior LSC: Listing with no contract changes
Property
Status: Sale
Property Type: Detached
Style: 2-Storey
Size (sq ft): 3500
Area: Bradford West Gwillimbury
Community: Bradford
Availability Date: 30-60 Days Tba
Inside
Bedrooms: 4
Bedrooms Plus: 1
Bathrooms: 6
Kitchens: 1
Rooms: 11
Den/Family Room: Yes
Air Conditioning: Central Air
Fireplace: Yes
Laundry Level: Main
Central Vacuum: N
Washrooms: 6
Building
Basement: Part Fin
Heat Type: Forced Air
Heat Source: Gas
Exterior: Brick
Exterior: Stone
Water Supply Type: Drilled Well
Water Supply: Well
Special Designation: Unknown
Parking
Driveway: Private
Garage Spaces: 3
Garage Type: Attached
Covered Parking Spaces: 15
Total Parking Spaces: 18
Fees
Tax Year: 2021
Tax Legal Description: Lot 10, Plan 51M888, Bradford**
Taxes: $13,516
Land
Cross Street: 10th Side Rd & Conce
Municipality District: Bradford West Gwillimbury
Fronting On: South
Pool: None
Sewer: Septic
Lot Depth: 283.19 Feet
Lot Frontage: 257.48 Feet
Lot Irregularities: Irregular - 1.73 Acr
Acres: .50-1.99
Zoning: Residential
Rooms
Room details for 162 Nottingham Forest Road, Bradford West Gwillimbury
| Type | Dimensions | Description |
|---|---|---|
| Kitchen Main | 2.75 x 5.84 | Hardwood Floor, B/I Appliances, Granite Counter |
| Breakfast Main | 3.66 x 5.18 | Hardwood Floor, Coffered Ceiling |
| Dining Main | 4.16 x 5.34 | Hardwood Floor, Coffered Ceiling |
| Family Main | 5.18 x 5.18 | Hardwood Floor, Coffered Ceiling, Stone Fireplace |
| Living Main | 3.66 x 4.57 | Hardwood Floor, Crown Moulding |
| Den Main | 4.57 x 4.27 | Hardwood Floor, Window |
| Master 2nd | 5.18 x 5.49 | Hardwood Floor, 5 Pc Ensuite, Coffered Ceiling |
| 2nd Br 2nd | 4.32 x 4.57 | Hardwood Floor, 4 Pc Ensuite, W/I Closet |
| 3rd Br 2nd | 3.73 x 3.96 | Hardwood Floor, 4 Pc Ensuite, W/I Closet |
| 4th Br 2nd | 3.81 x 4.94 | Hardwood Floor, 4 Pc Ensuite, W/I Closet |
| 5th Br Bsmt | 3.96 x 5.79 | Laminate, Closet |
| Rec Bsmt | 4.87 x 4.87 | Laminate, Fireplace |
| XXXXXXXX | XXX XX, XXXX |
XXXX XXX XXXX |
$X,XXX,XXX |
| XXX XX, XXXX |
XXXXXX XXX XXXX |
$X,XXX,XXX | |
| XXXXXXXX | XXX XX, XXXX |
XXXX XXX XXXX |
$X,XXX,XXX |
| XXX XX, XXXX |
XXXXXX XXX XXXX |
$X,XXX,XXX |
| XXXXXXXX XXXX | XXX XX, XXXX | $2,300,000 XXX XXXX |
| XXXXXXXX XXXXXX | XXX XX, XXXX | $2,398,000 XXX XXXX |
| XXXXXXXX XXXX | XXX XX, XXXX | $1,710,000 XXX XXXX |
| XXXXXXXX XXXXXX | XXX XX, XXXX | $1,779,900 XXX XXXX |

St Charles School
Elementary: CatholicSt Jean de Brebeuf Separate School
Elementary: CatholicSt. Teresa of Calcutta Catholic School
Elementary: CatholicW H Day Elementary School
Elementary: PublicSt Angela Merici Catholic Elementary School
Elementary: CatholicFieldcrest Elementary School
Elementary: PublicBradford Campus
Secondary: PublicHoly Trinity High School
Secondary: CatholicDr John M Denison Secondary School
Secondary: PublicBradford District High School
Secondary: PublicAurora High School
Secondary: PublicSir William Mulock Secondary School
Secondary: Public- 1 bath
- 4 bed
197 Wanda Street, Bradford West Gwillimbury, Ontario • L3Z 4B9 • Rural Bradford West Gwillimbury
- 2 bath
- 4 bed
635 Strawberry Lane, King, Ontario • L3Y 4V9 • Rural King



