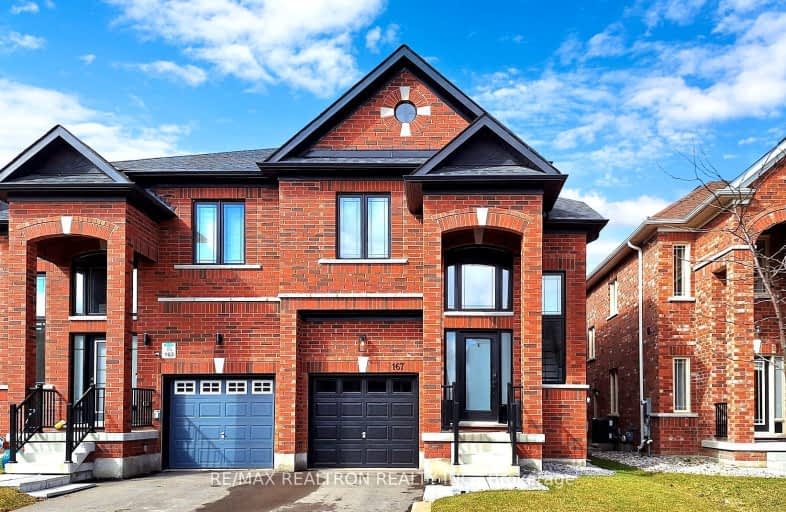Sold on Mar 20, 2024
Note: Property is not currently for sale or for rent.

-
Type: Semi-Detached
-
Style: 2-Storey
-
Size: 2000 sqft
-
Lot Size: 25.66 x 111.55 Feet
-
Age: 0-5 years
-
Taxes: $5,002 per year
-
Days on Site: 2 Days
-
Added: Mar 18, 2024 (2 days on market)
-
Updated:
-
Last Checked: 2 months ago
-
MLS®#: N8151418
-
Listed By: Re/max realtron realty inc.
4 Bedroom, 4 Washroom Beauty In Prestigious Westpark Communities *Perfect For Those Who Appreciate Luxury And Functionality!* This Less Than 4 Year Old Is One Of The Most Impressive Semi-Detached Homes That You Will See. Features Extraordinary, Elegant And Luxurious Finishings All Throughout. The Open Concept Layout And High Ceilings On The Main Floor Create A Spacious And Inviting Atmosphere, While The Modern Kitchen With Its Large Center Island And Quartz Countertops Is Sure To Impress Any Chef Or Entertainer. The Family Room, Complete With A Gas Fireplace, Provides A Cozy Space For Gatherings Or Relaxation. With Four Bedrooms And Three Bathrooms Upstairs, Including A Primary Suite With An Ensuite Bathroom And Walk-In Closet, There's Plenty Of Room For The Whole Family To Spread Out And Enjoy Their Own Space. Plus, The Potential For A Future In-Law Suite Or Apartment With A Separate Basement Entrance Adds Even More Flexibility And Value To The Property.
Extras
Fully fenced immaculate Backyard for enjoying outdoor activities or simply relaxing in peace. Large driveway & garage provide ample parking for multiple vehicles. Steps To Parks, Top Schools, Walking Trails, Minutes To Shopping & Hwy 400.
Property Details
Facts for 167 Sutherland Avenue, Bradford West Gwillimbury
Status
Days on Market: 2
Last Status: Sold
Sold Date: Mar 20, 2024
Closed Date: Jun 25, 2024
Expiry Date: May 31, 2024
Sold Price: $1,055,000
Unavailable Date: Mar 21, 2024
Input Date: Mar 18, 2024
Prior LSC: Listing with no contract changes
Property
Status: Sale
Property Type: Semi-Detached
Style: 2-Storey
Size (sq ft): 2000
Age: 0-5
Area: Bradford West Gwillimbury
Community: Bradford
Availability Date: TBD
Inside
Bedrooms: 4
Bathrooms: 4
Kitchens: 1
Rooms: 8
Den/Family Room: Yes
Air Conditioning: Central Air
Fireplace: Yes
Central Vacuum: Y
Washrooms: 4
Building
Basement: Part Fin
Basement 2: Sep Entrance
Heat Type: Forced Air
Heat Source: Gas
Exterior: Brick
Water Supply: Municipal
Special Designation: Unknown
Parking
Driveway: Private
Garage Spaces: 1
Garage Type: Built-In
Covered Parking Spaces: 2
Total Parking Spaces: 3
Fees
Tax Year: 2023
Tax Legal Description: PLAN 51M1133 PT LOT 54 RP 51R42542 PART 11
Taxes: $5,002
Land
Cross Street: Sutherland Ave & Mil
Municipality District: Bradford West Gwillimbury
Fronting On: West
Pool: None
Sewer: Sewers
Lot Depth: 111.55 Feet
Lot Frontage: 25.66 Feet
Additional Media
- Virtual Tour: https://www.winsold.com/tour/336239
Rooms
Room details for 167 Sutherland Avenue, Bradford West Gwillimbury
| Type | Dimensions | Description |
|---|---|---|
| Living Main | 3.35 x 4.57 | Combined W/Dining, Open Concept, Laminate |
| Dining Main | 3.35 x 4.57 | Combined W/Living, Open Concept, Laminate |
| Kitchen Main | 2.75 x 4.15 | Centre Island, Quartz Counter, Modern Kitchen |
| Family Main | 4.85 x 5.50 | Gas Fireplace, Laminate, Pot Lights |
| Prim Bdrm 2nd | 3.88 x 5.75 | Laminate, W/I Closet, 4 Pc Ensuite |
| 2nd Br 2nd | 3.05 x 3.05 | Laminate, Closet |
| 3rd Br 2nd | 3.05 x 3.15 | Laminate, Closet |
| 4th Br 2nd | 3.11 x 4.12 | Broadloom, Closet |
| XXXXXXXX | XXX XX, XXXX |
XXXXXX XXX XXXX |
$XXX,XXX |
| XXXXXXXX | XXX XX, XXXX |
XXXXXX XXX XXXX |
$X,XXX |
| XXX XX, XXXX |
XXXXXX XXX XXXX |
$X,XXX |
| XXXXXXXX XXXXXX | XXX XX, XXXX | $999,000 XXX XXXX |
| XXXXXXXX XXXXXX | XXX XX, XXXX | $2,600 XXX XXXX |
| XXXXXXXX XXXXXX | XXX XX, XXXX | $2,500 XXX XXXX |
Car-Dependent
- Almost all errands require a car.

École élémentaire publique L'Héritage
Elementary: PublicChar-Lan Intermediate School
Elementary: PublicSt Peter's School
Elementary: CatholicHoly Trinity Catholic Elementary School
Elementary: CatholicÉcole élémentaire catholique de l'Ange-Gardien
Elementary: CatholicWilliamstown Public School
Elementary: PublicÉcole secondaire publique L'Héritage
Secondary: PublicCharlottenburgh and Lancaster District High School
Secondary: PublicSt Lawrence Secondary School
Secondary: PublicÉcole secondaire catholique La Citadelle
Secondary: CatholicHoly Trinity Catholic Secondary School
Secondary: CatholicCornwall Collegiate and Vocational School
Secondary: Public

