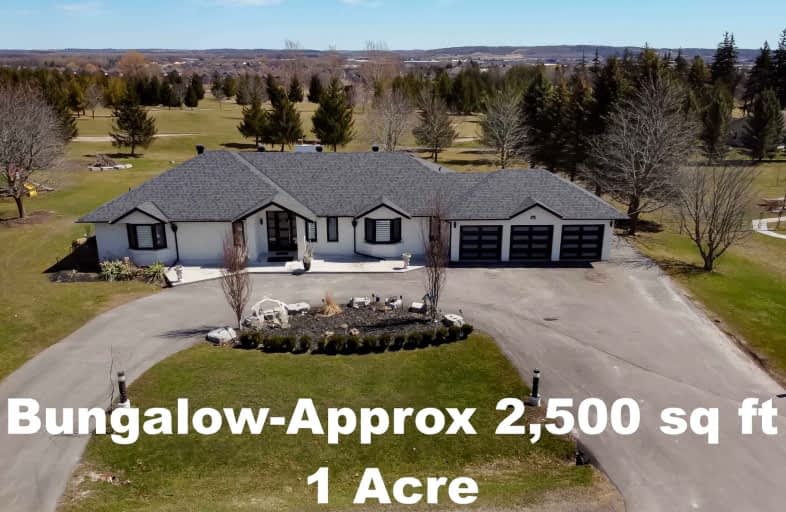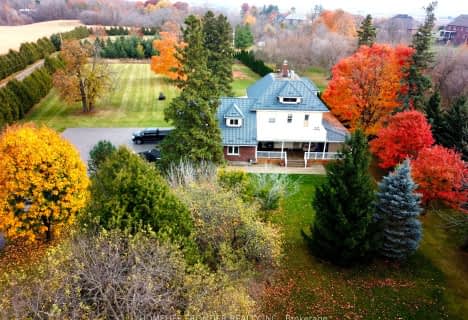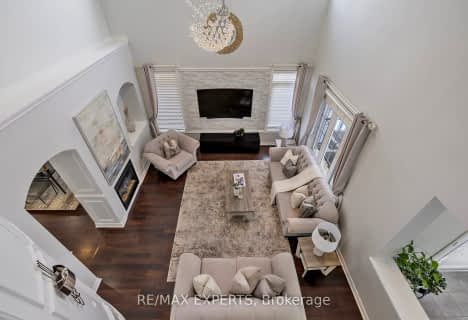
St Charles School
Elementary: CatholicSt Jean de Brebeuf Separate School
Elementary: CatholicSt. Teresa of Calcutta Catholic School
Elementary: CatholicW H Day Elementary School
Elementary: PublicSt Angela Merici Catholic Elementary School
Elementary: CatholicFieldcrest Elementary School
Elementary: PublicBradford Campus
Secondary: PublicHoly Trinity High School
Secondary: CatholicDr John M Denison Secondary School
Secondary: PublicBradford District High School
Secondary: PublicSir William Mulock Secondary School
Secondary: PublicHuron Heights Secondary School
Secondary: Public- 4 bath
- 5 bed
- 3000 sqft
2101 10th Side Road, Bradford West Gwillimbury, Ontario • L3Z 2A4 • Rural Bradford West Gwillimbury
- — bath
- — bed
65 Holland Street West, Bradford West Gwillimbury, Ontario • L9S 0C1 • Bradford
- 6 bath
- 4 bed
- 3500 sqft
24 Faris Street, Bradford West Gwillimbury, Ontario • L3Z 0B4 • Bradford





