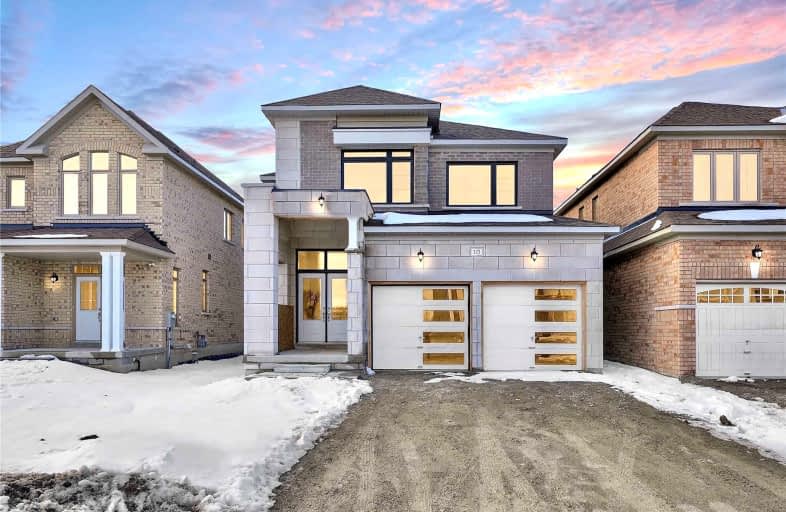Sold on Apr 13, 2023
Note: Property is not currently for sale or for rent.

-
Type: Detached
-
Style: 2-Storey
-
Size: 2500 sqft
-
Lot Size: 38.2 x 115 Feet
-
Age: New
-
Days on Site: 36 Days
-
Added: Mar 07, 2023 (1 month on market)
-
Updated:
-
Last Checked: 2 months ago
-
MLS®#: N5950061
-
Listed By: Royal lepage real estate services regan real estate, brokerage
Welcome To A Luxurious Newly Built Modern Home In Bradford West Developed By Bayview Wellington Homes. This Fully Upgraded Family Home Features 4 Bed, 3 Bath, 9 Ft Ceilings, Sitting On A Large 38.2 By 115Ft Lot - A True Turn Key! This Bright And Spacious, Open Concept Home Has Timeless Finishes With Upgraded Hardwood Flooring Throughout Both Floors, Oak Staircase With Wrought Iron Pickets, Custom Kitchen With Oversized Cabinetry, Extended Upper Cabinets, Quartz Countertops With A Centre Island, Modern Light Fixtures, Large Windows With Plenty Of Sunlight, Large Bedrooms, Laundry Room On The Second Floor With Custom Cabinets, Upgraded Bathrooms With Granite Countertops, 2 Car Garage With No Sidewalk And Tons Of Storage!
Extras
Home Is Brand New From The Builder - Benefit From The Tarion Warranty With This New Home! New Subdivision - Just 5 Minutes From The Hwy 400 Or 404, Bradford Go Station, Schools & Shopping.
Property Details
Facts for 173 Ferragine Crescent, Bradford West Gwillimbury
Status
Days on Market: 36
Last Status: Sold
Sold Date: Apr 13, 2023
Closed Date: Jun 16, 2023
Expiry Date: May 07, 2023
Sold Price: $1,325,000
Unavailable Date: Apr 13, 2023
Input Date: Mar 07, 2023
Property
Status: Sale
Property Type: Detached
Style: 2-Storey
Size (sq ft): 2500
Age: New
Area: Bradford West Gwillimbury
Community: Bradford
Availability Date: Tba
Inside
Bedrooms: 4
Bedrooms Plus: 1
Bathrooms: 3
Kitchens: 1
Rooms: 14
Den/Family Room: Yes
Air Conditioning: Central Air
Fireplace: Yes
Laundry Level: Upper
Central Vacuum: N
Washrooms: 3
Utilities
Electricity: Yes
Gas: Yes
Cable: Yes
Telephone: Yes
Building
Basement: Full
Heat Type: Forced Air
Heat Source: Gas
Exterior: Brick
Elevator: N
UFFI: No
Water Supply: Municipal
Special Designation: Unknown
Retirement: N
Parking
Driveway: Private
Garage Spaces: 2
Garage Type: Attached
Covered Parking Spaces: 4
Total Parking Spaces: 6
Fees
Tax Year: 2023
Tax Legal Description: Plan 51M1137 Lot 46
Highlights
Feature: Park
Feature: Rec Centre
Feature: River/Stream
Feature: School
Land
Cross Street: Simcoe Rd & Westlake
Municipality District: Bradford West Gwillimbury
Fronting On: South
Parcel Number: 580110765
Pool: None
Sewer: Sewers
Lot Depth: 115 Feet
Lot Frontage: 38.2 Feet
Waterfront: None
Rooms
Room details for 173 Ferragine Crescent, Bradford West Gwillimbury
| Type | Dimensions | Description |
|---|---|---|
| Prim Bdrm 2nd | 13.60 x 13.60 | Renovated, Hardwood Floor |
| 2nd Br 2nd | 11.40 x 12.40 | Hardwood Floor, Renovated |
| 3rd Br 2nd | 10.00 x 12.30 | Walk-In Bath, Hardwood Floor, Renovated |
| 4th Br 2nd | 10.00 x 10.00 | Renovated, Walk-In Bath, Hardwood Floor |
| Laundry 2nd | - | |
| Great Rm Main | 13.00 x 23.00 | Fireplace, Coffered Ceiling, Hardwood Floor |
| Dining Main | - | Combined W/Kitchen, Hardwood Floor, Renovated |
| Kitchen Main | 10.20 x 14.50 | Pantry, Breakfast Bar, Porcelain Floor |
| Breakfast Main | 10.00 x 14.50 | Porcelain Floor, W/O To Deck, Renovated |
| Mudroom Main | 5.60 x 11.40 | |
| Foyer Main | - | Porcelain Floor |
| Foyer Main | - | Porcelain Floor |
| XXXXXXXX | XXX XX, XXXX |
XXXX XXX XXXX |
$X,XXX,XXX |
| XXX XX, XXXX |
XXXXXX XXX XXXX |
$X,XXX,XXX | |
| XXXXXXXX | XXX XX, XXXX |
XXXXXXX XXX XXXX |
|
| XXX XX, XXXX |
XXXXXX XXX XXXX |
$X,XXX,XXX |
| XXXXXXXX XXXX | XXX XX, XXXX | $1,325,000 XXX XXXX |
| XXXXXXXX XXXXXX | XXX XX, XXXX | $1,399,000 XXX XXXX |
| XXXXXXXX XXXXXXX | XXX XX, XXXX | XXX XXXX |
| XXXXXXXX XXXXXX | XXX XX, XXXX | $1,499,000 XXX XXXX |
Car-Dependent
- Almost all errands require a car.

École élémentaire publique L'Héritage
Elementary: PublicChar-Lan Intermediate School
Elementary: PublicSt Peter's School
Elementary: CatholicHoly Trinity Catholic Elementary School
Elementary: CatholicÉcole élémentaire catholique de l'Ange-Gardien
Elementary: CatholicWilliamstown Public School
Elementary: PublicÉcole secondaire publique L'Héritage
Secondary: PublicCharlottenburgh and Lancaster District High School
Secondary: PublicSt Lawrence Secondary School
Secondary: PublicÉcole secondaire catholique La Citadelle
Secondary: CatholicHoly Trinity Catholic Secondary School
Secondary: CatholicCornwall Collegiate and Vocational School
Secondary: Public

