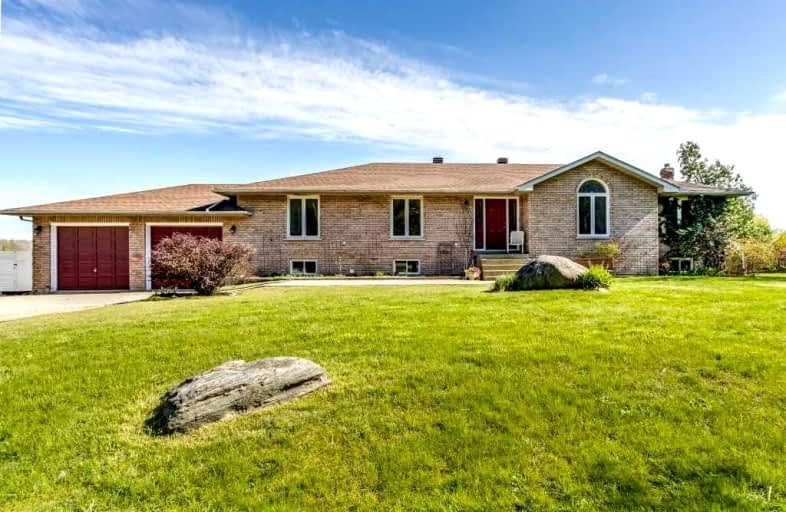Car-Dependent
- Almost all errands require a car.
0
/100
No Nearby Transit
- Almost all errands require a car.
0
/100
Somewhat Bikeable
- Almost all errands require a car.
23
/100

Hon Earl Rowe Public School
Elementary: Public
3.10 km
Killarney Beach Public School
Elementary: Public
7.06 km
Fred C Cook Public School
Elementary: Public
8.32 km
St. Teresa of Calcutta Catholic School
Elementary: Catholic
8.42 km
St. Marie of the Incarnation Separate School
Elementary: Catholic
8.36 km
Chris Hadfield Public School
Elementary: Public
8.55 km
Bradford Campus
Secondary: Public
8.74 km
Our Lady of the Lake Catholic College High School
Secondary: Catholic
7.79 km
Holy Trinity High School
Secondary: Catholic
9.83 km
Keswick High School
Secondary: Public
8.31 km
Bradford District High School
Secondary: Public
9.33 km
Nantyr Shores Secondary School
Secondary: Public
12.32 km
-
Bayview Park
Bayview Ave (btw Bayview & Lowndes), Keswick ON 7.12km -
Riverdrive Park Playground
East Gwillimbury ON 7.86km -
Davey Lookout, Bradford, on
Mills Crt (Mills Court & Noble Drive), Bradford ON 8.57km
-
CIBC Cash Dispenser
1514 Ravenshoe Rd, Keswick ON L4P 0P3 7.25km -
Scotiabank
443 the Queensway S, Keswick ON L4P 3J4 7.53km -
BMO Bank of Montreal
305 Barrie St, Bradford ON 7.96km


