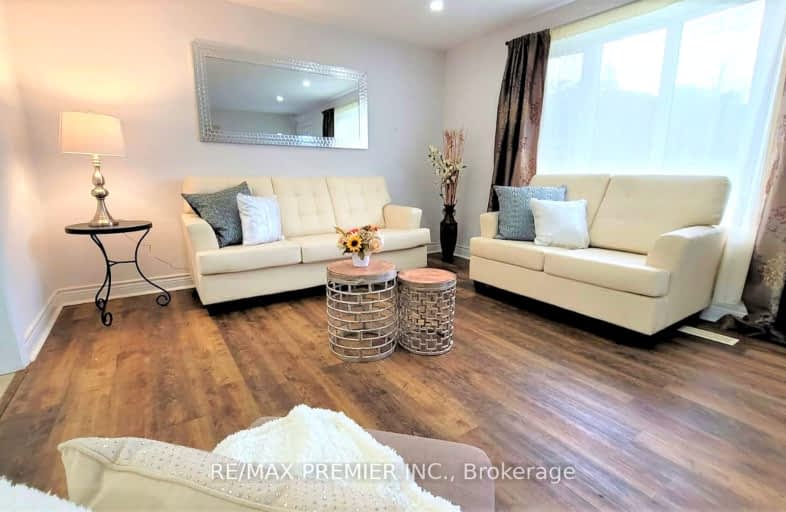Somewhat Walkable
- Some errands can be accomplished on foot.
Minimal Transit
- Almost all errands require a car.
Somewhat Bikeable
- Most errands require a car.

St Jean de Brebeuf Separate School
Elementary: CatholicFred C Cook Public School
Elementary: PublicSt. Teresa of Calcutta Catholic School
Elementary: CatholicChris Hadfield Public School
Elementary: PublicW H Day Elementary School
Elementary: PublicFieldcrest Elementary School
Elementary: PublicBradford Campus
Secondary: PublicHoly Trinity High School
Secondary: CatholicDr John M Denison Secondary School
Secondary: PublicBradford District High School
Secondary: PublicSir William Mulock Secondary School
Secondary: PublicHuron Heights Secondary School
Secondary: Public-
Environmental Park
325 Woodspring Ave, Newmarket ON 8.19km -
Rogers Reservoir Conservation Area
East Gwillimbury ON 8.74km -
Valleyview Park
175 Walter English Dr (at Petal Av), East Gwillimbury ON 9.37km
-
CIBC
22 Bridge St, Bradford ON L3Z 3H2 1.4km -
TD Bank Financial Group
463 Holland St W, Bradford ON L3Z 0C1 1.71km -
TD Bank Financial Group
17940 Yonge St, Newmarket ON L3Y 8S4 8.23km
- 4 bath
- 3 bed
- 1500 sqft
212 Armstrong Crescent North, Bradford West Gwillimbury, Ontario • L3Z 0L4 • Bradford
- 1 bath
- 3 bed
- 1100 sqft
3 Grencer Road, Bradford West Gwillimbury, Ontario • L3Z 3Z2 • Rural Bradford West Gwillimbury
- 5 bath
- 4 bed
159 Chelsea Crescent, Bradford West Gwillimbury, Ontario • L3Z 0J8 • Bradford
- 2 bath
- 3 bed
- 1100 sqft
18 Patrician Court, Bradford West Gwillimbury, Ontario • L3Z 1B4 • Bradford
- 2 bath
- 3 bed
- 1100 sqft
118 Queen Street, Bradford West Gwillimbury, Ontario • L3Z 1L3 • Bradford
- 3 bath
- 4 bed
- 2000 sqft
17 Ferragine Crescent, Bradford West Gwillimbury, Ontario • L3Z 4J9 • Bradford
- 2 bath
- 3 bed
- 1100 sqft
31 Rak Court, Bradford West Gwillimbury, Ontario • L3Z 2X2 • Bradford
- 3 bath
- 3 bed
- 1500 sqft
101 Britannia Avenue, Bradford West Gwillimbury, Ontario • L3Z 1A2 • Bradford
- 3 bath
- 3 bed
- 1500 sqft
125 Jonkman Boulevard, Bradford West Gwillimbury, Ontario • L3Z 4J9 • Bradford














