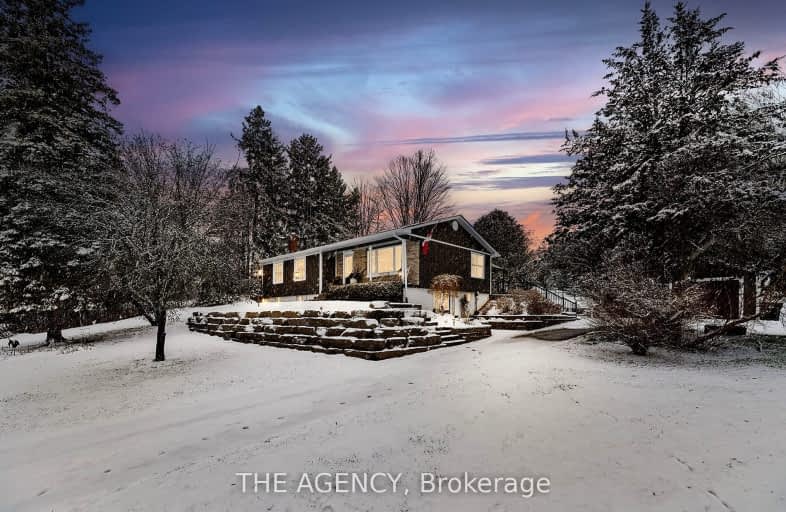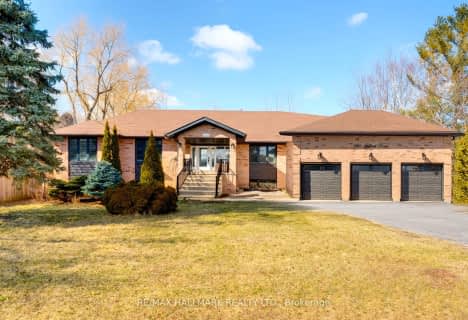Car-Dependent
- Almost all errands require a car.
No Nearby Transit
- Almost all errands require a car.
Somewhat Bikeable
- Almost all errands require a car.

Hon Earl Rowe Public School
Elementary: PublicSt Thomas Aquinas Catholic Elementary School
Elementary: CatholicKillarney Beach Public School
Elementary: PublicFred C Cook Public School
Elementary: PublicSt. Marie of the Incarnation Separate School
Elementary: CatholicChris Hadfield Public School
Elementary: PublicBradford Campus
Secondary: PublicOur Lady of the Lake Catholic College High School
Secondary: CatholicHoly Trinity High School
Secondary: CatholicKeswick High School
Secondary: PublicBradford District High School
Secondary: PublicNantyr Shores Secondary School
Secondary: Public-
Gilford Local Eatery
1096 Shore Acres Drive, Gilford, ON L0L 1R0 3.74km -
CW Coops
5567 Yonge Street, Innisfil, ON L0L 1R0 4.56km -
C J Barleys
213 The Queensway S, Unit 14/15, Georgina, ON L4P 2A7 7.31km
-
Tim Hortons
772 The Queensway S, Suite 690, Georgina, ON L4P 2G6 6.27km -
Elpida Cafe And Roastery
14 The Queensway S, Georgina, ON L4P 1Y7 7.78km -
God Bless Canada Cafe
196 Church Street, Georgina, ON L4P 1J7 7.82km
-
Snap Fitness
702 The Queensway S, Keswick, ON L4P 2E7 6.22km -
YMCA of Simcoe/Muskoka
1-7315 Yonge Street, Innisfil, ON L9S 4V7 12.46km -
9Round
1354 Innisfil Beach Road, Innisfil, ON L9S 4B7 12.84km
-
Shoppers Drug Mart
417 The Queensway S, Keswick, ON L4P 2C7 6.83km -
Zehrs Market
24018 Woodbine Avenue, Keswick, ON L4P 3E9 8.37km -
Shopper's Drug Mart
Holland Drive, Bradford West Gwillimbury, ON L3Z 9.57km
-
Gilford Local Eatery
1096 Shore Acres Drive, Gilford, ON L0L 1R0 3.74km -
Poutine On The Ritz Street Grill
5479 Yonge Street, Gilford, ON L0L 1R0 4.19km -
CW Coops
5567 Yonge Street, Innisfil, ON L0L 1R0 4.56km
-
Cookstown Outlet Mall
3311 County Road 89m, Unit C27, Innisfil, ON L9S 4P6 8.24km -
Upper Canada Mall
17600 Yonge Street, Newmarket, ON L3Y 4Z1 16.32km -
Smart Centres Aurora
135 First Commerce Drive, Aurora, ON L4G 0G2 22.68km
-
The Queensway Marketplace
205 The Queensway S, Keswick, ON L4P 2A3 7.4km -
Food Basics
199 Simcoe Avenue, Keswick, ON L4P 2H6 7.5km -
Zehrs Market
24018 Woodbine Avenue, Keswick, ON L4P 3E9 8.37km
-
The Beer Store
1100 Davis Drive, Newmarket, ON L3Y 8W8 17.16km -
Dial a Bottle
Barrie, ON L4N 9A9 18.96km -
Lcbo
15830 Bayview Avenue, Aurora, ON L4G 7Y3 21.13km
-
P/J's Home Comfort
203 Church Street, Keswick, ON L4P 1J9 7.74km -
Dale's Transmission
24047 Woodbine Avenue, Keswick, ON L4P 3E9 8.55km -
Moveautoz Towing Services
28 Jensen Centre, Maple, ON L6A 2T6 38.09km
-
The G E M Theatre
11 Church Street, Keswick, ON L4P 3E9 9.17km -
The Gem Theatre
11 Church Street, Georgina, ON L4P 3E9 9.23km -
South Simcoe Theatre
1 Hamilton Street, Cookstown, ON L0L 1L0 12.46km
-
Innisfil Public Library
967 Innisfil Beach Road, Innisfil, ON L9S 1V3 13.1km -
Newmarket Public Library
438 Park Aveniue, Newmarket, ON L3Y 1W1 17.34km -
Barrie Public Library - Painswick Branch
48 Dean Avenue, Barrie, ON L4N 0C2 19.34km
-
Southlake Regional Health Centre
596 Davis Drive, Newmarket, ON L3Y 2P9 16.86km -
VCA Canada 404 Veterinary Emergency and Referral Hospital
510 Harry Walker Parkway S, Newmarket, ON L3Y 0B3 19.02km -
Royal Victoria Hospital
201 Georgian Drive, Barrie, ON L4M 6M2 25.95km



