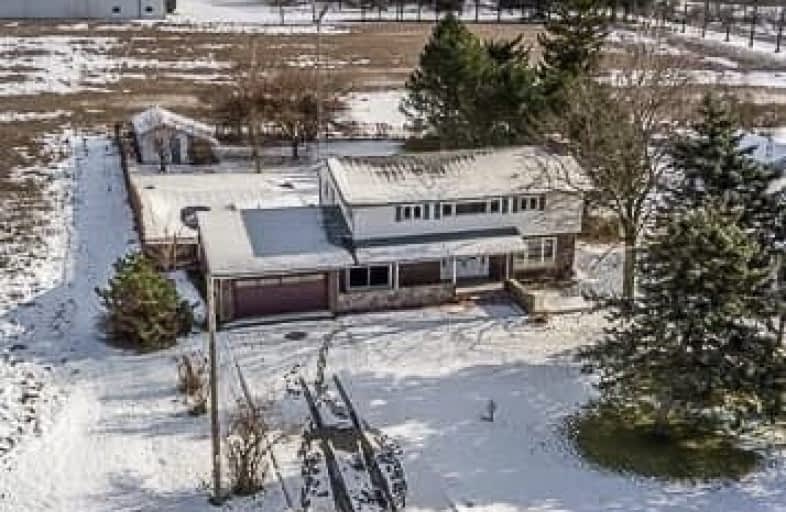Sold on Feb 18, 2019
Note: Property is not currently for sale or for rent.

-
Type: Detached
-
Style: 2-Storey
-
Lot Size: 100 x 212.28 Feet
-
Age: No Data
-
Taxes: $4,821 per year
-
Days on Site: 151 Days
-
Added: Sep 07, 2019 (5 months on market)
-
Updated:
-
Last Checked: 3 months ago
-
MLS®#: N4253765
-
Listed By: Re/max in the hills inc., brokerage
Better Than New, Move Into This Totally Renovated Home On Pretty Lot Just North Of Hwy. 9. The Home Is Set Well Back From The Road & Has Been Extensively Updated Inside. Flooring, Pot Lights, Windows, Baths, Kit. With Quartz Tops, Glass Backsplash & Porcelain Floors. Family Room Has Stone Fireplace, Main Floor Den, New Pool Liner & Cover 2018. All You Have To Do Is Bring Your Things & Enjoy The Fruits Of Sellers Labours.
Extras
Come & Enjoy The Finer Lifestyle Schomberg Has To Offer. Natural Gas!
Property Details
Facts for 1839 Highway 27 Road, Bradford West Gwillimbury
Status
Days on Market: 151
Last Status: Sold
Sold Date: Feb 18, 2019
Closed Date: Apr 01, 2019
Expiry Date: Feb 28, 2019
Sold Price: $795,000
Unavailable Date: Feb 18, 2019
Input Date: Sep 20, 2018
Property
Status: Sale
Property Type: Detached
Style: 2-Storey
Area: Bradford West Gwillimbury
Community: Rural Bradford West Gwillimbury
Availability Date: Immediate/Tba
Inside
Bedrooms: 4
Bathrooms: 3
Kitchens: 1
Rooms: 9
Den/Family Room: Yes
Air Conditioning: None
Fireplace: Yes
Central Vacuum: N
Washrooms: 3
Utilities
Electricity: Yes
Gas: Yes
Telephone: Yes
Building
Basement: Unfinished
Heat Type: Forced Air
Heat Source: Gas
Exterior: Brick
Exterior: Vinyl Siding
Water Supply: Well
Special Designation: Unknown
Parking
Driveway: Private
Garage Spaces: 2
Garage Type: Attached
Covered Parking Spaces: 6
Total Parking Spaces: 8
Fees
Tax Year: 2018
Tax Legal Description: Pt Lt1 Con3 West Gwillimbury As In R0287065 Bradfo
Taxes: $4,821
Highlights
Feature: Clear View
Land
Cross Street: Hwy #27 - North Of H
Municipality District: Bradford West Gwillimbury
Fronting On: East
Pool: Inground
Sewer: Septic
Lot Depth: 212.28 Feet
Lot Frontage: 100 Feet
Lot Irregularities: Lot Size Per Assessme
Additional Media
- Virtual Tour: https://fhebadesign.wistia.com/medias/hoqj1vsxxs
Rooms
Room details for 1839 Highway 27 Road, Bradford West Gwillimbury
| Type | Dimensions | Description |
|---|---|---|
| Family Main | 4.09 x 6.97 | Laminate, Fireplace, Pot Lights |
| Dining Main | 3.13 x 3.53 | Laminate, Combined W/Kitchen, Crown Moulding |
| Kitchen Main | 3.13 x 5.29 | Porcelain Floor, Quartz Counter, Combined W/Dining |
| Living Main | 3.60 x 6.11 | Laminate, Pot Lights, W/O To Porch |
| Den Main | 3.63 x 3.23 | Laminate |
| Master Upper | 4.37 x 5.34 | Laminate, Fireplace, 4 Pc Ensuite |
| Br Upper | 3.35 x 3.01 | Laminate, Closet Organizers |
| Br Upper | 3.36 x 2.95 | Laminate, Closet Organizers |
| Br Upper | 3.38 x 3.60 | Laminate, Closet Organizers |
| XXXXXXXX | XXX XX, XXXX |
XXXX XXX XXXX |
$XXX,XXX |
| XXX XX, XXXX |
XXXXXX XXX XXXX |
$XXX,XXX |
| XXXXXXXX XXXX | XXX XX, XXXX | $795,000 XXX XXXX |
| XXXXXXXX XXXXXX | XXX XX, XXXX | $799,900 XXX XXXX |

Schomberg Public School
Elementary: PublicSt Patrick Catholic Elementary School
Elementary: CatholicNobleton Public School
Elementary: PublicSt John the Baptist Elementary School
Elementary: CatholicSt Mary Catholic Elementary School
Elementary: CatholicAllan Drive Middle School
Elementary: PublicTommy Douglas Secondary School
Secondary: PublicKing City Secondary School
Secondary: PublicHumberview Secondary School
Secondary: PublicSt. Michael Catholic Secondary School
Secondary: CatholicSt Jean de Brebeuf Catholic High School
Secondary: CatholicEmily Carr Secondary School
Secondary: Public

