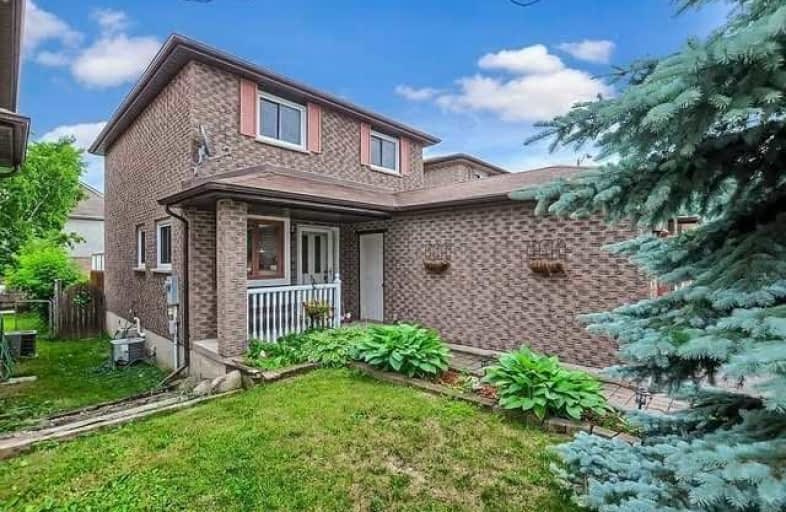Sold on Sep 24, 2018
Note: Property is not currently for sale or for rent.

-
Type: Link
-
Style: 2-Storey
-
Size: 1500 sqft
-
Lot Size: 29.69 x 112.2 Feet
-
Age: 31-50 years
-
Taxes: $3,003 per year
-
Days on Site: 47 Days
-
Added: Sep 07, 2019 (1 month on market)
-
Updated:
-
Last Checked: 3 months ago
-
MLS®#: N4213977
-
Listed By: Royal lepage rcr realty, brokerage
Great Family Home That Won't Break The Bank! Detached Link 3 Bedroom Brick Home With Fully Fenced Yard Just Steps To Shops And Schools In The Heart Of Bradford! New Owned Furnace In 2017. Finished Open Concept Basement Rec Room, Large Raised Deck In Yard With Mature Shrubs And Greenery. Central Air, Good Sized Rooms And Lots Of Counter Space. Come Have A Look!
Extras
Fridge, Stove, Washer & Dryer Included. Central Vac Rough In.
Property Details
Facts for 185 Colborne Street, Bradford West Gwillimbury
Status
Days on Market: 47
Last Status: Sold
Sold Date: Sep 24, 2018
Closed Date: Nov 02, 2018
Expiry Date: Nov 12, 2018
Sold Price: $460,000
Unavailable Date: Sep 24, 2018
Input Date: Aug 08, 2018
Property
Status: Sale
Property Type: Link
Style: 2-Storey
Size (sq ft): 1500
Age: 31-50
Area: Bradford West Gwillimbury
Community: Bradford
Availability Date: Tbd
Inside
Bedrooms: 3
Bathrooms: 2
Kitchens: 1
Rooms: 6
Den/Family Room: Yes
Air Conditioning: Central Air
Fireplace: No
Laundry Level: Lower
Central Vacuum: N
Washrooms: 2
Utilities
Electricity: Yes
Gas: Yes
Cable: Yes
Telephone: Yes
Building
Basement: Finished
Heat Type: Forced Air
Heat Source: Gas
Exterior: Brick
Elevator: N
UFFI: No
Water Supply Type: Unknown
Water Supply: Municipal
Special Designation: Unknown
Retirement: N
Parking
Driveway: Private
Garage Spaces: 1
Garage Type: Built-In
Covered Parking Spaces: 1
Total Parking Spaces: 2
Fees
Tax Year: 2018
Tax Legal Description: S/T Lt 87193 & S/T Lt 87145 Plan `1687 Sec 51 Pt B
Taxes: $3,003
Highlights
Feature: Fenced Yard
Feature: Golf
Feature: Hospital
Feature: Library
Feature: Marina
Feature: School
Land
Cross Street: Britannia / Colborne
Municipality District: Bradford West Gwillimbury
Fronting On: East
Pool: None
Sewer: Sewers
Lot Depth: 112.2 Feet
Lot Frontage: 29.69 Feet
Zoning: Residential
Waterfront: None
Rooms
Room details for 185 Colborne Street, Bradford West Gwillimbury
| Type | Dimensions | Description |
|---|---|---|
| Kitchen Main | 2.16 x 4.28 | Backsplash |
| Family Main | 4.08 x 3.49 | Combined W/Dining |
| Dining Main | 2.73 x 3.30 | Combined W/Family |
| Master 2nd | 3.33 x 3.60 | Broadloom |
| 2nd Br 2nd | 3.06 x 2.42 | Broadloom |
| 3rd Br 2nd | 3.06 x 3.52 | Broadloom |
| Rec Bsmt | - | |
| Bathroom Main | - | 2 Pc Bath |
| Bathroom 2nd | - | 4 Pc Bath |
| XXXXXXXX | XXX XX, XXXX |
XXXX XXX XXXX |
$XXX,XXX |
| XXX XX, XXXX |
XXXXXX XXX XXXX |
$XXX,XXX | |
| XXXXXXXX | XXX XX, XXXX |
XXXXXXX XXX XXXX |
|
| XXX XX, XXXX |
XXXXXX XXX XXXX |
$XXX,XXX |
| XXXXXXXX XXXX | XXX XX, XXXX | $460,000 XXX XXXX |
| XXXXXXXX XXXXXX | XXX XX, XXXX | $469,900 XXX XXXX |
| XXXXXXXX XXXXXXX | XXX XX, XXXX | XXX XXXX |
| XXXXXXXX XXXXXX | XXX XX, XXXX | $499,900 XXX XXXX |

St Jean de Brebeuf Separate School
Elementary: CatholicFred C Cook Public School
Elementary: PublicSt. Teresa of Calcutta Catholic School
Elementary: CatholicSt. Marie of the Incarnation Separate School
Elementary: CatholicChris Hadfield Public School
Elementary: PublicW H Day Elementary School
Elementary: PublicBradford Campus
Secondary: PublicHoly Trinity High School
Secondary: CatholicDr John M Denison Secondary School
Secondary: PublicBradford District High School
Secondary: PublicSir William Mulock Secondary School
Secondary: PublicHuron Heights Secondary School
Secondary: Public

