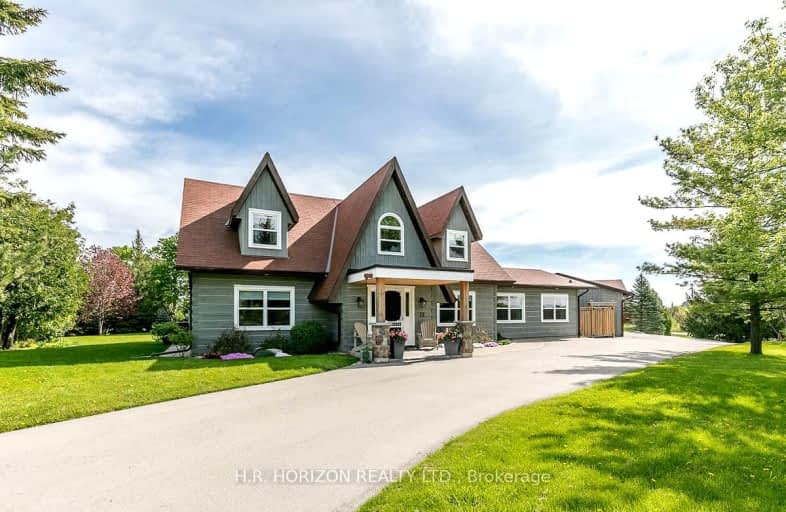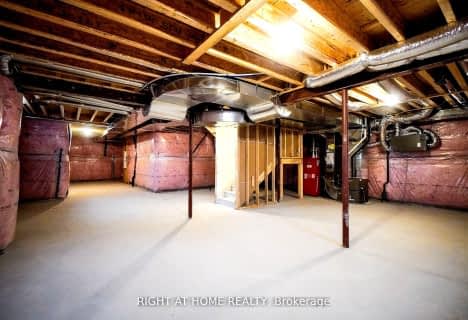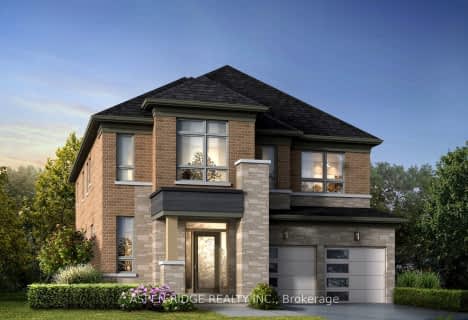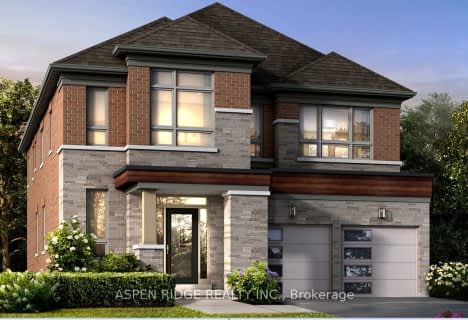Car-Dependent
- Almost all errands require a car.
No Nearby Transit
- Almost all errands require a car.
Somewhat Bikeable
- Almost all errands require a car.

Schomberg Public School
Elementary: PublicSir William Osler Public School
Elementary: PublicSt Jean de Brebeuf Separate School
Elementary: CatholicSt Patrick Catholic Elementary School
Elementary: CatholicSt Angela Merici Catholic Elementary School
Elementary: CatholicFieldcrest Elementary School
Elementary: PublicBradford Campus
Secondary: PublicHoly Trinity High School
Secondary: CatholicSt Thomas Aquinas Catholic Secondary School
Secondary: CatholicDr John M Denison Secondary School
Secondary: PublicBradford District High School
Secondary: PublicSir William Mulock Secondary School
Secondary: Public-
Wintergreen Learning Materials
3075 Line 8, Bradford ON L3Z 3R5 6.18km -
Henderson Memorial Park
Bradford West Gwillimbury ON 6.19km -
Isabella Park
Bradford West Gwillimbury ON 6.96km
-
CIBC
549 Holland St W, Bradford ON L3Z 0C1 5.97km -
TD Bank Financial Group
463 Holland St W, Bradford ON L3Z 0C1 6.53km -
RBC Royal Bank
26 Holland St E, Bradford ON L3Z 2A9 8.84km
- 6 bath
- 5 bed
- 3500 sqft
1 Rowe Street, Bradford West Gwillimbury, Ontario • L3Z 4M9 • Bond Head
- 4 bath
- 4 bed
- 3500 sqft
153 Rowe Street, Bradford West Gwillimbury, Ontario • L0G 1B0 • Bond Head
- 5 bath
- 4 bed
- 3500 sqft
126 Settlers Crescent, Bradford West Gwillimbury, Ontario • L0G 1W0 • Bond Head
- 4 bath
- 4 bed
59 Cunningham Drive, Bradford West Gwillimbury, Ontario • L0G 1B0 • Bond Head
- — bath
- — bed
- — sqft
165 Rowe Street, Bradford West Gwillimbury, Ontario • L3Z 4N2 • Bond Head
- — bath
- — bed
- — sqft
50 Wraggs Road, Bradford West Gwillimbury, Ontario • L3Z 4N1 • Bond Head
- — bath
- — bed
- — sqft
26 Wraggs Road, Bradford West Gwillimbury, Ontario • L3Z 4N1 • Bond Head










