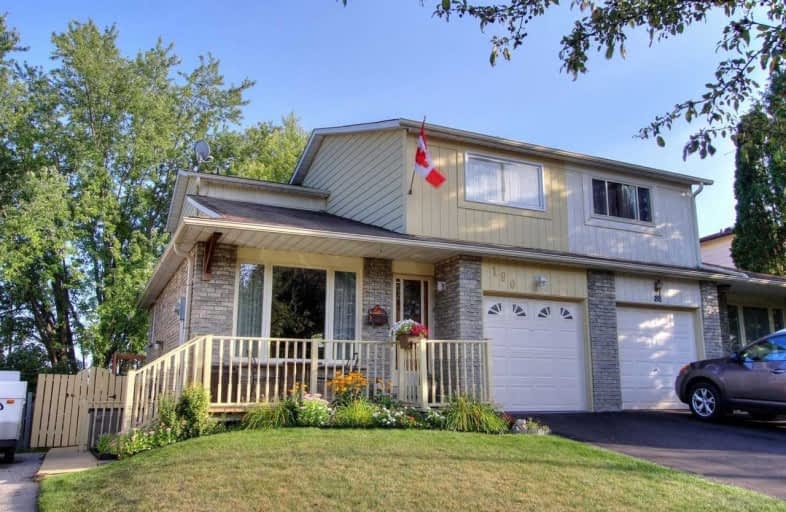Sold on Oct 22, 2019
Note: Property is not currently for sale or for rent.

-
Type: Semi-Detached
-
Style: 2-Storey
-
Lot Size: 30.05 x 128.14 Feet
-
Age: No Data
-
Taxes: $3,491 per year
-
Days on Site: 41 Days
-
Added: Oct 28, 2019 (1 month on market)
-
Updated:
-
Last Checked: 3 months ago
-
MLS®#: N4574250
-
Listed By: Royal lepage terrequity realty, brokerage
Nestled In A Quiet Pocket, This Lovingly Maintained And Updated Home Is Turn Key And Ready For Your Family! Updated Eat-In Kitchen With Breakfast Bar And Modern Appliances. Dining Room Walk-Out To Bright Sun Deck With Bbq Gas Line & Awning. Renovated Bath Fitters Washroom. Finished Lower Level W/ Cork + Gas Fireplace! Walk-Out To Sunny Rear Yard - Updated Windows And Premium Doors Throughout. 2X Garden Sheds. Freshly Sealed Driveway. Steps To Lions Park!
Extras
Incl All Appls: Dbl Door Fridge, Flat Top Stove, B/I Microwave, Dishwasher '19, Samsung Front Load Laundry, Updated Cvac, Gb&E (Rental), Cac, Water Filtration System. All That's Missing Is You!
Property Details
Facts for 190 Britannia Avenue, Bradford West Gwillimbury
Status
Days on Market: 41
Last Status: Sold
Sold Date: Oct 22, 2019
Closed Date: Dec 01, 2019
Expiry Date: Nov 30, 2019
Sold Price: $524,000
Unavailable Date: Oct 22, 2019
Input Date: Sep 11, 2019
Property
Status: Sale
Property Type: Semi-Detached
Style: 2-Storey
Area: Bradford West Gwillimbury
Community: Bradford
Availability Date: 60-90 Tbd
Inside
Bedrooms: 3
Bathrooms: 2
Kitchens: 1
Rooms: 6
Den/Family Room: Yes
Air Conditioning: Central Air
Fireplace: Yes
Washrooms: 2
Building
Basement: Fin W/O
Heat Type: Forced Air
Heat Source: Gas
Exterior: Alum Siding
Exterior: Brick
Water Supply: Municipal
Special Designation: Unknown
Parking
Driveway: Private
Garage Spaces: 1
Garage Type: Built-In
Covered Parking Spaces: 1
Total Parking Spaces: 2
Fees
Tax Year: 2019
Tax Legal Description: Pt Lt 91, Pl 1645, Pt 30 51R3760; Bradford Wgw
Taxes: $3,491
Highlights
Feature: Fenced Yard
Feature: Park
Feature: School
Land
Cross Street: Colborne St. / Brita
Municipality District: Bradford West Gwillimbury
Fronting On: South
Pool: None
Sewer: Sewers
Lot Depth: 128.14 Feet
Lot Frontage: 30.05 Feet
Rooms
Room details for 190 Britannia Avenue, Bradford West Gwillimbury
| Type | Dimensions | Description |
|---|---|---|
| Living Main | 4.44 x 5.00 | Laminate, Picture Window |
| Dining Main | 3.22 x 4.16 | Laminate, W/O To Deck |
| Kitchen Main | 3.21 x 3.51 | Updated, Window, Breakfast Bar |
| Master 2nd | 3.76 x 5.30 | Broadloom, Window, Double Closet |
| 2nd Br 2nd | 2.99 x 3.68 | Broadloom, Window, Double Closet |
| 3rd Br 2nd | 3.29 x 3.26 | Broadloom, Window, Double Closet |
| Rec Lower | 3.33 x 4.13 | Broadloom |
| Family Lower | 5.00 x 7.29 | W/O To Garden, Wet Bar, Laminate |
| XXXXXXXX | XXX XX, XXXX |
XXXX XXX XXXX |
$XXX,XXX |
| XXX XX, XXXX |
XXXXXX XXX XXXX |
$XXX,XXX |
| XXXXXXXX XXXX | XXX XX, XXXX | $524,000 XXX XXXX |
| XXXXXXXX XXXXXX | XXX XX, XXXX | $529,000 XXX XXXX |

St Jean de Brebeuf Separate School
Elementary: CatholicFred C Cook Public School
Elementary: PublicSt. Teresa of Calcutta Catholic School
Elementary: CatholicSt. Marie of the Incarnation Separate School
Elementary: CatholicChris Hadfield Public School
Elementary: PublicW H Day Elementary School
Elementary: PublicBradford Campus
Secondary: PublicHoly Trinity High School
Secondary: CatholicDr John M Denison Secondary School
Secondary: PublicBradford District High School
Secondary: PublicSir William Mulock Secondary School
Secondary: PublicHuron Heights Secondary School
Secondary: Public- 1 bath
- 3 bed
39 Drury Street, Bradford West Gwillimbury, Ontario • L3Z 1W9 • Bradford



