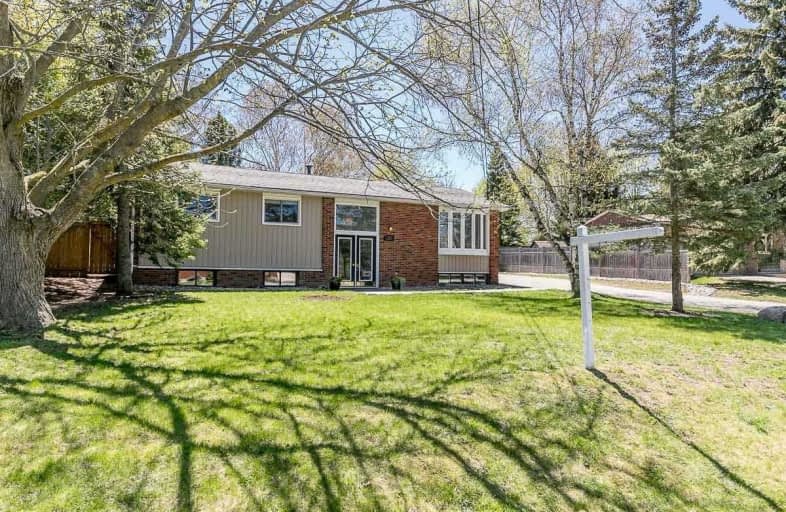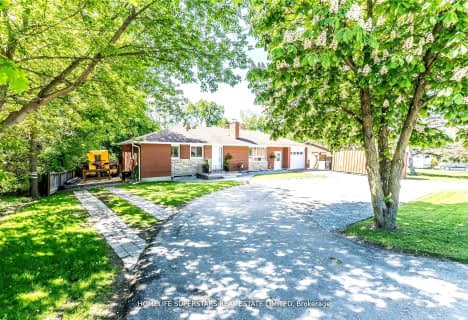Sold on May 17, 2021
Note: Property is not currently for sale or for rent.

-
Type: Detached
-
Style: Bungalow-Raised
-
Lot Size: 90 x 125 Feet
-
Age: No Data
-
Taxes: $4,450 per year
-
Days on Site: 4 Days
-
Added: May 13, 2021 (4 days on market)
-
Updated:
-
Last Checked: 2 months ago
-
MLS®#: N5233583
-
Listed By: Urbanlife realty inc., brokerage
This Updated Home Is Located In The Sought After Hamlet Of Bond Head. Family Friendly Location Close To Bradford For All Your Shopping Needs. Big Backyard, Large Lot 90Ft X 125Ft. Detached 24Ft X 22Ft 2 Car Garage/Workshop. Open Concept Main Floor Is Great For Entertaining. Gorgeous Kitchen. Breakfast Bar, Pantry, Large Dining Area. Walk Out To Deck. Spacious Main Bedroom With 4 Pc Ensuite. Finished Basement With Extra Bedroom And 4Pc Bath.
Extras
Refrigerator, Stove, Microwave, Dishwasher, Washer, Dryer And Refrigerator And Wood Stove In Garage. All Electric Light Fixtures And Blinds. Hwt Is Rented. Exclude: Curtains, Fire Pit In The Backyard, Safe, Stand Up Freezer In The Garage.
Property Details
Facts for 20 Tecumseth Crescent, Bradford West Gwillimbury
Status
Days on Market: 4
Last Status: Sold
Sold Date: May 17, 2021
Closed Date: Aug 20, 2021
Expiry Date: Aug 13, 2021
Sold Price: $1,116,500
Unavailable Date: May 17, 2021
Input Date: May 13, 2021
Prior LSC: Listing with no contract changes
Property
Status: Sale
Property Type: Detached
Style: Bungalow-Raised
Area: Bradford West Gwillimbury
Community: Bond Head
Availability Date: Tba
Inside
Bedrooms: 3
Bedrooms Plus: 1
Bathrooms: 3
Kitchens: 1
Rooms: 5
Den/Family Room: No
Air Conditioning: Central Air
Fireplace: No
Laundry Level: Lower
Washrooms: 3
Utilities
Electricity: Yes
Gas: Yes
Cable: Yes
Telephone: Yes
Building
Basement: Finished
Heat Type: Forced Air
Heat Source: Gas
Exterior: Brick
Water Supply: Municipal
Special Designation: Unknown
Other Structures: Garden Shed
Parking
Driveway: Private
Garage Spaces: 2
Garage Type: Detached
Covered Parking Spaces: 6
Total Parking Spaces: 8
Fees
Tax Year: 2020
Tax Legal Description: Lt 88 Pl 1553 ; Bradford-Wgw
Taxes: $4,450
Highlights
Feature: Fenced Yard
Feature: Golf
Feature: Park
Feature: Place Of Worship
Feature: School
Land
Cross Street: Hwy 27 & Hwy 88
Municipality District: Bradford West Gwillimbury
Fronting On: South
Pool: None
Sewer: Septic
Lot Depth: 125 Feet
Lot Frontage: 90 Feet
Additional Media
- Virtual Tour: http://wylieford.homelistingtours.com/listing2/20-tecumseth-crescent
Rooms
Room details for 20 Tecumseth Crescent, Bradford West Gwillimbury
| Type | Dimensions | Description |
|---|---|---|
| Living Main | 6.12 x 7.16 | Hardwood Floor, Bay Window, Combined W/Dining |
| Kitchen Main | 6.12 x 7.16 | Hardwood Floor, W/O To Deck, Open Concept |
| Br Main | 2.59 x 2.86 | Hardwood Floor, Window, Closet |
| Br Main | 2.86 x 3.65 | Hardwood Floor, Window, Closet |
| Master Main | 3.35 x 4.14 | Hardwood Floor, 4 Pc Ensuite, Closet |
| Rec Lower | 6.52 x 6.94 | Broadloom, Window, Open Concept |
| Br Lower | 3.41 x 5.18 | Broadloom, Window, Closet |
| XXXXXXXX | XXX XX, XXXX |
XXXXXXX XXX XXXX |
|
| XXX XX, XXXX |
XXXXXX XXX XXXX |
$XXX,XXX | |
| XXXXXXXX | XXX XX, XXXX |
XXXX XXX XXXX |
$X,XXX,XXX |
| XXX XX, XXXX |
XXXXXX XXX XXXX |
$XXX,XXX | |
| XXXXXXXX | XXX XX, XXXX |
XXXXXXX XXX XXXX |
|
| XXX XX, XXXX |
XXXXXX XXX XXXX |
$XXX,XXX |
| XXXXXXXX XXXXXXX | XXX XX, XXXX | XXX XXXX |
| XXXXXXXX XXXXXX | XXX XX, XXXX | $999,000 XXX XXXX |
| XXXXXXXX XXXX | XXX XX, XXXX | $1,116,500 XXX XXXX |
| XXXXXXXX XXXXXX | XXX XX, XXXX | $999,000 XXX XXXX |
| XXXXXXXX XXXXXXX | XXX XX, XXXX | XXX XXXX |
| XXXXXXXX XXXXXX | XXX XX, XXXX | $735,000 XXX XXXX |

Schomberg Public School
Elementary: PublicSir William Osler Public School
Elementary: PublicSt Patrick Catholic Elementary School
Elementary: CatholicTecumseth Beeton Elementary School
Elementary: PublicSt Angela Merici Catholic Elementary School
Elementary: CatholicFieldcrest Elementary School
Elementary: PublicBradford Campus
Secondary: PublicHoly Trinity High School
Secondary: CatholicSt Thomas Aquinas Catholic Secondary School
Secondary: CatholicDr John M Denison Secondary School
Secondary: PublicBradford District High School
Secondary: PublicBanting Memorial District High School
Secondary: Public- 2 bath
- 3 bed
4365 7th Line, Bradford West Gwillimbury, Ontario • L0G 1B0 • Bond Head
- 2 bath
- 3 bed
- 1100 sqft
18 Tecumseth Crescent, Bradford West Gwillimbury, Ontario • L0G 1B0 • Bond Head




