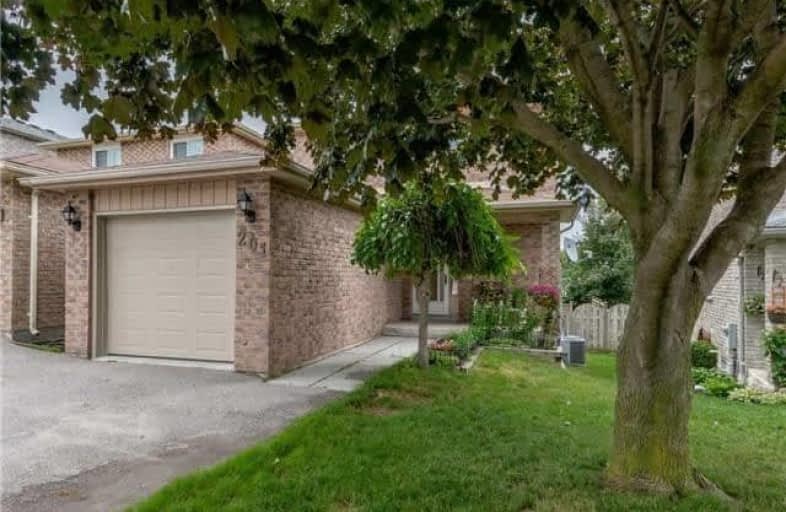Sold on Aug 22, 2018
Note: Property is not currently for sale or for rent.

-
Type: Link
-
Style: 2-Storey
-
Lot Size: 29 x 102 Feet
-
Age: 31-50 years
-
Taxes: $2,940 per year
-
Days on Site: 34 Days
-
Added: Sep 07, 2019 (1 month on market)
-
Updated:
-
Last Checked: 3 months ago
-
MLS®#: N4196610
-
Listed By: Royal lepage rcr realty, brokerage
Don't Miss Out On This One !! Very Well Maintained Home In Mature Residential Area. Walk To Schools, Parks, Shops. Recent Improvements Include Windows, Furnace, Cac, Garage Door, Roof, Driveway, Deck, Flooring On Main Level. Lovely Private Mature Yard Is Fully Fenced. No Pets And Non Smokers. No Disappointments. Home Has Additional Insulation And Nest Thermostat For Maximum Efficiency.House Has No Pets And Non Smokers.Open House Sat/Sun Aug 18/19 2-4
Extras
Include: Existing Fridge, Stove, Built-In Dishwasher, Washer, Dryer, Garage Door Opener And Remote, All Electric Light Fixtures And Ceiling Fans, Blinds And Window Coverings, Wall Mounted Tv In Mbr.
Property Details
Facts for 201 Colborne Street, Bradford West Gwillimbury
Status
Days on Market: 34
Last Status: Sold
Sold Date: Aug 22, 2018
Closed Date: Sep 07, 2018
Expiry Date: Oct 18, 2018
Sold Price: $480,000
Unavailable Date: Aug 22, 2018
Input Date: Jul 19, 2018
Property
Status: Sale
Property Type: Link
Style: 2-Storey
Age: 31-50
Area: Bradford West Gwillimbury
Community: Bradford
Availability Date: Immed Tba.
Inside
Bedrooms: 3
Bathrooms: 2
Kitchens: 1
Rooms: 6
Den/Family Room: No
Air Conditioning: Central Air
Fireplace: No
Laundry Level: Lower
Central Vacuum: N
Washrooms: 2
Utilities
Electricity: Yes
Gas: Yes
Cable: Yes
Telephone: Yes
Building
Basement: Finished
Heat Type: Forced Air
Heat Source: Gas
Exterior: Brick
Elevator: N
UFFI: No
Water Supply: Municipal
Special Designation: Unknown
Retirement: N
Parking
Driveway: Pvt Double
Garage Spaces: 1
Garage Type: Attached
Covered Parking Spaces: 2
Total Parking Spaces: 3
Fees
Tax Year: 2017
Tax Legal Description: Part 7, Plan 51R-16092
Taxes: $2,940
Highlights
Feature: Arts Centre
Feature: Fenced Yard
Feature: Library
Feature: Park
Feature: Rec Centre
Feature: School
Land
Cross Street: Holland To Colborne
Municipality District: Bradford West Gwillimbury
Fronting On: East
Parcel Number: 580240050
Pool: None
Sewer: Sewers
Lot Depth: 102 Feet
Lot Frontage: 29 Feet
Zoning: Single Family Re
Waterfront: None
Rooms
Room details for 201 Colborne Street, Bradford West Gwillimbury
| Type | Dimensions | Description |
|---|---|---|
| Living Ground | 3.35 x 4.25 | W/O To Deck, Laminate, Combined W/Dining |
| Dining Ground | 2.74 x 3.23 | Picture Window, Combined W/Living, Laminate |
| Kitchen Ground | 2.68 x 4.55 | Laminate, B/I Dishwasher, California Shutters |
| Master 2nd | 3.35 x 3.53 | Broadloom, Large Closet |
| 2nd Br 2nd | 2.92 x 3.64 | Broadloom, Closet |
| 3rd Br 2nd | 2.44 x 3.35 | Broadloom, Closet |
| Rec Bsmt | 3.35 x 7.62 | California Shutters |
| XXXXXXXX | XXX XX, XXXX |
XXXX XXX XXXX |
$XXX,XXX |
| XXX XX, XXXX |
XXXXXX XXX XXXX |
$XXX,XXX | |
| XXXXXXXX | XXX XX, XXXX |
XXXXXXX XXX XXXX |
|
| XXX XX, XXXX |
XXXXXX XXX XXXX |
$XXX,XXX |
| XXXXXXXX XXXX | XXX XX, XXXX | $480,000 XXX XXXX |
| XXXXXXXX XXXXXX | XXX XX, XXXX | $498,900 XXX XXXX |
| XXXXXXXX XXXXXXX | XXX XX, XXXX | XXX XXXX |
| XXXXXXXX XXXXXX | XXX XX, XXXX | $525,000 XXX XXXX |

St Jean de Brebeuf Separate School
Elementary: CatholicFred C Cook Public School
Elementary: PublicSt. Teresa of Calcutta Catholic School
Elementary: CatholicSt. Marie of the Incarnation Separate School
Elementary: CatholicChris Hadfield Public School
Elementary: PublicW H Day Elementary School
Elementary: PublicBradford Campus
Secondary: PublicHoly Trinity High School
Secondary: CatholicDr John M Denison Secondary School
Secondary: PublicBradford District High School
Secondary: PublicSir William Mulock Secondary School
Secondary: PublicHuron Heights Secondary School
Secondary: Public

