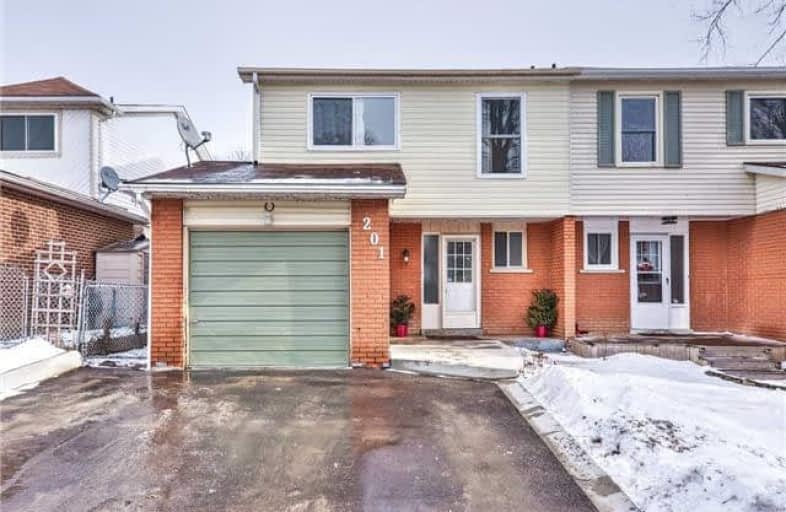Sold on Jan 30, 2018
Note: Property is not currently for sale or for rent.

-
Type: Semi-Detached
-
Style: 2-Storey
-
Lot Size: 31 x 111.17 Feet
-
Age: No Data
-
Taxes: $3,060 per year
-
Days on Site: 7 Days
-
Added: Sep 07, 2019 (1 week on market)
-
Updated:
-
Last Checked: 3 months ago
-
MLS®#: N4026753
-
Listed By: Century 21 millennium inc., brokerage
Spacious Home, Freshly Painted. Recently Changed Vinyl Siding Front/Side. Recent Concrete Front Walkway & Curbs. Driveway Paved. Shingles 2014. Mbr Front Windows 2014. Custom Kit Cabinetry W/Crown Molding, Pots&Pan Drawers. B/I Table In Bkr Area With W/O Side Door. New Laminate Floor In Bsmnt 2018. Over 1800 Sq/Ft Of Finished Space. Close To Schools/Parks/Public Transit/Shopping & More. Just Move In&Make It Yours. Priced Right To Sell.
Extras
Spacious 2nd Bdrm W/ Laminate Double Closet. Oak Staircase. Powder Room On Main Floor. Basement Finished W/ Laminate Floor. Large Rec Room. Utility Room With Furnace And Laundry. Front Cold Room. Flexible Closing Available With 30-60 Days.
Property Details
Facts for 201 Collings Avenue, Bradford West Gwillimbury
Status
Days on Market: 7
Last Status: Sold
Sold Date: Jan 30, 2018
Closed Date: Apr 05, 2018
Expiry Date: Apr 30, 2018
Sold Price: $505,000
Unavailable Date: Jan 30, 2018
Input Date: Jan 23, 2018
Property
Status: Sale
Property Type: Semi-Detached
Style: 2-Storey
Area: Bradford West Gwillimbury
Community: Bradford
Availability Date: Tba
Inside
Bedrooms: 3
Bathrooms: 3
Kitchens: 1
Rooms: 6
Den/Family Room: No
Air Conditioning: Central Air
Fireplace: No
Central Vacuum: N
Washrooms: 3
Building
Basement: Finished
Heat Type: Forced Air
Heat Source: Gas
Exterior: Alum Siding
Exterior: Brick
UFFI: No
Water Supply: Municipal
Special Designation: Unknown
Parking
Driveway: Pvt Double
Garage Spaces: 1
Garage Type: Attached
Covered Parking Spaces: 1
Total Parking Spaces: 2
Fees
Tax Year: 2017
Tax Legal Description: Pcl 62-1 Sec M43; Pt Lt 62 Pl M43 1 51R6872
Taxes: $3,060
Land
Cross Street: Holland Street/Colli
Municipality District: Bradford West Gwillimbury
Fronting On: East
Pool: None
Sewer: Sewers
Lot Depth: 111.17 Feet
Lot Frontage: 31 Feet
Additional Media
- Virtual Tour: http://www.201collings.com/unbranded/
Rooms
Room details for 201 Collings Avenue, Bradford West Gwillimbury
| Type | Dimensions | Description |
|---|---|---|
| Living Main | 3.29 x 4.59 | Laminate, W/O To Deck |
| Dining Main | 2.56 x 2.86 | Laminate |
| Kitchen Main | 2.31 x 2.39 | Ceramic Floor, Eat-In Kitchen, Crown Moulding |
| Breakfast Main | 2.14 x 2.95 | Ceramic Floor, W/O To Yard |
| Master 2nd | 3.46 x 5.29 | Laminate, 2 Pc Ensuite, His/Hers Closets |
| 2nd Br 2nd | 3.02 x 4.82 | Laminate, Double Closet |
| 3rd Br 2nd | 2.81 x 3.82 | Laminate, Double Closet |
| Rec Bsmt | 4.89 x 5.69 | Combined W/Laundry |
| Utility Bsmt | - | |
| Cold/Cant Bsmt | - |
| XXXXXXXX | XXX XX, XXXX |
XXXX XXX XXXX |
$XXX,XXX |
| XXX XX, XXXX |
XXXXXX XXX XXXX |
$XXX,XXX | |
| XXXXXXXX | XXX XX, XXXX |
XXXX XXX XXXX |
$XXX,XXX |
| XXX XX, XXXX |
XXXXXX XXX XXXX |
$XXX,XXX |
| XXXXXXXX XXXX | XXX XX, XXXX | $505,000 XXX XXXX |
| XXXXXXXX XXXXXX | XXX XX, XXXX | $509,900 XXX XXXX |
| XXXXXXXX XXXX | XXX XX, XXXX | $330,000 XXX XXXX |
| XXXXXXXX XXXXXX | XXX XX, XXXX | $339,800 XXX XXXX |

St Jean de Brebeuf Separate School
Elementary: CatholicFred C Cook Public School
Elementary: PublicSt. Teresa of Calcutta Catholic School
Elementary: CatholicChris Hadfield Public School
Elementary: PublicW H Day Elementary School
Elementary: PublicFieldcrest Elementary School
Elementary: PublicBradford Campus
Secondary: PublicHoly Trinity High School
Secondary: CatholicDr John M Denison Secondary School
Secondary: PublicBradford District High School
Secondary: PublicSir William Mulock Secondary School
Secondary: PublicHuron Heights Secondary School
Secondary: Public

