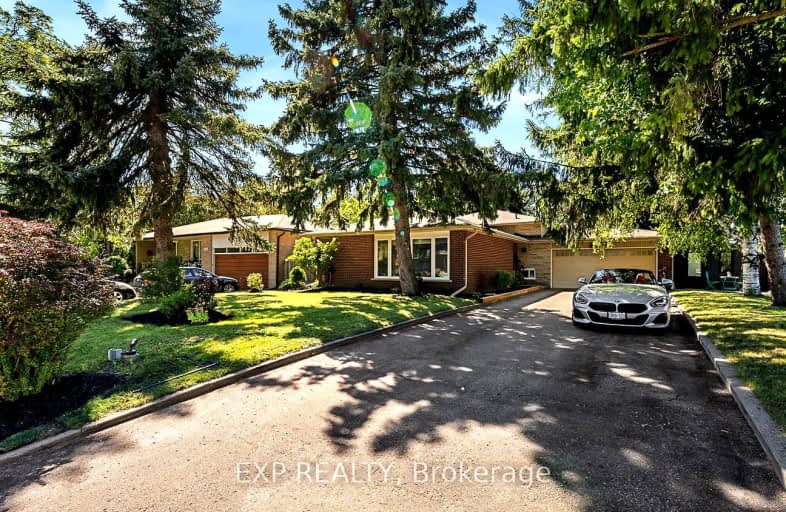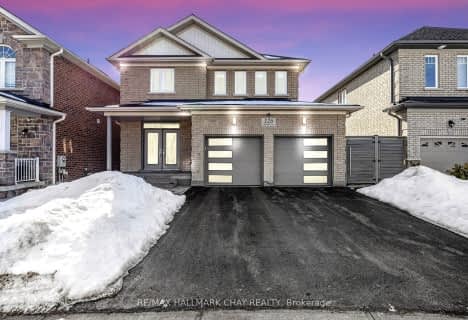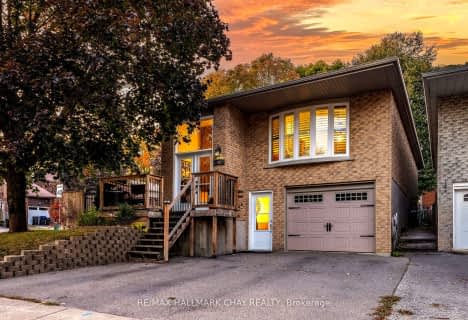Very Walkable
- Most errands can be accomplished on foot.
Minimal Transit
- Almost all errands require a car.
Somewhat Bikeable
- Almost all errands require a car.

St Jean de Brebeuf Separate School
Elementary: CatholicFred C Cook Public School
Elementary: PublicSt. Teresa of Calcutta Catholic School
Elementary: CatholicSt. Marie of the Incarnation Separate School
Elementary: CatholicChris Hadfield Public School
Elementary: PublicFieldcrest Elementary School
Elementary: PublicBradford Campus
Secondary: PublicHoly Trinity High School
Secondary: CatholicDr John M Denison Secondary School
Secondary: PublicBradford District High School
Secondary: PublicSir William Mulock Secondary School
Secondary: PublicHuron Heights Secondary School
Secondary: Public-
Village Inn
2 Holland Street E, Bradford, ON L3Z 2A9 0.68km -
Perfect Szn
100 Dissette Street, Bradford, ON L3Z 3G8 0.91km -
Chuck's Roadhouse
450 Holland Street W, Bradford, ON L3Z 2A4 1.3km
-
Jojo's Crepe Cafe
23 Holland Street W, Bradford, ON L3Z 2B4 0.63km -
Dutch Treats
15 Holland Street E, Bradford, ON L3Z 2B3 0.68km -
Starbucks
117 Holland Street E, Bradford West Gwillimbury, ON L3Z 0.98km
-
LA Fitness
18367 Yonge Street, East Gwillimbury, ON L9N 0A2 8.29km -
Fit4Less
18120 Yonge St, Newmarket, ON L3Y 4V8 8.7km -
GoodLife Fitness
20 Davis Drive, Newmarket, ON L3Y 2M7 10.28km
-
Shopper's Drug Mart
Holland Drive, Bradford West Gwillimbury, ON L3Z 0.72km -
Zehrs
500 Holland Street W, Bradford West Gwillimbury, ON L3Z 0A2 1.52km -
Vitapath
18265 yonge Street, Unit 1, East Gwillimbury, ON L9N 0A2 8.55km
-
Riverview Inn
20650 Highway 11, King, ON L3Z 2B3 2.3km -
Hobo'z Fine Foods
19990 Hwy 11, King, ON L3Z 2B8 3.79km -
Poco Cappello Italian Restaurant
4240 Highway 88 Bond Head, Bradford, ON L0G 1B0 0.59km
-
Upper Canada Mall
17600 Yonge Street, Newmarket, ON L3Y 4Z1 9.9km -
TSC Bradford
164-190 Holland Street W, Bradford, ON L3Z 2A9 0.76km -
Canadian Tire
430 Holland Street W, Bradford, ON L3Z 0G1 1.4km
-
Sobeys
40 Melbourne Drive, Bradford, ON L3Z 3B8 1.31km -
Food Basics
565 Langford Blvd, Bradford West Gwillimbury, ON L3Z 0A2 2.1km -
Zehrs
500 Holland Street W, Bradford West Gwillimbury, ON L3Z 0A2 1.52km
-
The Beer Store
1100 Davis Drive, Newmarket, ON L3Y 8W8 12.6km -
Lcbo
15830 Bayview Avenue, Aurora, ON L4G 7Y3 14.76km -
LCBO
94 First Commerce Drive, Aurora, ON L4G 0H5 17.01km
-
Petro-Canada / Neighbors Cafe
577 Holland Street W, Bradford West Gwillimbury, ON L3Z 2A4 2.88km -
Costco Gas Bar
71-101 Green Lane West, East Gwillimbury, ON L9N 0C4 8.35km -
Shell
18263 Yonge Street, Newmarket, ON L3Y 4V8 10.3km
-
Silver City - Main Concession
18195 Yonge Street, East Gwillimbury, ON L9N 0H9 8.82km -
SilverCity Newmarket Cinemas & XSCAPE
18195 Yonge Street, East Gwillimbury, ON L9N 0H9 8.82km -
Stardust
893 Mount Albert Road, East Gwillimbury, ON L0G 1V0 8.88km
-
Newmarket Public Library
438 Park Aveniue, Newmarket, ON L3Y 1W1 11.5km -
Aurora Public Library
15145 Yonge Street, Aurora, ON L4G 1M1 15.87km -
Richmond Hill Public Library - Oak Ridges Library
34 Regatta Avenue, Richmond Hill, ON L4E 4R1 20.68km
-
Southlake Regional Health Centre
596 Davis Drive, Newmarket, ON L3Y 2P9 11.49km -
VCA Canada 404 Veterinary Emergency and Referral Hospital
510 Harry Walker Parkway S, Newmarket, ON L3Y 0B3 14.07km -
Mackenzie Health
10 Trench Street, Richmond Hill, ON L4C 4Z3 29.28km
-
Bonshaw Park
Bonshaw Ave (Red River Cres), Newmarket ON 8.9km -
Valleyview Park
175 Walter English Dr (at Petal Av), East Gwillimbury ON 9.14km -
Sandford Parkette
Newmarket ON 11.4km
-
BMO Bank of Montreal
412 Holland St W, Bradford ON L3Z 2B5 1.29km -
TD Bank Financial Group
463 Holland St W, Bradford ON L3Z 0C1 2.08km -
RBC Royal Bank
539 Holland St W (10th & 88), Bradford ON L3Z 0C1 2.52km
- 5 bath
- 4 bed
208 Rutherford Road, Bradford West Gwillimbury, Ontario • L3Z 0X5 • Bradford
- 4 bath
- 4 bed
- 2000 sqft
215 Armstrong Crescent West, Bradford West Gwillimbury, Ontario • L3Z 0L4 • Bradford
- 4 bath
- 5 bed
- 3500 sqft
27 Scarlet Way, Bradford West Gwillimbury, Ontario • L3Z 0T4 • Bradford
- 4 bath
- 4 bed
146 Metcalfe Drive, Bradford West Gwillimbury, Ontario • L3Z 3J2 • Bradford
- 3 bath
- 4 bed
67 Chelsea Crescent, Bradford West Gwillimbury, Ontario • L3Z 0J7 • Bradford
- 4 bath
- 4 bed
198 Downy Emerald Drive, Bradford West Gwillimbury, Ontario • L3Z 1A0 • Bradford
- 4 bath
- 4 bed
250 Blue Dasher Boulevard, Bradford West Gwillimbury, Ontario • L3Z 4J1 • Bradford
- 3 bath
- 3 bed
- 1500 sqft
101 Britannia Avenue, Bradford West Gwillimbury, Ontario • L3Z 1A2 • Bradford
- 3 bath
- 3 bed
- 1500 sqft
125 Jonkman Boulevard, Bradford West Gwillimbury, Ontario • L3Z 4J9 • Bradford
- 3 bath
- 4 bed
- 2000 sqft
81 Corwin Drive, Bradford West Gwillimbury, Ontario • L3Z 0E7 • Bradford






















