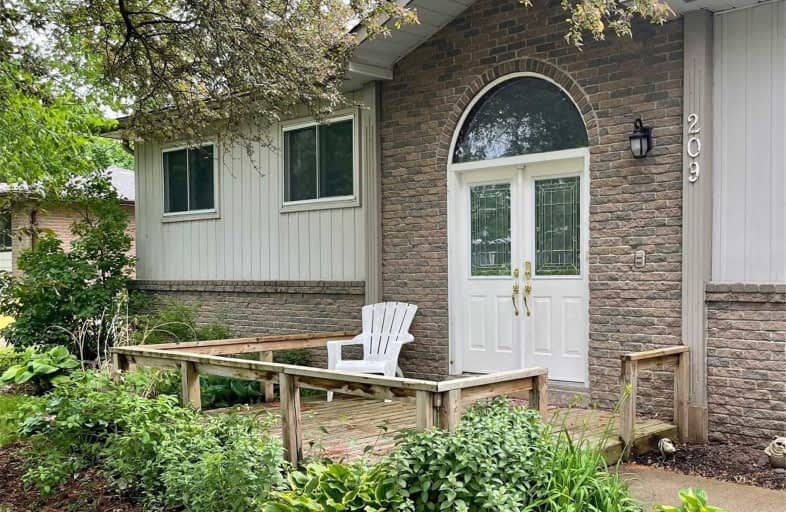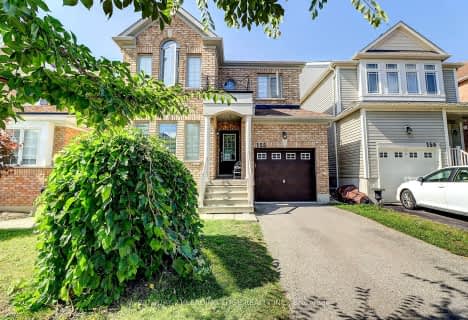
St Jean de Brebeuf Separate School
Elementary: CatholicFred C Cook Public School
Elementary: PublicSt. Teresa of Calcutta Catholic School
Elementary: CatholicChris Hadfield Public School
Elementary: PublicSt Angela Merici Catholic Elementary School
Elementary: CatholicFieldcrest Elementary School
Elementary: PublicBradford Campus
Secondary: PublicHoly Trinity High School
Secondary: CatholicDr John M Denison Secondary School
Secondary: PublicBradford District High School
Secondary: PublicSir William Mulock Secondary School
Secondary: PublicHuron Heights Secondary School
Secondary: Public- 2 bath
- 5 bed
- 1100 sqft
233 Colborne Street, Bradford West Gwillimbury, Ontario • L3Z 2R8 • Bradford
- 3 bath
- 3 bed
- 1100 sqft
114 Collings Avenue West, Bradford West Gwillimbury, Ontario • L3Z 1S4 • Bradford
- 2 bath
- 3 bed
388 Parkwood Avenue, Bradford West Gwillimbury, Ontario • L3Z 2W9 • Bradford
- 2 bath
- 3 bed
216 Colborne Street, Bradford West Gwillimbury, Ontario • L3Z 2R5 • Bradford
- 3 bath
- 3 bed
- 1500 sqft
155 Webb Street, Bradford West Gwillimbury, Ontario • L3Z 0B9 • Bradford
- 3 bath
- 3 bed
147 Professor Day Drive, Bradford West Gwillimbury, Ontario • L3Z 3B9 • Bradford
- 4 bath
- 4 bed
68 Frederick Street, Bradford West Gwillimbury, Ontario • L3Z 2B9 • Bradford
- 2 bath
- 3 bed
- 1100 sqft
31 Rak Court, Bradford West Gwillimbury, Ontario • L3Z 2X2 • Bradford
- — bath
- — bed
- — sqft
405 Maplegrove Avenue, Bradford West Gwillimbury, Ontario • L3Z 1V8 • Bradford














