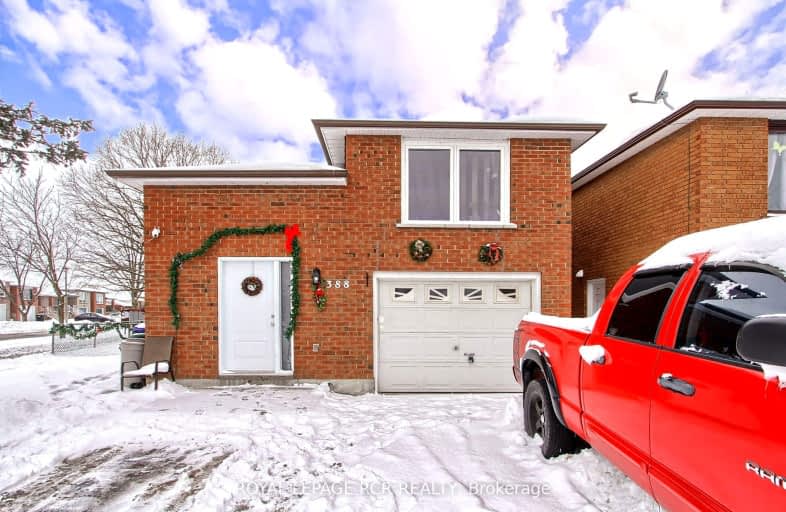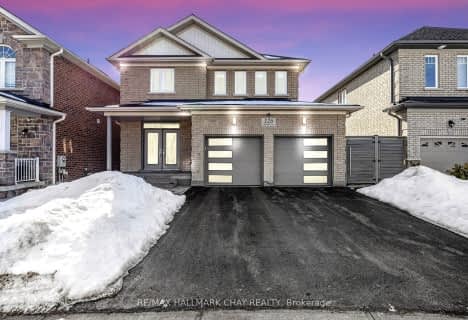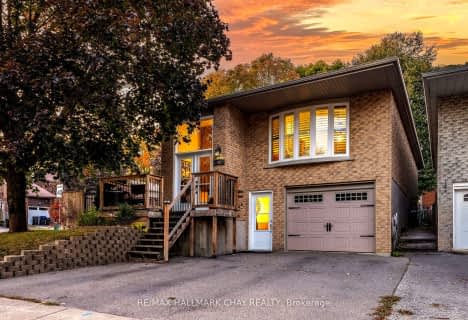Car-Dependent
- Most errands require a car.
No Nearby Transit
- Almost all errands require a car.
Somewhat Bikeable
- Most errands require a car.

St Charles School
Elementary: CatholicSt Jean de Brebeuf Separate School
Elementary: CatholicFred C Cook Public School
Elementary: PublicSt. Marie of the Incarnation Separate School
Elementary: CatholicChris Hadfield Public School
Elementary: PublicW H Day Elementary School
Elementary: PublicBradford Campus
Secondary: PublicHoly Trinity High School
Secondary: CatholicDr John M Denison Secondary School
Secondary: PublicBradford District High School
Secondary: PublicSir William Mulock Secondary School
Secondary: PublicHuron Heights Secondary School
Secondary: Public-
Bradford Barkpark
Bradford ON 0.68km -
Deadmans Hill
Bradford ON 1.17km -
Nature Way Cres Park
Ontario 6.23km
-
TD Canada Trust Branch and ATM
130 Davis Dr, Newmarket ON L3Y 2N1 8.8km -
Scotiabank
258 Main St S (at Water St), Newmarket ON L3Y 3Z5 10.25km -
TD Bank Financial Group
16655 Yonge St (at Mulock Dr.), Newmarket ON L3X 1V6 10.33km
- 4 bath
- 3 bed
- 1500 sqft
212 Armstrong Crescent North, Bradford West Gwillimbury, Ontario • L3Z 0L4 • Bradford
- 1 bath
- 3 bed
- 1100 sqft
3 Grencer Road, Bradford West Gwillimbury, Ontario • L3Z 3Z2 • Rural Bradford West Gwillimbury
- 2 bath
- 3 bed
- 1100 sqft
18 Patrician Court, Bradford West Gwillimbury, Ontario • L3Z 1B4 • Bradford
- 2 bath
- 3 bed
- 1100 sqft
118 Queen Street, Bradford West Gwillimbury, Ontario • L3Z 1L3 • Bradford
- 3 bath
- 4 bed
- 2000 sqft
17 Ferragine Crescent, Bradford West Gwillimbury, Ontario • L3Z 4J9 • Bradford
- 2 bath
- 3 bed
- 1100 sqft
31 Rak Court, Bradford West Gwillimbury, Ontario • L3Z 2X2 • Bradford
- — bath
- — bed
- — sqft
405 Maplegrove Avenue, Bradford West Gwillimbury, Ontario • L3Z 1V8 • Bradford
- 3 bath
- 3 bed
- 1500 sqft
101 Britannia Avenue, Bradford West Gwillimbury, Ontario • L3Z 1A2 • Bradford
- 3 bath
- 3 bed
- 1500 sqft
125 Jonkman Boulevard, Bradford West Gwillimbury, Ontario • L3Z 4J9 • Bradford






















