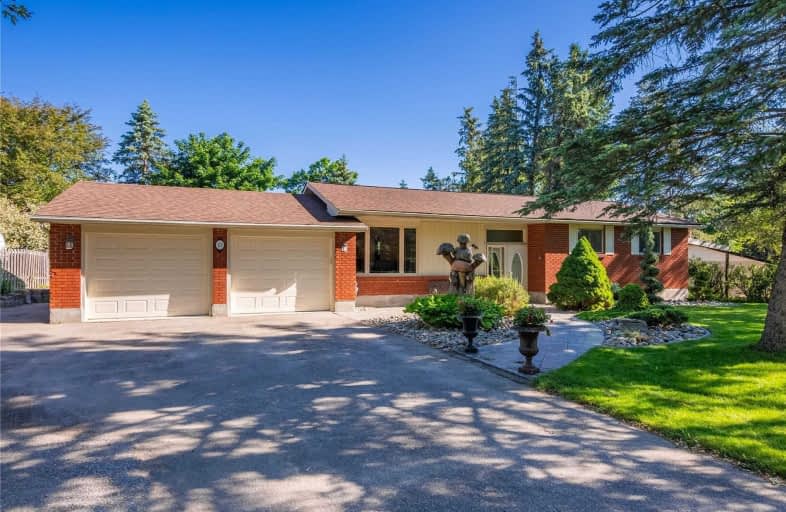Sold on Jun 22, 2020
Note: Property is not currently for sale or for rent.

-
Type: Detached
-
Style: Bungalow
-
Size: 1100 sqft
-
Lot Size: 100 x 125 Feet
-
Age: 31-50 years
-
Taxes: $4,116 per year
-
Days on Site: 4 Days
-
Added: Jun 18, 2020 (4 days on market)
-
Updated:
-
Last Checked: 3 months ago
-
MLS®#: N4798727
-
Listed By: Keller williams realty centres, brokerage
Welcome Home To 21 Tecumseth Cres! This Charming Bungalow Is Nestled In A Quiet Mature Neighbourhood On A 100X125Ft Lot Boasting Pride Of Ownership. Features A Galley Style Kitchen With Designer Cabinetry & Stainless Steel Appliances. Walk-Out To Composite Deck From Combined Living And Dining Area. Located Minutes Away From Hwy 400, Quality School District & Other Local Amenities!
Extras
Included: Fridge, Gas Stove, Microwave, Dishwasher, Double Oven, Washer & Dryer, Hot Water Tank Is Owned, Gas Bbq Hookup Excluded: Mini-Fridge In Kitchen
Property Details
Facts for 21 Tecumseth Crescent, Bradford West Gwillimbury
Status
Days on Market: 4
Last Status: Sold
Sold Date: Jun 22, 2020
Closed Date: Aug 21, 2020
Expiry Date: Aug 18, 2020
Sold Price: $710,000
Unavailable Date: Jun 22, 2020
Input Date: Jun 18, 2020
Prior LSC: Listing with no contract changes
Property
Status: Sale
Property Type: Detached
Style: Bungalow
Size (sq ft): 1100
Age: 31-50
Area: Bradford West Gwillimbury
Community: Bond Head
Availability Date: Flexible
Inside
Bedrooms: 3
Bedrooms Plus: 1
Bathrooms: 2
Kitchens: 1
Rooms: 6
Den/Family Room: No
Air Conditioning: Central Air
Fireplace: Yes
Laundry Level: Lower
Central Vacuum: Y
Washrooms: 2
Utilities
Electricity: Yes
Gas: Yes
Cable: Yes
Building
Basement: Finished
Basement 2: Full
Heat Type: Forced Air
Heat Source: Gas
Exterior: Brick
Water Supply: Municipal
Special Designation: Unknown
Other Structures: Garden Shed
Parking
Driveway: Private
Garage Spaces: 2
Garage Type: Detached
Covered Parking Spaces: 4
Total Parking Spaces: 6
Fees
Tax Year: 2019
Tax Legal Description: Lt 103 Pl 1553 ; Bradford-Wgw
Taxes: $4,116
Highlights
Feature: Golf
Feature: Park
Feature: Place Of Worship
Feature: School
Feature: School Bus Route
Land
Cross Street: Hwy 88/Hwy 27
Municipality District: Bradford West Gwillimbury
Fronting On: South
Pool: None
Sewer: Septic
Lot Depth: 125 Feet
Lot Frontage: 100 Feet
Additional Media
- Virtual Tour: https://vimeo.com/430867533
Rooms
Room details for 21 Tecumseth Crescent, Bradford West Gwillimbury
| Type | Dimensions | Description |
|---|---|---|
| Kitchen Main | 3.30 x 5.05 | Granite Counter, Stainless Steel Appl, O/Looks Backyard |
| Dining Main | 2.89 x 3.00 | Combined W/Living, W/O To Deck, Hardwood Floor |
| Living Main | 3.30 x 5.05 | Combined W/Dining, Large Window, Hardwood Floor |
| Master Main | 3.25 x 4.15 | Closet, Hardwood Floor |
| 2nd Br Main | - | Closet, Hardwood Floor |
| 3rd Br Main | - | Closet, Laminate |

| XXXXXXXX | XXX XX, XXXX |
XXXX XXX XXXX |
$XXX,XXX |
| XXX XX, XXXX |
XXXXXX XXX XXXX |
$XXX,XXX | |
| XXXXXXXX | XXX XX, XXXX |
XXXXXXX XXX XXXX |
|
| XXX XX, XXXX |
XXXXXX XXX XXXX |
$XXX,XXX | |
| XXXXXXXX | XXX XX, XXXX |
XXXXXXX XXX XXXX |
|
| XXX XX, XXXX |
XXXXXX XXX XXXX |
$XXX,XXX |
| XXXXXXXX XXXX | XXX XX, XXXX | $710,000 XXX XXXX |
| XXXXXXXX XXXXXX | XXX XX, XXXX | $719,000 XXX XXXX |
| XXXXXXXX XXXXXXX | XXX XX, XXXX | XXX XXXX |
| XXXXXXXX XXXXXX | XXX XX, XXXX | $739,000 XXX XXXX |
| XXXXXXXX XXXXXXX | XXX XX, XXXX | XXX XXXX |
| XXXXXXXX XXXXXX | XXX XX, XXXX | $759,999 XXX XXXX |

Schomberg Public School
Elementary: PublicSir William Osler Public School
Elementary: PublicSt Patrick Catholic Elementary School
Elementary: CatholicTecumseth Beeton Elementary School
Elementary: PublicSt Angela Merici Catholic Elementary School
Elementary: CatholicFieldcrest Elementary School
Elementary: PublicBradford Campus
Secondary: PublicHoly Trinity High School
Secondary: CatholicSt Thomas Aquinas Catholic Secondary School
Secondary: CatholicDr John M Denison Secondary School
Secondary: PublicBradford District High School
Secondary: PublicBanting Memorial District High School
Secondary: Public
