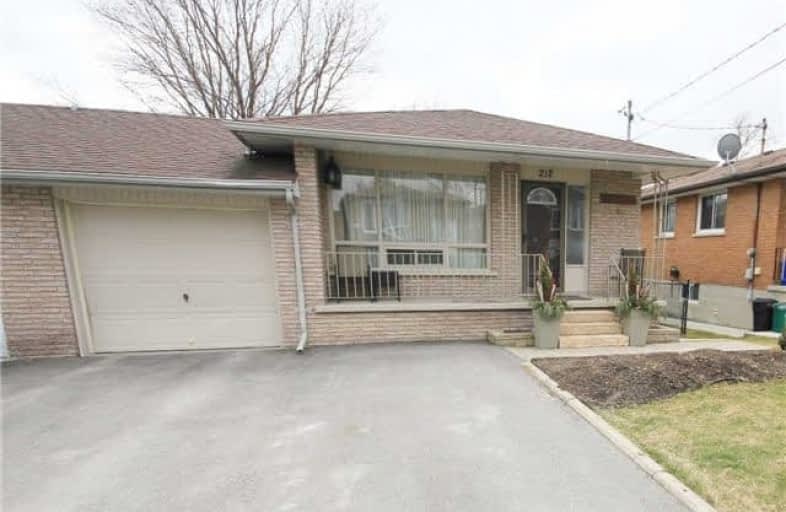Sold on Jun 01, 2018
Note: Property is not currently for sale or for rent.

-
Type: Link
-
Style: Bungalow
-
Lot Size: 34 x 140 Feet
-
Age: 31-50 years
-
Taxes: $3,370 per year
-
Days on Site: 16 Days
-
Added: Sep 07, 2019 (2 weeks on market)
-
Updated:
-
Last Checked: 3 months ago
-
MLS®#: N4131300
-
Listed By: Royal lepage your community realty, brokerage
Attention Investors! Situated On A Quiet Dead-End Street & Linked By The Garage, This Lovely Brick Bungalow Includes A 1 Bed/1 Bath Legal Accessory Dwelling Unit In Basement W/Separate Entrance, Common/Shared Storage And Laundry/Work Areas. The Updated Main Floor Features 3 Generous Sized Bedrooms, Spacious & Inviting Kitchen W/Ss Appliances & Main Bath W/ Jacuzzi Tub! Minutes From 400, Schools, Public Transit, Recreation, Parks, Shopping & More!
Extras
Incl: Existing Appliances; Stoves(2), Fridges(2), B/I Microwave & Dishwasher, Clothes Washer & Dryer, All Electrical Light Fixtures/Ceiling Fans & Garden Shed. Note Rental Item: Hot Water Tank. Exclude Tv's/Wall-Mount Brackets & Draperies.
Property Details
Facts for 212 James Street, Bradford West Gwillimbury
Status
Days on Market: 16
Last Status: Sold
Sold Date: Jun 01, 2018
Closed Date: Sep 04, 2018
Expiry Date: Aug 16, 2018
Sold Price: $492,000
Unavailable Date: Jun 01, 2018
Input Date: May 17, 2018
Property
Status: Sale
Property Type: Link
Style: Bungalow
Age: 31-50
Area: Bradford West Gwillimbury
Community: Bradford
Availability Date: 90 Days/Tbd
Inside
Bedrooms: 3
Bedrooms Plus: 1
Bathrooms: 2
Kitchens: 1
Kitchens Plus: 1
Rooms: 7
Den/Family Room: No
Air Conditioning: Central Air
Fireplace: No
Laundry Level: Lower
Washrooms: 2
Building
Basement: Apartment
Basement 2: Fin W/O
Heat Type: Forced Air
Heat Source: Gas
Exterior: Brick
Water Supply: Municipal
Special Designation: Unknown
Parking
Driveway: Private
Garage Spaces: 1
Garage Type: Built-In
Covered Parking Spaces: 4
Total Parking Spaces: 4
Fees
Tax Year: 2017
Tax Legal Description: Pln 56 Pt Lt 27 Con7 Pt Lt 14 , Pt. 1 Rp51R1907*
Taxes: $3,370
Highlights
Feature: Fenced Yard
Land
Cross Street: Holland/Toronto/Jame
Municipality District: Bradford West Gwillimbury
Fronting On: South
Pool: None
Sewer: Sewers
Lot Depth: 140 Feet
Lot Frontage: 34 Feet
Zoning: Res
Rooms
Room details for 212 James Street, Bradford West Gwillimbury
| Type | Dimensions | Description |
|---|---|---|
| Foyer Ground | - | Closet |
| Kitchen Ground | - | Stainless Steel Appl |
| Living Ground | 3.47 x 3.30 | Hardwood Floor |
| Dining Ground | 2.83 x 2.43 | Hardwood Floor |
| Master Ground | 4.14 x 2.75 | Hardwood Floor |
| 2nd Br Ground | 3.92 x 3.30 | Hardwood Floor |
| 3rd Br Ground | 3.17 x 2.90 | Hardwood Floor |
| Kitchen Bsmt | 4.98 x 2.82 | |
| Br Bsmt | 3.90 x 2.67 | |
| Living Bsmt | 3.83 x 2.56 |
| XXXXXXXX | XXX XX, XXXX |
XXXX XXX XXXX |
$XXX,XXX |
| XXX XX, XXXX |
XXXXXX XXX XXXX |
$XXX,XXX |
| XXXXXXXX XXXX | XXX XX, XXXX | $492,000 XXX XXXX |
| XXXXXXXX XXXXXX | XXX XX, XXXX | $499,000 XXX XXXX |

St Jean de Brebeuf Separate School
Elementary: CatholicFred C Cook Public School
Elementary: PublicSt. Teresa of Calcutta Catholic School
Elementary: CatholicChris Hadfield Public School
Elementary: PublicW H Day Elementary School
Elementary: PublicFieldcrest Elementary School
Elementary: PublicBradford Campus
Secondary: PublicHoly Trinity High School
Secondary: CatholicDr John M Denison Secondary School
Secondary: PublicBradford District High School
Secondary: PublicSir William Mulock Secondary School
Secondary: PublicHuron Heights Secondary School
Secondary: Public

