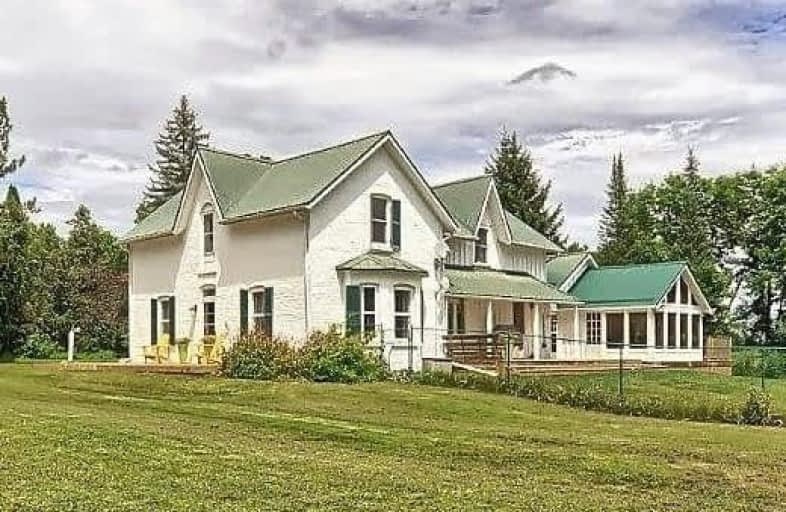Sold on Mar 15, 2021
Note: Property is not currently for sale or for rent.

-
Type: Detached
-
Style: 2-Storey
-
Lot Size: 495.54 x 314.95 Feet
-
Age: No Data
-
Taxes: $6,956 per year
-
Days on Site: 236 Days
-
Added: Jul 22, 2020 (7 months on market)
-
Updated:
-
Last Checked: 3 months ago
-
MLS®#: N4840948
-
Listed By: Sutton group future realty inc., brokerage
Best Of Both Worlds! This Unique Rural 3 Acre Property, Is Currently Used As Residential Featuring 2 Houses But Has Commercial Zoning Allowing For Many Uses. Beautiful Private Country Setting, Charming Farmhouse With Country Flair. 4 Spacious Bedrooms, 2 Baths, 9 Foot Ceilings. 60X 15 Ft Deck W/Lovely 14X14 Ft Screened In Gazebo. Additional Home Could Be Used For Nanny's Quarters/ In-Law Suite/ Business.Property Also Listed Under Commercial Mls#n4841045
Extras
Metal Roof 2003, Septic And Second Home 2002,Open Loop Geothermal Heating & Air. Includes:Fridge, Stove,Portable Dishwasher,Washer/ Dryer.All Appliance Working But Sold As Is.3 Sheds.Hwh (O). Water Treatment Systems(R)
Property Details
Facts for 2153 5th Side Road, Bradford West Gwillimbury
Status
Days on Market: 236
Last Status: Sold
Sold Date: Mar 15, 2021
Closed Date: May 31, 2021
Expiry Date: Jan 22, 2021
Sold Price: $1,700,000
Unavailable Date: Mar 15, 2021
Input Date: Jul 22, 2020
Property
Status: Sale
Property Type: Detached
Style: 2-Storey
Area: Bradford West Gwillimbury
Community: Rural Bradford West Gwillimbury
Availability Date: Tbd
Inside
Bedrooms: 4
Bathrooms: 2
Kitchens: 1
Rooms: 9
Den/Family Room: Yes
Air Conditioning: Other
Fireplace: Yes
Laundry Level: Main
Washrooms: 2
Building
Basement: Other
Heat Type: Forced Air
Heat Source: Grnd Srce
Exterior: Board/Batten
Exterior: Brick
Water Supply: Well
Special Designation: Unknown
Other Structures: Aux Residences
Other Structures: Garden Shed
Parking
Driveway: Private
Garage Spaces: 2
Garage Type: Attached
Covered Parking Spaces: 20
Total Parking Spaces: 22
Fees
Tax Year: 2020
Tax Legal Description: Part Lot 6 Concession 5 West Gwillimbury As In **
Taxes: $6,956
Land
Cross Street: 5th Line To Sideroad
Municipality District: Bradford West Gwillimbury
Fronting On: East
Parcel Number: 580040114
Pool: None
Sewer: Septic
Lot Depth: 314.95 Feet
Lot Frontage: 495.54 Feet
Lot Irregularities: Irregular As Per Geow
Acres: 2-4.99
Zoning: 400C(H7) & Ep
Additional Media
- Virtual Tour: https://tours.panapix.com/idx/636707
Rooms
Room details for 2153 5th Side Road, Bradford West Gwillimbury
| Type | Dimensions | Description |
|---|---|---|
| Living Main | 3.56 x 5.13 | Hardwood Floor, French Doors, Large Window |
| Dining Main | 2.95 x 5.13 | Hardwood Floor, Wood Stove, Separate Rm |
| Family Main | 4.60 x 5.79 | Hardwood Floor, W/O To Porch, Large Window |
| Kitchen Main | 3.43 x 3.56 | Linoleum, Eat-In Kitchen, Ceiling Fan |
| Breakfast Main | 2.26 x 2.44 | Linoleum, Combined W/Kitchen |
| Laundry Main | 2.67 x 3.40 | Hardwood Floor, Access To Garage, W/O To Deck |
| Master 2nd | 3.12 x 4.57 | Parquet Floor, W/I Closet, Window |
| 2nd Br 2nd | 3.61 x 4.06 | Hardwood Floor, Closet, Large Window |
| 3rd Br 2nd | 2.97 x 4.06 | Hardwood Floor, Closet, Large Window |
| 4th Br 2nd | 2.49 x 4.37 | Laminate, Closet, Window |
| XXXXXXXX | XXX XX, XXXX |
XXXX XXX XXXX |
$X,XXX,XXX |
| XXX XX, XXXX |
XXXXXX XXX XXXX |
$X,XXX,XXX |
| XXXXXXXX XXXX | XXX XX, XXXX | $1,700,000 XXX XXXX |
| XXXXXXXX XXXXXX | XXX XX, XXXX | $1,990,000 XXX XXXX |

St Charles School
Elementary: CatholicSir William Osler Public School
Elementary: PublicSt Jean de Brebeuf Separate School
Elementary: CatholicW H Day Elementary School
Elementary: PublicSt Angela Merici Catholic Elementary School
Elementary: CatholicFieldcrest Elementary School
Elementary: PublicBradford Campus
Secondary: PublicHoly Trinity High School
Secondary: CatholicDr John M Denison Secondary School
Secondary: PublicBradford District High School
Secondary: PublicAurora High School
Secondary: PublicSir William Mulock Secondary School
Secondary: Public- 4 bath
- 5 bed
- 2500 sqft
46 Ridgeview Court North, Bradford West Gwillimbury, Ontario • L3Z 0R9 • Bradford



