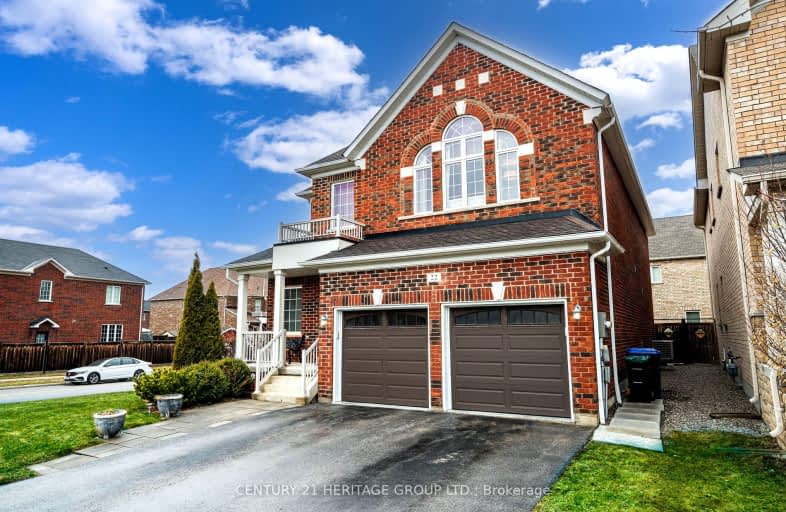Car-Dependent
- Almost all errands require a car.
Minimal Transit
- Almost all errands require a car.
Somewhat Bikeable
- Most errands require a car.

St Jean de Brebeuf Separate School
Elementary: CatholicFred C Cook Public School
Elementary: PublicSt. Teresa of Calcutta Catholic School
Elementary: CatholicSt. Marie of the Incarnation Separate School
Elementary: CatholicChris Hadfield Public School
Elementary: PublicFieldcrest Elementary School
Elementary: PublicBradford Campus
Secondary: PublicHoly Trinity High School
Secondary: CatholicDr John M Denison Secondary School
Secondary: PublicBradford District High School
Secondary: PublicSir William Mulock Secondary School
Secondary: PublicHuron Heights Secondary School
Secondary: Public-
Village Inn
2 Holland Street E, Bradford, ON L3Z 2A9 1.71km -
Perfect Szn
100 Dissette Street, Bradford, ON L3Z 3G8 1.72km -
Chuck's Roadhouse
450 Holland Street W, Bradford, ON L3Z 2A4 1.82km
-
Jojo's Crepe Cafe
23 Holland Street W, Bradford, ON L3Z 2B4 1.65km -
Dutch Treats
15 Holland Street E, Bradford, ON L3Z 2B3 1.7km -
Starbucks
117 Holland Street E, Bradford West Gwillimbury, ON L3Z 1.9km
-
Shopper's Drug Mart
Holland Drive, Bradford West Gwillimbury, ON L3Z 1.68km -
Zehrs
500 Holland Street W, Bradford West Gwillimbury, ON L3Z 0A2 1.94km -
Vitapath
18265 yonge Street, Unit 1, East Gwillimbury, ON L9N 0A2 9.52km
-
Reginos Pizza
305 Barrie St, Bradford West Gwillimbury, ON L3Z 0.76km -
Wimpys Diner
305 Barrie Street, Bradford West Gwillimbury, ON L3Z 1M1 0.85km -
Pupusas Salvadorian
Bradford West Gwillimbury, ON L3Z 1A4 1.41km
-
Upper Canada Mall
17600 Yonge Street, Newmarket, ON L3Y 4Z1 10.9km -
TSC Bradford
164-190 Holland Street W, Bradford, ON L3Z 2A9 1.67km -
Canadian Tire
430 Holland Street W, Bradford, ON L3Z 0G1 1.87km
-
Sobeys
40 Melbourne Drive, Bradford, ON L3Z 3B8 1.89km -
Food Basics
565 Langford Blvd, Bradford West Gwillimbury, ON L3Z 0A2 2.27km -
Zehrs
500 Holland Street W, Bradford West Gwillimbury, ON L3Z 0A2 1.94km
-
The Beer Store
1100 Davis Drive, Newmarket, ON L3Y 8W8 13.51km -
Lcbo
15830 Bayview Avenue, Aurora, ON L4G 7Y3 15.77km -
LCBO
94 First Commerce Drive, Aurora, ON L4G 0H5 18.01km
-
Petro-Canada / Neighbors Cafe
577 Holland Street W, Bradford West Gwillimbury, ON L3Z 2A4 2.97km -
Costco Gas Bar
71-101 Green Lane West, East Gwillimbury, ON L9N 0C4 9.34km -
Shell
18263 Yonge Street, Newmarket, ON L3Y 4V8 11.3km
-
Stardust
893 Mount Albert Road, East Gwillimbury, ON L0G 1V0 9.65km -
Silver City - Main Concession
18195 Yonge Street, East Gwillimbury, ON L9N 0H9 9.79km -
SilverCity Newmarket Cinemas & XSCAPE
18195 Yonge Street, East Gwillimbury, ON L9N 0H9 9.79km
-
Newmarket Public Library
438 Park Aveniue, Newmarket, ON L3Y 1W1 12.49km -
Aurora Public Library
15145 Yonge Street, Aurora, ON L4G 1M1 16.89km -
Innisfil Public Library
967 Innisfil Beach Road, Innisfil, ON L9S 1V3 21.01km
-
Southlake Regional Health Centre
596 Davis Drive, Newmarket, ON L3Y 2P9 12.44km -
404 Veterinary Referral and Emergency Hospital
510 Harry Walker Parkway S, Newmarket, ON L3Y 0B3 15.02km -
Mackenzie Health
10 Trench Street, Richmond Hill, ON L4C 4Z3 30.27km
-
Isabella Park
Bradford West Gwillimbury ON 1.49km -
Luxury Park
140 Kulpin Ave (Kulpin Ave. & Luxury Ave.), Bradford ON 2.19km -
Taylor Park
6th Line, Bradford ON 2.97km
-
BMO Bank of Montreal
305 Barrie St, Bradford ON 0.85km -
Scotiabank
412 Holland W, Bradford ON L3Z 2A4 1.87km -
Scotiabank
460 Holland St W, Bradford ON L3Z 0A2 2.21km
- 5 bath
- 4 bed
159 Chelsea Crescent, Bradford West Gwillimbury, Ontario • L3Z 0J8 • Bradford
- 4 bath
- 4 bed
- 2000 sqft
215 Armstrong Crescent West, Bradford West Gwillimbury, Ontario • L3Z 0L4 • Bradford
- 4 bath
- 5 bed
- 3500 sqft
27 Scarlet Way, Bradford West Gwillimbury, Ontario • L3Z 0T4 • Bradford
- 4 bath
- 4 bed
- 3500 sqft
125 Hopkins Crescent, Bradford West Gwillimbury, Ontario • L3Z 2A4 • Bradford
- 4 bath
- 4 bed
146 Metcalfe Drive, Bradford West Gwillimbury, Ontario • L3Z 3J2 • Bradford
- 4 bath
- 5 bed
- 3500 sqft
14 Citrine Drive, Bradford West Gwillimbury, Ontario • L3Z 0T5 • Bradford
- 3 bath
- 4 bed
67 Chelsea Crescent, Bradford West Gwillimbury, Ontario • L3Z 0J7 • Bradford
- 4 bath
- 4 bed
198 Downy Emerald Drive, Bradford West Gwillimbury, Ontario • L3Z 1A0 • Bradford
- 4 bath
- 4 bed
250 Blue Dasher Boulevard, Bradford West Gwillimbury, Ontario • L3Z 4J1 • Bradford
- 5 bath
- 4 bed
- 3000 sqft
15 Tyndall Drive, Bradford West Gwillimbury, Ontario • L3Z 4G6 • Bradford
- 3 bath
- 4 bed
- 2000 sqft
81 Corwin Drive, Bradford West Gwillimbury, Ontario • L3Z 0E7 • Bradford














