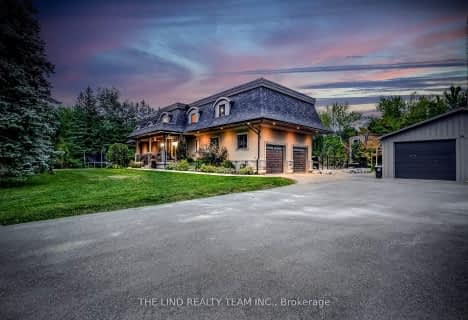Sold on Dec 30, 2022
Note: Property is not currently for sale or for rent.

-
Type: Detached
-
Style: Bungalow
-
Lot Size: 165.31 x 200.09
-
Age: 6-15 years
-
Taxes: $6,649 per year
-
Days on Site: 56 Days
-
Added: Jul 05, 2023 (1 month on market)
-
Updated:
-
Last Checked: 2 months ago
-
MLS®#: N6319146
-
Listed By: Re/max hallmark chay realty brokerage
Beautiful Country Property On A Private Lot, Custom Bungalow With Loft (In-Law Set Up) 3785 Sq Ft Main Levels. Over 6600 Sq Ft Of Quality Living Space. 25 Car Driveway & 3 Car (Fits 5) Fenced Backyard, Sep Service Ent To Bsmt & Loft. Sep Office 11', Dining/R With Coffering 12' Ceiling. 9' T/Out & 8' Doors. Custom Crown Molding T/Out Main Lvl. Porcelain Heated Floors In Kit & Bathrms. Mbr With W/O To Interlock Patio, Stunning 5Pc Ens/W-I. Gourmet Kitchen. Must See! Area With W/O To Covered Patio (2 Skylights) & Ent-Pantry. Komaro Hdwd. (Cherry) Jacuzzi & Gazebo Loft With 3 Way Gas Fpl, 4Pc, Kit & Br Area, Lr,(2 Skylights) Sound Proofing With W/O To Juliette Balcony(View Of Lake Simcoe).New Uv Syst & Cam Surv.
Property Details
Facts for 2220 11TH Line, Bradford West Gwillimbury
Status
Days on Market: 56
Last Status: Sold
Sold Date: Dec 30, 2022
Closed Date: Feb 22, 2023
Expiry Date: Oct 31, 2023
Sold Price: $2,275,000
Unavailable Date: Dec 30, 2022
Input Date: Nov 17, 2022
Prior LSC: Sold
Property
Status: Sale
Property Type: Detached
Style: Bungalow
Age: 6-15
Area: Bradford West Gwillimbury
Availability Date: OTHER
Assessment Amount: $1,043,000
Assessment Year: 2016
Inside
Bedrooms: 3
Bedrooms Plus: 1
Bathrooms: 5
Kitchens: 2
Rooms: 14
Air Conditioning: Central Air
Washrooms: 5
Building
Basement: Full
Basement 2: Part Fin
Exterior: Brick
Exterior: Stone
Elevator: N
Parking
Garage Spaces: 3
Covered Parking Spaces: 25
Total Parking Spaces: 28
Fees
Tax Year: 2021
Tax Legal Description: PT LT 18 CON 11 WEST GWILLIMBURY PTS 1 & 2 51R11098 TOWN OF BRAD
Taxes: $6,649
Land
Cross Street: Hwy 11 (Yonge St) E
Municipality District: Bradford West Gwillimbury
Fronting On: South
Parcel Number: 580440062
Sewer: Septic
Lot Depth: 200.09
Lot Frontage: 165.31
Acres: .50-1.99
Zoning: RES
Rooms
Room details for 2220 11TH Line, Bradford West Gwillimbury
| Type | Dimensions | Description |
|---|---|---|
| Great Rm Main | 5.46 x 5.51 | |
| Kitchen Main | 3.94 x 4.37 | |
| Breakfast Main | 3.84 x 4.19 | |
| Dining Main | 3.56 x 3.99 | |
| Office Main | 3.33 x 3.43 | |
| Prim Bdrm Main | 4.27 x 6.88 | |
| Br Main | 3.51 x 3.61 | |
| Br Main | 3.58 x 4.27 | |
| Kitchen 2nd | 3.66 x 5.44 | |
| Living 2nd | 5.44 x 7.77 | |
| Rec Bsmt | 8.10 x 9.78 | |
| Br Bsmt | 3.25 x 8.33 |
| XXXXXXXX | XXX XX, XXXX |
XXXX XXX XXXX |
$X,XXX,XXX |
| XXX XX, XXXX |
XXXXXX XXX XXXX |
$X,XXX,XXX | |
| XXXXXXXX | XXX XX, XXXX |
XXXX XXX XXXX |
$X,XXX,XXX |
| XXX XX, XXXX |
XXXXXX XXX XXXX |
$X,XXX,XXX | |
| XXXXXXXX | XXX XX, XXXX |
XXXXXXX XXX XXXX |
|
| XXX XX, XXXX |
XXXXXX XXX XXXX |
$X,XXX,XXX | |
| XXXXXXXX | XXX XX, XXXX |
XXXX XXX XXXX |
$X,XXX,XXX |
| XXX XX, XXXX |
XXXXXX XXX XXXX |
$X,XXX,XXX |
| XXXXXXXX XXXX | XXX XX, XXXX | $2,275,000 XXX XXXX |
| XXXXXXXX XXXXXX | XXX XX, XXXX | $2,524,000 XXX XXXX |
| XXXXXXXX XXXX | XXX XX, XXXX | $1,515,000 XXX XXXX |
| XXXXXXXX XXXXXX | XXX XX, XXXX | $1,399,800 XXX XXXX |
| XXXXXXXX XXXXXXX | XXX XX, XXXX | XXX XXXX |
| XXXXXXXX XXXXXX | XXX XX, XXXX | $2,849,000 XXX XXXX |
| XXXXXXXX XXXX | XXX XX, XXXX | $1,515,000 XXX XXXX |
| XXXXXXXX XXXXXX | XXX XX, XXXX | $1,399,800 XXX XXXX |

Hon Earl Rowe Public School
Elementary: PublicFred C Cook Public School
Elementary: PublicSt. Teresa of Calcutta Catholic School
Elementary: CatholicSt. Marie of the Incarnation Separate School
Elementary: CatholicChris Hadfield Public School
Elementary: PublicFieldcrest Elementary School
Elementary: PublicBradford Campus
Secondary: PublicOur Lady of the Lake Catholic College High School
Secondary: CatholicHoly Trinity High School
Secondary: CatholicDr John M Denison Secondary School
Secondary: PublicKeswick High School
Secondary: PublicBradford District High School
Secondary: Public- 6 bath
- 5 bed
- 3500 sqft
2749 13th Line, Bradford West Gwillimbury, Ontario • L0L 1R0 • Rural Bradford West Gwillimbury

