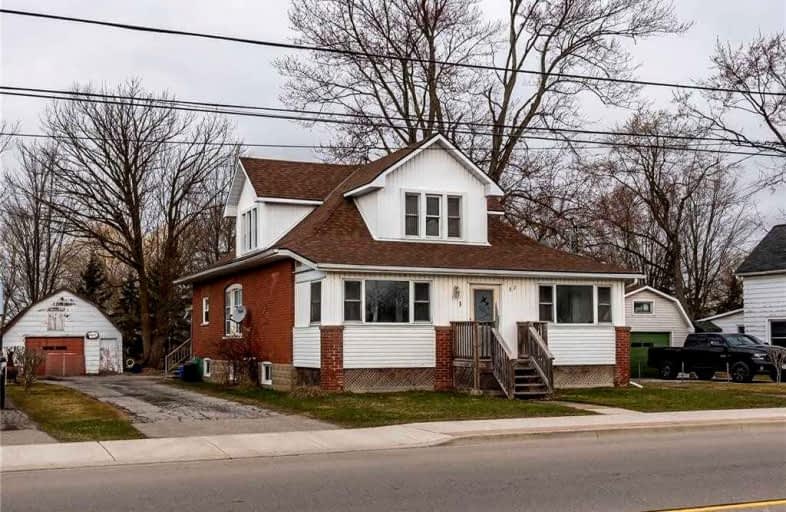Sold on May 06, 2022
Note: Property is not currently for sale or for rent.

-
Type: Detached
-
Style: 1 1/2 Storey
-
Size: 1500 sqft
-
Lot Size: 66.5 x 132 Feet
-
Age: 51-99 years
-
Taxes: $2,621 per year
-
Days on Site: 39 Days
-
Added: Mar 28, 2022 (1 month on market)
-
Updated:
-
Last Checked: 2 months ago
-
MLS®#: X5557534
-
Listed By: Re/max escarpment realty inc., brokerage
Century Home Located In Heart Of Hagersville, Currently Set Up As Duplex*P/Mpac*(Can Be Converted Back To Single Residential) Incs 2 Bedrms/4Pc Bath Main Level Unit ($1,550 P/Mnth & Utilities) & 2 Bedrms/4Pc Bath Upper Level Unit ($587.60 P/Mnth & Utilities), Service-Style Basement, 1.5 Car Garage & 2 Sep. Driveways. Ftrs Large Prin. Rms, Sep. Hydro/Gas/Water Meters, 2 Furnaces, 2 Fridges, 2 Stoves, Otr Microwave. Main Level Unit Vacant On Closing. Perfect "Live In One Unit - Rent Other Unit" Scenario - Or Invest & Build Equity.
Extras
Inclusions: All Attached Interior & Exterior Light Fixtures, All Bathroom Mirrors, 2 Fridges, 2 Stoves, Otr Microwave, 2 Water Heaters Exclusions: All Items Belonging To Tenants - Including Washer, Dryer
Property Details
Facts for 82 Main Street South, Haldimand
Status
Days on Market: 39
Last Status: Sold
Sold Date: May 06, 2022
Closed Date: May 25, 2022
Expiry Date: Jul 01, 2022
Sold Price: $535,000
Unavailable Date: May 06, 2022
Input Date: Mar 31, 2022
Prior LSC: Listing with no contract changes
Property
Status: Sale
Property Type: Detached
Style: 1 1/2 Storey
Size (sq ft): 1500
Age: 51-99
Area: Haldimand
Community: Haldimand
Availability Date: Flex
Inside
Bedrooms: 4
Bathrooms: 2
Kitchens: 1
Kitchens Plus: 1
Rooms: 9
Den/Family Room: No
Air Conditioning: None
Fireplace: No
Washrooms: 2
Building
Basement: Full
Basement 2: Unfinished
Heat Type: Forced Air
Heat Source: Gas
Exterior: Alum Siding
Exterior: Brick
Water Supply: Municipal
Special Designation: Unknown
Parking
Driveway: Other
Garage Spaces: 2
Garage Type: Detached
Covered Parking Spaces: 2
Total Parking Spaces: 3
Fees
Tax Year: 2021
Tax Legal Description: Pt Lt 1, Blk 12, Pl 905, As In Hc255839 *Cont
Taxes: $2,621
Highlights
Feature: Hospital
Feature: Level
Feature: Library
Feature: Park
Feature: Place Of Worship
Feature: School
Land
Cross Street: Parkview Rd
Municipality District: Haldimand
Fronting On: West
Parcel Number: 381900076
Pool: None
Sewer: Sewers
Lot Depth: 132 Feet
Lot Frontage: 66.5 Feet
Additional Media
- Virtual Tour: http://www.myvisuallistings.com/cvtnb/323861
Rooms
Room details for 82 Main Street South, Haldimand
| Type | Dimensions | Description |
|---|---|---|
| Kitchen Main | 3.43 x 4.37 | |
| Dining Main | 3.40 x 4.75 | |
| Living Main | 3.43 x 3.40 | |
| Br Main | 3.10 x 3.05 | |
| Br Main | 3.10 x 3.05 | |
| Bathroom Main | 1.93 x 2.46 | 4 Pc Bath |
| Laundry Main | 2.95 x 1.55 | |
| Kitchen 2nd | 2.95 x 3.23 | |
| Br 2nd | 3.23 x 2.95 | |
| Br 2nd | 2.95 x 2.95 | |
| Bathroom 2nd | 3.23 x 1.88 | 4 Pc Bath |
| Living 2nd | 3.99 x 2.97 |
| XXXXXXXX | XXX XX, XXXX |
XXXX XXX XXXX |
$XXX,XXX |
| XXX XX, XXXX |
XXXXXX XXX XXXX |
$XXX,XXX |
| XXXXXXXX XXXX | XXX XX, XXXX | $535,000 XXX XXXX |
| XXXXXXXX XXXXXX | XXX XX, XXXX | $579,000 XXX XXXX |

St. Mary's School
Elementary: CatholicWalpole North Elementary School
Elementary: PublicOneida Central Public School
Elementary: PublicNotre Dame Catholic Elementary School
Elementary: CatholicHagersville Elementary School
Elementary: PublicJarvis Public School
Elementary: PublicWaterford District High School
Secondary: PublicHagersville Secondary School
Secondary: PublicCayuga Secondary School
Secondary: PublicPauline Johnson Collegiate and Vocational School
Secondary: PublicMcKinnon Park Secondary School
Secondary: PublicBishop Tonnos Catholic Secondary School
Secondary: Catholic- 2 bath
- 4 bed
- 2500 sqft
77 Main Street South, Haldimand, Ontario • N0A 1H0 • Haldimand



