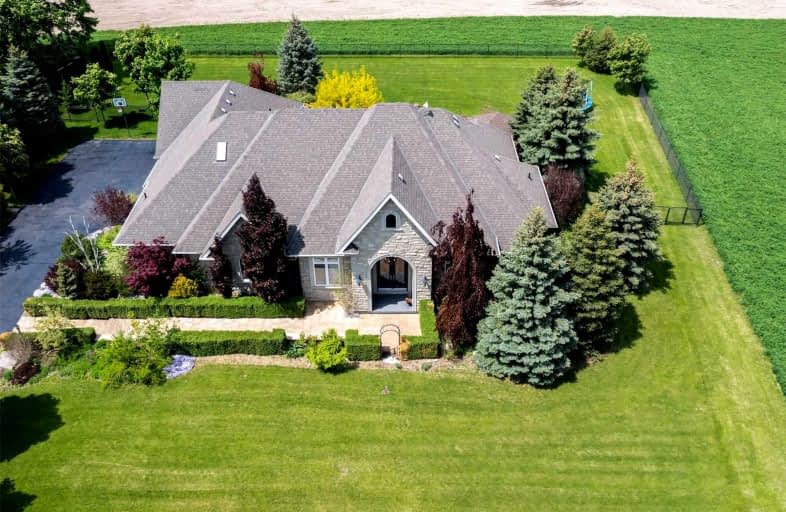Sold on Dec 21, 2022
Note: Property is not currently for sale or for rent.

-
Type: Detached
-
Style: Bungalow
-
Size: 3500 sqft
-
Lot Size: 165.31 x 200.09 Feet
-
Age: 6-15 years
-
Taxes: $6,649 per year
-
Days on Site: 47 Days
-
Added: Nov 04, 2022 (1 month on market)
-
Updated:
-
Last Checked: 2 months ago
-
MLS®#: N5817015
-
Listed By: Royal lepage rcr realty, brokerage
Beautiful Country Property On A Private Lot, Custom Bungalow With Loft (In-Law Set Up) 3785 Sq Ft Main Levels. Over 6600 Sq Ft Of Quality Living Space. 25 Car Driveway & 3 Car (Fits 5) Fenced Backyard, Sep Service Ent To Bsmt & Loft. Sep Office 11', Dining/R With Coffering 12' Ceiling. 9' T/Out & 8' Doors. Custom Crown Molding T/Out Main Lvl. Porcelain Heated Floors In Kit & Bathrms. Mbr With W/O To Interlock Patio, Stunning 5Pc Ens/W-I. Gourmet Kitchen. Must See!
Extras
Area With W/O To Covered Patio (2 Skylights) & Ent-Pantry.Komaro Hdwd.(Cherry) Jacuzzi&Gazebo Loft With 3 Way Gas Fpl,4Pc,Kit & Br Area,Lr,(2 Skylights) Sound Proofing With W/O To Juliette Balcony(View Of Lake Simcoe).New Uv Syst & Cam Surv
Property Details
Facts for 2220 11th Line, Bradford West Gwillimbury
Status
Days on Market: 47
Last Status: Sold
Sold Date: Dec 21, 2022
Closed Date: Feb 22, 2023
Expiry Date: Oct 31, 2023
Sold Price: $2,375,000
Unavailable Date: Dec 21, 2022
Input Date: Nov 04, 2022
Prior LSC: Sold
Property
Status: Sale
Property Type: Detached
Style: Bungalow
Size (sq ft): 3500
Age: 6-15
Area: Bradford West Gwillimbury
Community: Bradford
Availability Date: Tbd
Inside
Bedrooms: 3
Bedrooms Plus: 2
Bathrooms: 5
Kitchens: 1
Kitchens Plus: 1
Rooms: 10
Den/Family Room: Yes
Air Conditioning: Central Air
Fireplace: Yes
Laundry Level: Main
Central Vacuum: Y
Washrooms: 5
Building
Basement: Sep Entrance
Basement 2: Unfinished
Heat Type: Forced Air
Heat Source: Propane
Exterior: Brick
Exterior: Stone
Elevator: N
Water Supply: Well
Special Designation: Unknown
Parking
Driveway: Pvt Double
Garage Spaces: 3
Garage Type: Attached
Covered Parking Spaces: 25
Total Parking Spaces: 28
Fees
Tax Year: 2021
Tax Legal Description: Pt Lt 18 Con 11 West Gwillimbury Pts 1 & 2 51R1109
Taxes: $6,649
Land
Cross Street: Hwy 11 (Yonge St) E
Municipality District: Bradford West Gwillimbury
Fronting On: South
Pool: None
Sewer: Septic
Lot Depth: 200.09 Feet
Lot Frontage: 165.31 Feet
Lot Irregularities: .754 Acres
Acres: .50-1.99
Zoning: Residential
Additional Media
- Virtual Tour: https://salisburymedia.ca/2220-11th-line-bradford/
Rooms
Room details for 2220 11th Line, Bradford West Gwillimbury
| Type | Dimensions | Description |
|---|---|---|
| Great Rm Main | 5.48 x 5.53 | Gas Fireplace, Crown Moulding, Hardwood Floor |
| Kitchen Main | 3.95 x 4.39 | Granite Counter, Heated Floor, B/I Appliances |
| Breakfast Main | 3.84 x 4.20 | W/O To Patio, Porcelain Floor, Pantry |
| Dining Main | 3.56 x 3.99 | Coffered Ceiling, Hardwood Floor, Wainscoting |
| Office Main | 3.35 x 3.43 | Crown Moulding, Hardwood Floor, French Doors |
| Prim Bdrm Main | 4.27 x 6.90 | W/O To Patio, 5 Pc Ensuite, Hardwood Floor |
| 2nd Br Main | 3.50 x 3.64 | Hardwood Floor, Crown Moulding, Semi Ensuite |
| 3rd Br Main | 3.61 x 4.27 | Hardwood Floor, Crown Moulding, Semi Ensuite |
| Kitchen Upper | 3.66 x 5.47 | Ceramic Floor, 4 Pc Bath, Juliette Balcony |
| Living Upper | 5.46 x 7.77 | Hardwood Floor, Skylight, Gas Fireplace |
| Rec Bsmt | 8.10 x 9.77 | Combined W/Sitting, Wet Bar, Pot Lights |
| 4th Br Bsmt | 3.27 x 8.36 | Closet, Pot Lights |
| XXXXXXXX | XXX XX, XXXX |
XXXX XXX XXXX |
$X,XXX,XXX |
| XXX XX, XXXX |
XXXXXX XXX XXXX |
$X,XXX,XXX | |
| XXXXXXXX | XXX XX, XXXX |
XXXXXXX XXX XXXX |
|
| XXX XX, XXXX |
XXXXXX XXX XXXX |
$X,XXX,XXX |
| XXXXXXXX XXXX | XXX XX, XXXX | $2,375,000 XXX XXXX |
| XXXXXXXX XXXXXX | XXX XX, XXXX | $2,524,000 XXX XXXX |
| XXXXXXXX XXXXXXX | XXX XX, XXXX | XXX XXXX |
| XXXXXXXX XXXXXX | XXX XX, XXXX | $2,970,000 XXX XXXX |

École élémentaire publique L'Héritage
Elementary: PublicChar-Lan Intermediate School
Elementary: PublicSt Peter's School
Elementary: CatholicHoly Trinity Catholic Elementary School
Elementary: CatholicÉcole élémentaire catholique de l'Ange-Gardien
Elementary: CatholicWilliamstown Public School
Elementary: PublicÉcole secondaire publique L'Héritage
Secondary: PublicCharlottenburgh and Lancaster District High School
Secondary: PublicSt Lawrence Secondary School
Secondary: PublicÉcole secondaire catholique La Citadelle
Secondary: CatholicHoly Trinity Catholic Secondary School
Secondary: CatholicCornwall Collegiate and Vocational School
Secondary: Public

