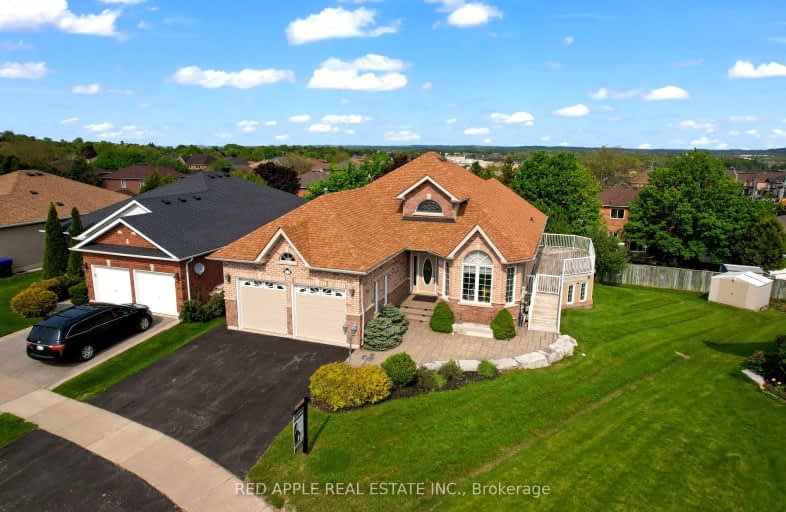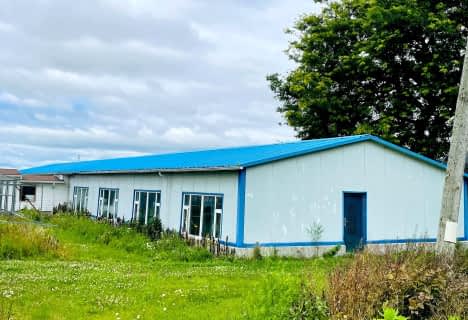Car-Dependent
- Almost all errands require a car.
No Nearby Transit
- Almost all errands require a car.
Somewhat Bikeable
- Almost all errands require a car.

St Charles School
Elementary: CatholicSt Jean de Brebeuf Separate School
Elementary: CatholicChris Hadfield Public School
Elementary: PublicW H Day Elementary School
Elementary: PublicSt Angela Merici Catholic Elementary School
Elementary: CatholicFieldcrest Elementary School
Elementary: PublicBradford Campus
Secondary: PublicHoly Trinity High School
Secondary: CatholicDr John M Denison Secondary School
Secondary: PublicBradford District High School
Secondary: PublicSir William Mulock Secondary School
Secondary: PublicHuron Heights Secondary School
Secondary: Public-
Chuck's Roadhouse
450 Holland Street W, Bradford, ON L3Z 2A4 1.31km -
St Louis Bar and Grill
541 Holland Street W, Unit S1, Bradford West Gwillimbury, ON L3Z 0C1 1.88km -
Village Inn
2 Holland Street E, Bradford, ON L3Z 2A9 1.96km
-
Tim Horton's
440 Holland Street W, Bradford West Gwillimbury, ON L3Z 0G1 1.31km -
Jojo's Crepe Cafe
23 Holland Street W, Bradford, ON L3Z 2B4 1.92km -
Dutch Treats
15 Holland Street E, Bradford, ON L3Z 2B3 2km
-
Zehrs
500 Holland Street W, Bradford West Gwillimbury, ON L3Z 0A2 1.33km -
Shopper's Drug Mart
Holland Drive, Bradford West Gwillimbury, ON L3Z 1.6km -
Vitapath
18265 yonge Street, Unit 1, East Gwillimbury, ON L9N 0A2 7.97km
-
Bento Sushi
40 Melbourne Drive, Bradford, ON L3Z 2B9 1.24km -
Chuck's Roadhouse
450 Holland Street W, Bradford, ON L3Z 2A4 1.31km -
Uni BUBBLE TEA
450 Holland Street W, Unit 3, Bradford, ON L3Z 0G1 1.36km
-
Upper Canada Mall
17600 Yonge Street, Newmarket, ON L3Y 4Z1 8.98km -
Canadian Tire
430 Holland Street W, Bradford, ON L3Z 0G1 1.32km -
TSC Bradford
164-190 Holland Street W, Bradford, ON L3Z 2A9 1.53km
-
Sobeys
40 Melbourne Drive, Bradford, ON L3Z 3B8 1.2km -
Zehrs
500 Holland Street W, Bradford West Gwillimbury, ON L3Z 0A2 1.33km -
Food Basics
565 Langford Blvd, Bradford West Gwillimbury, ON L3Z 0A2 1.71km
-
The Beer Store
1100 Davis Drive, Newmarket, ON L3Y 8W8 12.24km -
Lcbo
15830 Bayview Avenue, Aurora, ON L4G 7Y3 13.61km -
LCBO
94 First Commerce Drive, Aurora, ON L4G 0H5 16km
-
Petro-Canada / Neighbors Cafe
577 Holland Street W, Bradford West Gwillimbury, ON L3Z 2A4 2.12km -
Costco Gas Bar
71-101 Green Lane West, East Gwillimbury, ON L9N 0C4 7.67km -
Shell
18263 Yonge Street, Newmarket, ON L3Y 4V8 9.31km
-
Silver City - Main Concession
18195 Yonge Street, East Gwillimbury, ON L9N 0H9 8.22km -
SilverCity Newmarket Cinemas & XSCAPE
18195 Yonge Street, East Gwillimbury, ON L9N 0H9 8.22km -
Stardust
893 Mount Albert Road, East Gwillimbury, ON L0G 1V0 9.22km
-
Newmarket Public Library
438 Park Aveniue, Newmarket, ON L3Y 1W1 10.72km -
Aurora Public Library
15145 Yonge Street, Aurora, ON L4G 1M1 14.36km -
Richmond Hill Public Library - Oak Ridges Library
34 Regatta Avenue, Richmond Hill, ON L4E 4R1 18.99km
-
Southlake Regional Health Centre
596 Davis Drive, Newmarket, ON L3Y 2P9 10.9km -
VCA Canada 404 Veterinary Emergency and Referral Hospital
510 Harry Walker Parkway S, Newmarket, ON L3Y 0B3 13.49km -
Mackenzie Health
10 Trench Street, Richmond Hill, ON L4C 4Z3 27.4km
-
Luxury Park
140 Kulpin Ave (Kulpin Ave. & Luxury Ave.), Bradford ON 1.17km -
Taylor Park
6th Line, Bradford ON 1.15km -
Bonshaw Park
Bonshaw Ave (Red River Cres), Newmarket ON 8.01km
-
Scotiabank
412 Holland W, Bradford ON L3Z 2A4 1.3km -
CIBC Cash Dispenser
133 Holland St E, Bradford ON L3Z 2A8 2.29km -
CIBC
22 Bridge St, Bradford ON L3Z 3H2 2.45km
- 5 bath
- 4 bed
208 Rutherford Road, Bradford West Gwillimbury, Ontario • L3Z 0X5 • Bradford
- 4 bath
- 4 bed
- 2000 sqft
215 Armstrong Crescent West, Bradford West Gwillimbury, Ontario • L3Z 0L4 • Bradford
- 4 bath
- 5 bed
- 3500 sqft
27 Scarlet Way, Bradford West Gwillimbury, Ontario • L3Z 0T4 • Bradford
- 4 bath
- 4 bed
- 3500 sqft
125 Hopkins Crescent, Bradford West Gwillimbury, Ontario • L3Z 2A4 • Bradford
- 4 bath
- 4 bed
146 Metcalfe Drive, Bradford West Gwillimbury, Ontario • L3Z 3J2 • Bradford
- 2 bath
- 3 bed
- 1500 sqft
6 Sutherland Avenue, Bradford West Gwillimbury, Ontario • L3Z 3H9 • Bradford
- 3 bath
- 3 bed
- 1500 sqft
5 Kathryn Court, Bradford West Gwillimbury, Ontario • L3Z 3Z7 • Bradford
- 4 bath
- 4 bed
198 Downy Emerald Drive, Bradford West Gwillimbury, Ontario • L3Z 1A0 • Bradford
- 4 bath
- 4 bed
250 Blue Dasher Boulevard, Bradford West Gwillimbury, Ontario • L3Z 4J1 • Bradford
- 3 bath
- 4 bed
- 2000 sqft
81 Corwin Drive, Bradford West Gwillimbury, Ontario • L3Z 0E7 • Bradford














