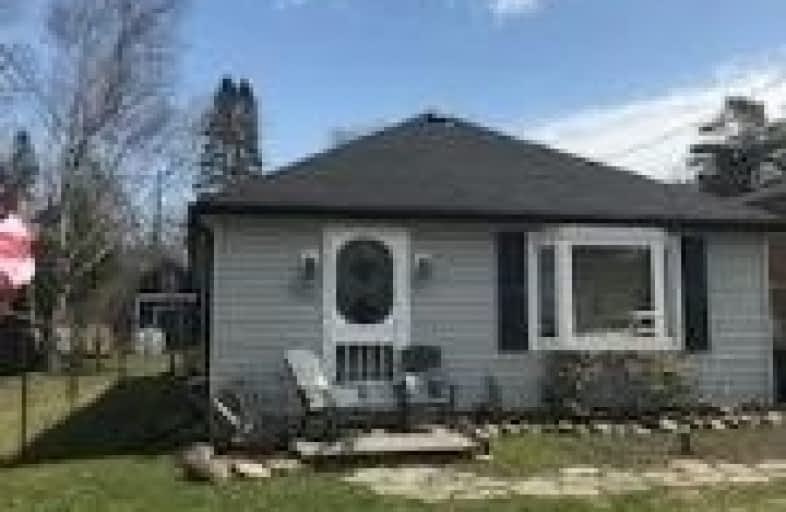Sold on May 24, 2019
Note: Property is not currently for sale or for rent.

-
Type: Detached
-
Style: Bungalow
-
Size: 1100 sqft
-
Lot Size: 50.5 x 174.81 Feet
-
Age: No Data
-
Taxes: $3,324 per year
-
Days on Site: 83 Days
-
Added: Sep 07, 2019 (2 months on market)
-
Updated:
-
Last Checked: 2 months ago
-
MLS®#: N4370826
-
Listed By: Sutton group future realty inc., brokerage
Cute & Cozy Artisan Bungalow, Same Family Since 1950.Very Maintenance Free Home. Ideal For Snowbirds Or First Time Owner. Low Expenses For Heat/Hydro/Water. 20X24 Heated Insulated Workshop, Great Spot For Your Vintage Car Or Man Cave. Walk To All Amenities, Great Central Location. Updated Windows 16, Shingles 08, Bath 12 & Flooring 17. Move In Ready.
Extras
Incl: Elfs, Window Coverings,S/S Fridge, Stove, Dishwasher, White Washer/Dryer, Garage Drs Opener, 2 Remotes, Bdlm Where Laid, Construction Heater In Garage, Excl: Antique Light In Dining Rm, Electric Fireplace In Bdrm. Hwt - Rental 12'
Property Details
Facts for 23 Miller Park Avenue, Bradford West Gwillimbury
Status
Days on Market: 83
Last Status: Sold
Sold Date: May 24, 2019
Closed Date: Jun 14, 2019
Expiry Date: May 31, 2019
Sold Price: $470,000
Unavailable Date: May 24, 2019
Input Date: Mar 01, 2019
Property
Status: Sale
Property Type: Detached
Style: Bungalow
Size (sq ft): 1100
Area: Bradford West Gwillimbury
Community: Bradford
Availability Date: 15-60 Days
Inside
Bedrooms: 3
Bathrooms: 1
Kitchens: 1
Rooms: 6
Den/Family Room: No
Air Conditioning: None
Fireplace: Yes
Laundry Level: Main
Central Vacuum: N
Washrooms: 1
Building
Basement: None
Heat Type: Water
Heat Source: Gas
Exterior: Vinyl Siding
Water Supply: Municipal
Special Designation: Unknown
Other Structures: Garden Shed
Parking
Driveway: Private
Garage Spaces: 2
Garage Type: Detached
Covered Parking Spaces: 5
Total Parking Spaces: 7
Fees
Tax Year: 2018
Tax Legal Description: Pt Blk A Pl 879 Pt3 51R4867; Bradford Wgw
Taxes: $3,324
Land
Cross Street: Holland St. W./Mille
Municipality District: Bradford West Gwillimbury
Fronting On: East
Pool: None
Sewer: Sewers
Lot Depth: 174.81 Feet
Lot Frontage: 50.5 Feet
Zoning: Residential
Additional Media
- Virtual Tour: https://www.tourbuzz.net/1241322?idx=1
Rooms
Room details for 23 Miller Park Avenue, Bradford West Gwillimbury
| Type | Dimensions | Description |
|---|---|---|
| Living Main | 4.57 x 7.01 | Laminate, Gas Fireplace, Bay Window |
| Dining Main | - | Laminate, Combined W/Living |
| Kitchen Main | 2.81 x 4.40 | Vinyl Floor, B/I Dishwasher |
| Master Main | 3.51 x 4.32 | Broadloom, Double Closet |
| Br Main | 2.52 x 3.79 | Broadloom, Closet |
| Br Main | 2.60 x 3.25 | Broadloom, Closet |
| Laundry Main | 3.35 x 3.51 |
| XXXXXXXX | XXX XX, XXXX |
XXXX XXX XXXX |
$XXX,XXX |
| XXX XX, XXXX |
XXXXXX XXX XXXX |
$XXX,XXX |
| XXXXXXXX XXXX | XXX XX, XXXX | $470,000 XXX XXXX |
| XXXXXXXX XXXXXX | XXX XX, XXXX | $499,900 XXX XXXX |

St Jean de Brebeuf Separate School
Elementary: CatholicFred C Cook Public School
Elementary: PublicSt. Teresa of Calcutta Catholic School
Elementary: CatholicChris Hadfield Public School
Elementary: PublicW H Day Elementary School
Elementary: PublicFieldcrest Elementary School
Elementary: PublicBradford Campus
Secondary: PublicHoly Trinity High School
Secondary: CatholicDr John M Denison Secondary School
Secondary: PublicBradford District High School
Secondary: PublicSir William Mulock Secondary School
Secondary: PublicHuron Heights Secondary School
Secondary: Public

