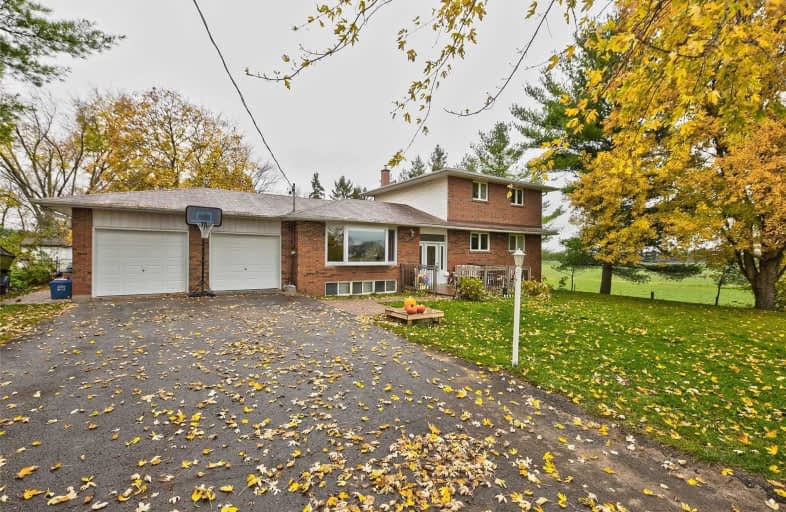Sold on Dec 19, 2020
Note: Property is not currently for sale or for rent.

-
Type: Detached
-
Style: 2-Storey
-
Size: 2000 sqft
-
Lot Size: 100 x 200 Feet
-
Age: No Data
-
Taxes: $4,708 per year
-
Days on Site: 52 Days
-
Added: Oct 28, 2020 (1 month on market)
-
Updated:
-
Last Checked: 3 months ago
-
MLS®#: N4970114
-
Listed By: Century 21 heritage group ltd., brokerage
Beautiful 5+1 Bedroom All Brick Bungalow With 2nd Storey Addition On A Large 100 X200 Ft Lot. Hardwood Through Out Mian And 2nd Floor. Very Large Deck Off The Kitchen With A Great View, Second Floor With Bedroom And Master With Semi-Ensuite. Finished Basement With Family Room And Wood Stove, Bedroom, Exercise Room, And A Walk Up To The Garage And Backyard. Gas Available At The Road. Main Roof Shingles (18), Upper Roof (11), Newer Windows
Extras
Fridge, Stove, Dishwasher, Washer, And Dryer, All Window Coverings, All Electric Light Fixtures, Garage Door Opener, With Remote
Property Details
Facts for 2312 10 Sideroad, Bradford West Gwillimbury
Status
Days on Market: 52
Last Status: Sold
Sold Date: Dec 19, 2020
Closed Date: Feb 26, 2021
Expiry Date: Jan 31, 2021
Sold Price: $916,000
Unavailable Date: Dec 19, 2020
Input Date: Oct 28, 2020
Prior LSC: Listing with no contract changes
Property
Status: Sale
Property Type: Detached
Style: 2-Storey
Size (sq ft): 2000
Area: Bradford West Gwillimbury
Community: Bradford
Availability Date: 60/90/Days
Inside
Bedrooms: 5
Bedrooms Plus: 1
Bathrooms: 2
Kitchens: 1
Rooms: 8
Den/Family Room: Yes
Air Conditioning: Central Air
Fireplace: Yes
Washrooms: 2
Building
Basement: Finished
Heat Type: Forced Air
Heat Source: Oil
Exterior: Brick
Water Supply: Well
Special Designation: Unknown
Parking
Driveway: Private
Garage Spaces: 2
Garage Type: Attached
Covered Parking Spaces: 6
Total Parking Spaces: 8
Fees
Tax Year: 2020
Tax Legal Description: Pt Lt 10 Con 5 West Willinbury As In R0820454 Bra
Taxes: $4,708
Land
Cross Street: 6th Line And 10th Si
Municipality District: Bradford West Gwillimbury
Fronting On: West
Pool: None
Sewer: Septic
Lot Depth: 200 Feet
Lot Frontage: 100 Feet
Acres: .50-1.99
Additional Media
- Virtual Tour: http://spotlight.century21.ca/bradford-real-estate/2313-10th-sideroad/unbranded/
Rooms
Room details for 2312 10 Sideroad, Bradford West Gwillimbury
| Type | Dimensions | Description |
|---|---|---|
| Living Main | 3.68 x 5.49 | Hardwood Floor, Bay Window |
| Dining Main | 2.16 x 3.04 | Hardwood Floor |
| Kitchen Main | 2.77 x 4.88 | Eat-In Kitchen, W/O To Deck, Backsplash |
| 2nd Br Main | 2.74 x 2.77 | Hardwood Floor |
| 3rd Br Main | 2.74 x 3.05 | Hardwood Floor |
| 4th Br Main | 2.74 x 2.77 | Hardwood Floor |
| Master 2nd | 3.05 x 5.81 | Hardwood Floor, Semi Ensuite |
| 5th Br 2nd | 2.77 x 3.66 | Hardwood Floor, Semi Ensuite |
| Family Bsmt | 3.99 x 6.18 | Laminate, Wood Stove, Above Grade Window |
| Br Bsmt | 3.06 x 4.26 | Laminate, Above Grade Window |
| Exercise Bsmt | 1.85 x 5.81 | Laminate |
| Office Bsmt | 2.16 x 2.43 | Laminate, Window |
| XXXXXXXX | XXX XX, XXXX |
XXXX XXX XXXX |
$XXX,XXX |
| XXX XX, XXXX |
XXXXXX XXX XXXX |
$XXX,XXX |
| XXXXXXXX XXXX | XXX XX, XXXX | $916,000 XXX XXXX |
| XXXXXXXX XXXXXX | XXX XX, XXXX | $929,900 XXX XXXX |

St Charles School
Elementary: CatholicSt Jean de Brebeuf Separate School
Elementary: CatholicSt. Teresa of Calcutta Catholic School
Elementary: CatholicW H Day Elementary School
Elementary: PublicSt Angela Merici Catholic Elementary School
Elementary: CatholicFieldcrest Elementary School
Elementary: PublicBradford Campus
Secondary: PublicHoly Trinity High School
Secondary: CatholicDr John M Denison Secondary School
Secondary: PublicBradford District High School
Secondary: PublicAurora High School
Secondary: PublicSir William Mulock Secondary School
Secondary: Public

