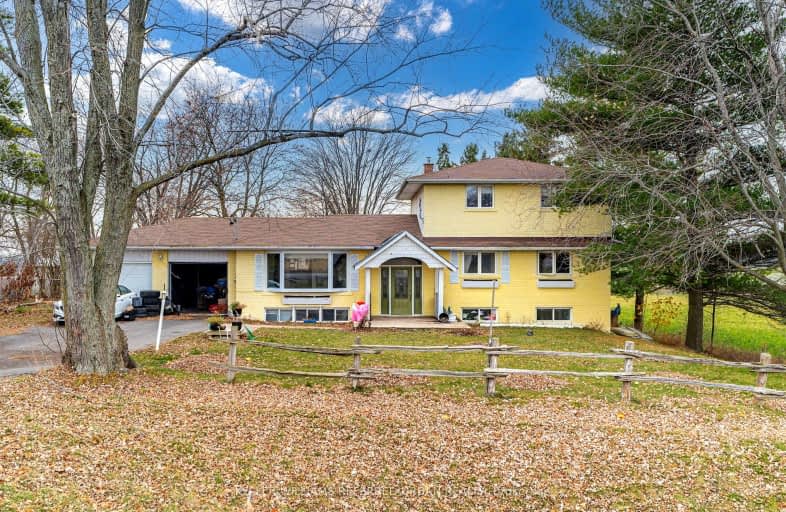Car-Dependent
- Almost all errands require a car.
0
/100
No Nearby Transit
- Almost all errands require a car.
0
/100
Somewhat Bikeable
- Most errands require a car.
26
/100

St Charles School
Elementary: Catholic
2.65 km
St Jean de Brebeuf Separate School
Elementary: Catholic
3.34 km
St. Teresa of Calcutta Catholic School
Elementary: Catholic
4.44 km
W H Day Elementary School
Elementary: Public
3.21 km
St Angela Merici Catholic Elementary School
Elementary: Catholic
2.13 km
Fieldcrest Elementary School
Elementary: Public
3.77 km
Bradford Campus
Secondary: Public
4.70 km
Holy Trinity High School
Secondary: Catholic
3.06 km
Dr John M Denison Secondary School
Secondary: Public
9.70 km
Bradford District High School
Secondary: Public
3.50 km
Aurora High School
Secondary: Public
13.45 km
Sir William Mulock Secondary School
Secondary: Public
10.95 km
-
Woodland Hills Labyrinth Park
Newmarket ON L3X 3G8 8.49km -
Environmental Park
325 Woodspring Ave, Newmarket ON 8.66km -
Seneca Cook Parkette
Ontario 9.89km
-
CIBC
549 Holland St W, Bradford ON L3Z 0C1 2.64km -
CIBC
16715 Yonge St (Yonge & Mulock), Newmarket ON L3X 1X4 11.08km -
TD Bank Financial Group
16655 Yonge St (at Mulock Dr.), Newmarket ON L3X 1V6 11.13km


