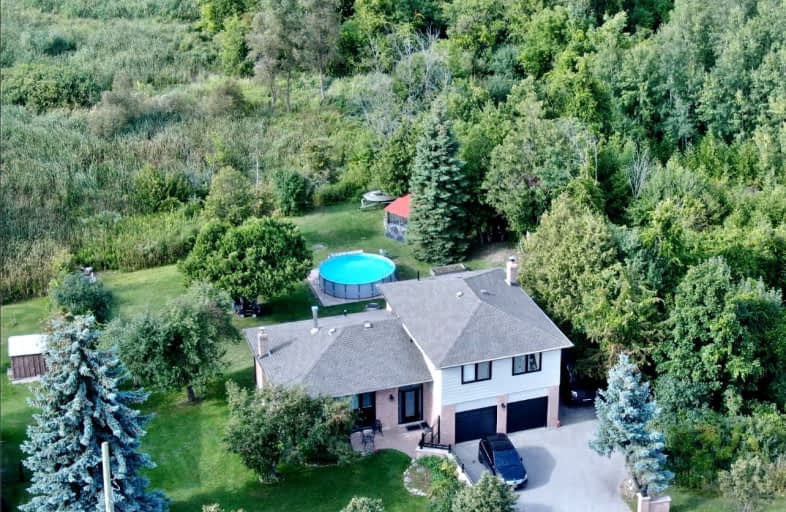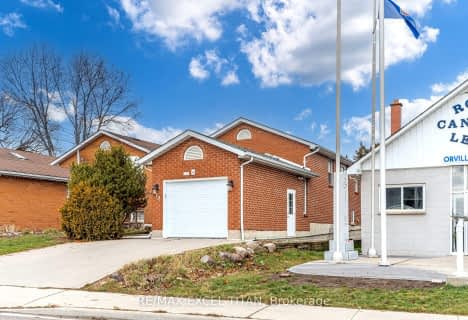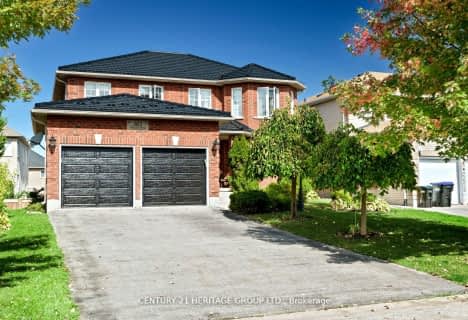Car-Dependent
- Almost all errands require a car.
Minimal Transit
- Almost all errands require a car.
Somewhat Bikeable
- Most errands require a car.

St Jean de Brebeuf Separate School
Elementary: CatholicFred C Cook Public School
Elementary: PublicSt. Teresa of Calcutta Catholic School
Elementary: CatholicSt. Marie of the Incarnation Separate School
Elementary: CatholicChris Hadfield Public School
Elementary: PublicFieldcrest Elementary School
Elementary: PublicBradford Campus
Secondary: PublicOur Lady of the Lake Catholic College High School
Secondary: CatholicHoly Trinity High School
Secondary: CatholicDr John M Denison Secondary School
Secondary: PublicBradford District High School
Secondary: PublicSir William Mulock Secondary School
Secondary: Public-
Perfect Szn
100 Dissette Street, Bradford, ON L3Z 3G8 1.11km -
Village Inn
2 Holland Street E, Bradford, ON L3Z 2A9 1.69km -
Chuck's Roadhouse
450 Holland Street W, Bradford, ON L3Z 2A4 2.74km
-
Starbucks
117 Holland Street E, Bradford West Gwillimbury, ON L3Z 1.42km -
Dutch Treats
15 Holland Street E, Bradford, ON L3Z 2B3 1.66km -
Jojo's Crepe Cafe
23 Holland Street W, Bradford, ON L3Z 2B4 1.72km
-
LA Fitness
18367 Yonge Street, East Gwillimbury, ON L9N 0A2 8.27km -
Fit4Less
18120 Yonge St, Newmarket, ON L3Y 4V8 8.8km -
Snap Fitness
702 The Queensway S, Keswick, ON L4P 2E7 10.67km
-
Shopper's Drug Mart
Holland Drive, Bradford West Gwillimbury, ON L3Z 2.03km -
Zehrs
500 Holland Street W, Bradford West Gwillimbury, ON L3Z 0A2 2.95km -
Vitapath
18265 yonge Street, Unit 1, East Gwillimbury, ON L9N 0A2 8.57km
-
Wimpys Diner
305 Barrie Street, Bradford West Gwillimbury, ON L3Z 1M1 0.71km -
Pupusas Salvadorian
Bradford West Gwillimbury, ON L3Z 1A4 0.72km -
Reginos Pizza
305 Barrie St, Bradford West Gwillimbury, ON L3Z 0.8km
-
Upper Canada Mall
17600 Yonge Street, Newmarket, ON L3Y 4Z1 10.09km -
Cookstown Outlet Mall
3311 County Road 89m, Unit C27, Innisfil, ON L9S 4P6 10.79km -
TSC Bradford
164-190 Holland Street W, Bradford, ON L3Z 2A9 2.12km
-
Sobeys
40 Melbourne Drive, Bradford, ON L3Z 3B8 2.74km -
Food Basics
565 Langford Blvd, Bradford West Gwillimbury, ON L3Z 0A2 3.48km -
Zehrs
500 Holland Street W, Bradford West Gwillimbury, ON L3Z 0A2 2.95km
-
The Beer Store
1100 Davis Drive, Newmarket, ON L3Y 8W8 12.37km -
Lcbo
15830 Bayview Avenue, Aurora, ON L4G 7Y3 15.03km -
LCBO
94 First Commerce Drive, Aurora, ON L4G 0H5 17.16km
-
Petro-Canada / Neighbors Cafe
577 Holland Street W, Bradford West Gwillimbury, ON L3Z 2A4 4.25km -
Costco Gas Bar
71-101 Green Lane West, East Gwillimbury, ON L9N 0C4 8.44km -
Shell
18263 Yonge Street, Newmarket, ON L3Y 4V8 10.52km
-
Stardust
893 Mount Albert Road, East Gwillimbury, ON L0G 1V0 8.31km -
Silver City - Main Concession
18195 Yonge Street, East Gwillimbury, ON L9N 0H9 8.85km -
SilverCity Newmarket Cinemas & XSCAPE
18195 Yonge Street, East Gwillimbury, ON L9N 0H9 8.85km
-
Newmarket Public Library
438 Park Aveniue, Newmarket, ON L3Y 1W1 11.57km -
Aurora Public Library
15145 Yonge Street, Aurora, ON L4G 1M1 16.38km -
Innisfil Public Library
967 Innisfil Beach Road, Innisfil, ON L9S 1V3 20.65km
-
Southlake Regional Health Centre
596 Davis Drive, Newmarket, ON L3Y 2P9 11.43km -
VCA Canada 404 Veterinary Emergency and Referral Hospital
510 Harry Walker Parkway S, Newmarket, ON L3Y 0B3 13.96km -
Mackenzie Health
10 Trench Street, Richmond Hill, ON L4C 4Z3 30.04km
- 3 bath
- 4 bed
Bsmt-109 Milby Crescent, Bradford West Gwillimbury, Ontario • L3Z 0X8 • Bradford
- 2 bath
- 3 bed
- 2000 sqft
2546 9th Line, Bradford West Gwillimbury, Ontario • L3Z 3T3 • Rural Bradford West Gwillimbury
- 4 bath
- 4 bed
238 Blue Dasher Boulevard, Bradford West Gwillimbury, Ontario • L3Z 4J1 • Bradford
- 4 bath
- 4 bed
- 2500 sqft
111 Scarlet Way, Bradford West Gwillimbury, Ontario • L3Z 0T4 • Bradford










