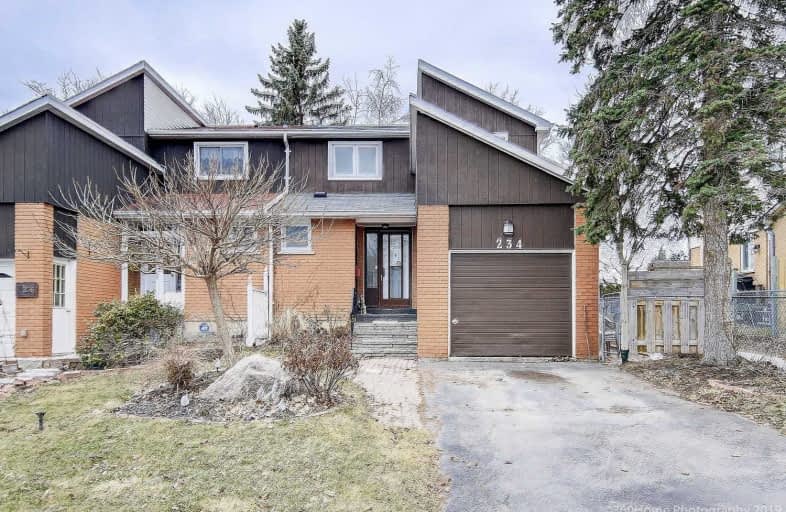Sold on May 23, 2020
Note: Property is not currently for sale or for rent.

-
Type: Semi-Detached
-
Style: 2-Storey
-
Lot Size: 30 x 110 Feet
-
Age: No Data
-
Taxes: $3,007 per year
-
Days on Site: 72 Days
-
Added: Mar 12, 2020 (2 months on market)
-
Updated:
-
Last Checked: 3 months ago
-
MLS®#: N4722925
-
Listed By: Zolo realty, brokerage
3 Bedroom Semi-Detached Home With Fully Fenced Backyard Next To Fuller Heights Park And Waking Distance To Luxury Park, Wh Day Elementary And St. Jean De Brebeuf. Perfect Family Home In Safe Neighbourhood With 3 Bedrooms Upstairs, 2 Washrooms, 1 Car Garage And 2 Extra Parking Spots. Master Bedroom With Lovely Private Balcony To Enjoy Your Morning Cup Of Coffee. Close To Shopping And Transit. Unfinished Basement Awaiting Your Ideas!
Extras
All Existing Appliances: Fridge, Stove, Range Hood, Clothes Washer/Drier, All Existing Window Coverings And Light Fixtures. Newer Ac.
Property Details
Facts for 234 Collings Avenue, Bradford West Gwillimbury
Status
Days on Market: 72
Last Status: Sold
Sold Date: May 23, 2020
Closed Date: Aug 18, 2020
Expiry Date: Sep 20, 2020
Sold Price: $496,500
Unavailable Date: May 23, 2020
Input Date: Mar 16, 2020
Property
Status: Sale
Property Type: Semi-Detached
Style: 2-Storey
Area: Bradford West Gwillimbury
Community: Bradford
Availability Date: Immediate
Inside
Bedrooms: 3
Bathrooms: 2
Kitchens: 1
Rooms: 7
Den/Family Room: No
Air Conditioning: Central Air
Fireplace: No
Central Vacuum: Y
Washrooms: 2
Utilities
Electricity: Yes
Gas: Yes
Cable: Yes
Building
Basement: Part Fin
Heat Type: Forced Air
Heat Source: Gas
Exterior: Alum Siding
Exterior: Brick
Water Supply Type: Unknown
Water Supply: Municipal
Special Designation: Unknown
Parking
Driveway: Private
Garage Spaces: 1
Garage Type: Attached
Covered Parking Spaces: 2
Total Parking Spaces: 3
Fees
Tax Year: 2020
Tax Legal Description: Plan M43 N Pt Lot 9 Rp51R6872 Part 11
Taxes: $3,007
Highlights
Feature: Clear View
Feature: Fenced Yard
Feature: Park
Feature: School
Land
Cross Street: Holland/Collings
Municipality District: Bradford West Gwillimbury
Fronting On: West
Parcel Number: 580150559
Pool: None
Sewer: Sewers
Lot Depth: 110 Feet
Lot Frontage: 30 Feet
Waterfront: None
Additional Media
- Virtual Tour: https://www.zolo.ca/bradford-west-gwillimbury-real-estate/234-collings-avenue#virtual-tour
Rooms
Room details for 234 Collings Avenue, Bradford West Gwillimbury
| Type | Dimensions | Description |
|---|---|---|
| Living Main | 3.69 x 6.56 | Laminate, O/Looks Dining, W/O To Patio |
| Dining Main | 2.90 x 3.16 | Laminate, O/Looks Living, Picture Window |
| Kitchen Main | 2.30 x 2.79 | Laminate, Family Size Kitchen, Double Sink |
| Breakfast Main | 2.37 x 2.79 | Pantry, Ceiling Fan, W/O To Yard |
| Master 2nd | 3.73 x 4.28 | Semi Ensuite, Ceiling Fan, W/O To Balcony |
| 2nd Br 2nd | 2.91 x 3.59 | Laminate, Ceiling Fan, Closet |
| 3rd Br 2nd | 2.89 x 3.52 | Laminate, Ceiling Fan, Closet |
| XXXXXXXX | XXX XX, XXXX |
XXXX XXX XXXX |
$XXX,XXX |
| XXX XX, XXXX |
XXXXXX XXX XXXX |
$XXX,XXX | |
| XXXXXXXX | XXX XX, XXXX |
XXXXXX XXX XXXX |
$XX,XXX |
| XXX XX, XXXX |
XXXXXX XXX XXXX |
$X,XXX | |
| XXXXXXXX | XXX XX, XXXX |
XXXXXXX XXX XXXX |
|
| XXX XX, XXXX |
XXXXXX XXX XXXX |
$XXX,XXX | |
| XXXXXXXX | XXX XX, XXXX |
XXXXXXX XXX XXXX |
|
| XXX XX, XXXX |
XXXXXX XXX XXXX |
$X,XXX | |
| XXXXXXXX | XXX XX, XXXX |
XXXXXXX XXX XXXX |
|
| XXX XX, XXXX |
XXXXXX XXX XXXX |
$XXX,XXX | |
| XXXXXXXX | XXX XX, XXXX |
XXXXXXX XXX XXXX |
|
| XXX XX, XXXX |
XXXXXX XXX XXXX |
$XXX,XXX | |
| XXXXXXXX | XXX XX, XXXX |
XXXXXXX XXX XXXX |
|
| XXX XX, XXXX |
XXXXXX XXX XXXX |
$XXX,XXX | |
| XXXXXXXX | XXX XX, XXXX |
XXXXXXX XXX XXXX |
|
| XXX XX, XXXX |
XXXXXX XXX XXXX |
$X,XXX | |
| XXXXXXXX | XXX XX, XXXX |
XXXX XXX XXXX |
$XXX,XXX |
| XXX XX, XXXX |
XXXXXX XXX XXXX |
$XXX,XXX |
| XXXXXXXX XXXX | XXX XX, XXXX | $496,500 XXX XXXX |
| XXXXXXXX XXXXXX | XXX XX, XXXX | $515,000 XXX XXXX |
| XXXXXXXX XXXXXX | XXX XX, XXXX | $18,000 XXX XXXX |
| XXXXXXXX XXXXXX | XXX XX, XXXX | $1,900 XXX XXXX |
| XXXXXXXX XXXXXXX | XXX XX, XXXX | XXX XXXX |
| XXXXXXXX XXXXXX | XXX XX, XXXX | $535,000 XXX XXXX |
| XXXXXXXX XXXXXXX | XXX XX, XXXX | XXX XXXX |
| XXXXXXXX XXXXXX | XXX XX, XXXX | $2,000 XXX XXXX |
| XXXXXXXX XXXXXXX | XXX XX, XXXX | XXX XXXX |
| XXXXXXXX XXXXXX | XXX XX, XXXX | $499,900 XXX XXXX |
| XXXXXXXX XXXXXXX | XXX XX, XXXX | XXX XXXX |
| XXXXXXXX XXXXXX | XXX XX, XXXX | $555,000 XXX XXXX |
| XXXXXXXX XXXXXXX | XXX XX, XXXX | XXX XXXX |
| XXXXXXXX XXXXXX | XXX XX, XXXX | $589,900 XXX XXXX |
| XXXXXXXX XXXXXXX | XXX XX, XXXX | XXX XXXX |
| XXXXXXXX XXXXXX | XXX XX, XXXX | $1,600 XXX XXXX |
| XXXXXXXX XXXX | XXX XX, XXXX | $555,000 XXX XXXX |
| XXXXXXXX XXXXXX | XXX XX, XXXX | $468,800 XXX XXXX |

St Charles School
Elementary: CatholicSt Jean de Brebeuf Separate School
Elementary: CatholicFred C Cook Public School
Elementary: PublicChris Hadfield Public School
Elementary: PublicW H Day Elementary School
Elementary: PublicFieldcrest Elementary School
Elementary: PublicBradford Campus
Secondary: PublicHoly Trinity High School
Secondary: CatholicDr John M Denison Secondary School
Secondary: PublicBradford District High School
Secondary: PublicSir William Mulock Secondary School
Secondary: PublicHuron Heights Secondary School
Secondary: Public- 1 bath
- 3 bed
39 Drury Street, Bradford West Gwillimbury, Ontario • L3Z 1W9 • Bradford



