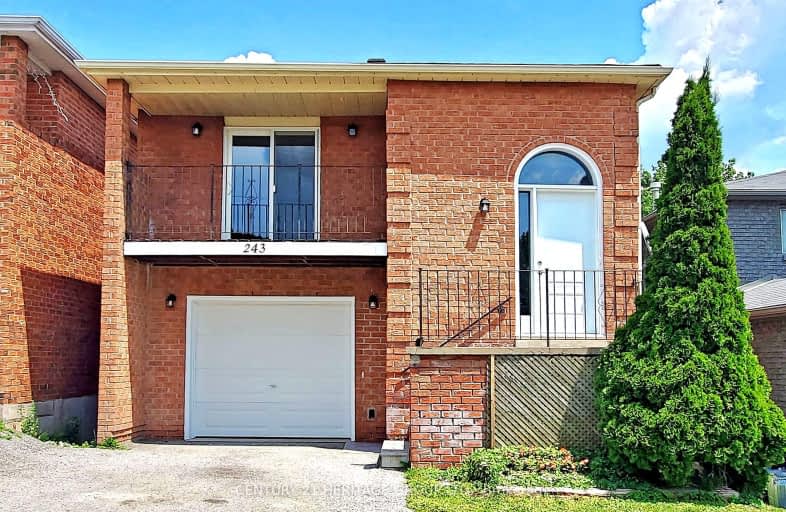
3D Walkthrough
Car-Dependent
- Most errands require a car.
29
/100
Minimal Transit
- Almost all errands require a car.
23
/100
Somewhat Bikeable
- Almost all errands require a car.
22
/100

St Jean de Brebeuf Separate School
Elementary: Catholic
1.78 km
Fred C Cook Public School
Elementary: Public
0.45 km
St. Teresa of Calcutta Catholic School
Elementary: Catholic
1.01 km
St. Marie of the Incarnation Separate School
Elementary: Catholic
0.36 km
Chris Hadfield Public School
Elementary: Public
0.70 km
W H Day Elementary School
Elementary: Public
2.06 km
Bradford Campus
Secondary: Public
0.78 km
Holy Trinity High School
Secondary: Catholic
2.08 km
Dr John M Denison Secondary School
Secondary: Public
9.04 km
Bradford District High School
Secondary: Public
1.78 km
Sir William Mulock Secondary School
Secondary: Public
12.01 km
Huron Heights Secondary School
Secondary: Public
11.34 km

