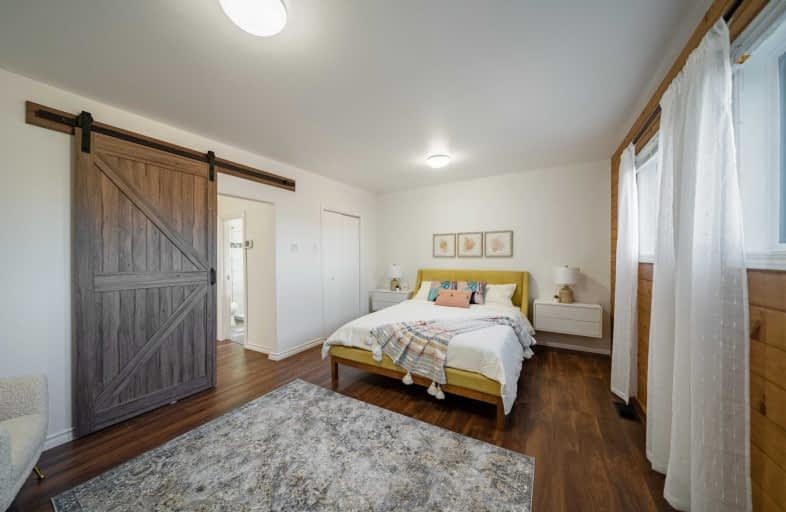Sold on Jun 30, 2021
Note: Property is not currently for sale or for rent.

-
Type: Detached
-
Style: Bungalow
-
Lot Size: 59.43 x 68.21 Feet
-
Age: No Data
-
Taxes: $2,720 per year
-
Days on Site: 6 Days
-
Added: Jun 24, 2021 (6 days on market)
-
Updated:
-
Last Checked: 2 months ago
-
MLS®#: N5285774
-
Listed By: Royal lepage terrequity realty, brokerage
One In A Lifetime Starter Home Or Condo Alternative! Over 900 Sq.Ft. Of Living Space, Great Grassy Backyard With Shed, Parking For Three Cars. Just Renovated Top-To-Bottom, High Efficiency Furnace, Sump Pump, Waterproofing - There's Nothing Left To Do But Move In. Designer Furnished With Furniture Which Is Included In The Sale Price. Unlike A Condo, There Are No Maintenance Fees Here!
Property Details
Facts for 25 Bingham Street, Bradford West Gwillimbury
Status
Days on Market: 6
Last Status: Sold
Sold Date: Jun 30, 2021
Closed Date: Aug 03, 2021
Expiry Date: Dec 31, 2021
Sold Price: $590,000
Unavailable Date: Jun 30, 2021
Input Date: Jun 24, 2021
Prior LSC: Listing with no contract changes
Property
Status: Sale
Property Type: Detached
Style: Bungalow
Area: Bradford West Gwillimbury
Community: Bradford
Availability Date: Immediate
Inside
Bedrooms: 1
Bedrooms Plus: 1
Bathrooms: 1
Kitchens: 1
Rooms: 5
Den/Family Room: No
Air Conditioning: Central Air
Fireplace: No
Washrooms: 1
Building
Basement: Finished
Basement 2: Sep Entrance
Heat Type: Forced Air
Heat Source: Gas
Exterior: Vinyl Siding
Exterior: Wood
Water Supply: Municipal
Special Designation: Unknown
Other Structures: Garden Shed
Parking
Driveway: Pvt Double
Garage Type: None
Covered Parking Spaces: 3
Total Parking Spaces: 3
Fees
Tax Year: 2020
Tax Legal Description: Pt Lt 3 E/S Bingham St Pl 122A As In Ro382839 Town
Taxes: $2,720
Highlights
Feature: Hospital
Feature: Public Transit
Feature: School Bus Route
Land
Cross Street: Bingham & Holland
Municipality District: Bradford West Gwillimbury
Fronting On: East
Pool: None
Sewer: Sewers
Lot Depth: 68.21 Feet
Lot Frontage: 59.43 Feet
Rooms
Room details for 25 Bingham Street, Bradford West Gwillimbury
| Type | Dimensions | Description |
|---|---|---|
| Living Main | - | |
| Dining Main | - | |
| Kitchen Main | - | |
| Br Main | - | |
| Bathroom Main | - | |
| Den Main | - |
| XXXXXXXX | XXX XX, XXXX |
XXXX XXX XXXX |
$XXX,XXX |
| XXX XX, XXXX |
XXXXXX XXX XXXX |
$XXX,XXX |
| XXXXXXXX XXXX | XXX XX, XXXX | $590,000 XXX XXXX |
| XXXXXXXX XXXXXX | XXX XX, XXXX | $399,000 XXX XXXX |

St Jean de Brebeuf Separate School
Elementary: CatholicFred C Cook Public School
Elementary: PublicSt. Teresa of Calcutta Catholic School
Elementary: CatholicSt. Marie of the Incarnation Separate School
Elementary: CatholicChris Hadfield Public School
Elementary: PublicW H Day Elementary School
Elementary: PublicBradford Campus
Secondary: PublicHoly Trinity High School
Secondary: CatholicDr John M Denison Secondary School
Secondary: PublicBradford District High School
Secondary: PublicSir William Mulock Secondary School
Secondary: PublicHuron Heights Secondary School
Secondary: Public

