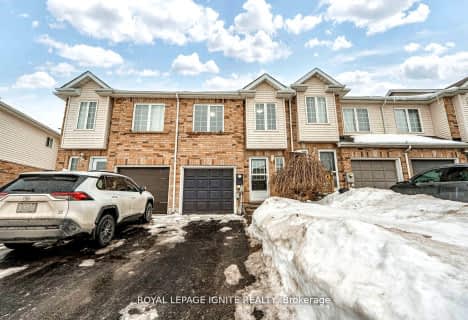Sold on Sep 20, 2019
Note: Property is not currently for sale or for rent.

-
Type: Att/Row/Twnhouse
-
Style: 2-Storey
-
Lot Size: 19.69 x 88.58
-
Age: 0-5 years
-
Taxes: $3,408 per year
-
Days on Site: 121 Days
-
Added: Jul 04, 2023 (4 months on market)
-
Updated:
-
Last Checked: 3 months ago
-
MLS®#: N6294742
-
Listed By: Non-mem member
Location! Location! This newer home is located at the major hub of Bradford. Walking distance to all big box shopping, eatery, banks & pharmacies! Centrally located & easily accessed to Hwy 404 & 400. Enjoy a sun-filled & open concept living room that has a 9' ceiling. All stainless steel kitchen appliances, washer & dryer on second floor. Large windows, laminate floor on main & newer carpets in bedrooms.
Property Details
Facts for 25 Webb Street, Bradford West Gwillimbury
Status
Days on Market: 121
Last Status: Sold
Sold Date: Sep 20, 2019
Closed Date: Dec 02, 2019
Expiry Date: Dec 31, 2019
Sold Price: $620,000
Unavailable Date: Nov 30, -0001
Input Date: Jun 06, 2019
Prior LSC: Sold
Property
Status: Sale
Property Type: Att/Row/Twnhouse
Style: 2-Storey
Age: 0-5
Area: Bradford West Gwillimbury
Community: Bradford
Availability Date: 60TO89
Assessment Amount: $366,426
Assessment Year: 2019
Inside
Bedrooms: 3
Bathrooms: 3
Kitchens: 1
Rooms: 9
Air Conditioning: Central Air
Washrooms: 3
Building
Basement: Full
Basement 2: Unfinished
Exterior: Brick
Parking
Driveway: Pvt Double
Covered Parking Spaces: 2
Total Parking Spaces: 3
Fees
Tax Year: 2019
Tax Legal Description: PART BLOCK 128 PLAN 51M1001, PARTS 16, 17 & 18 51R
Taxes: $3,408
Highlights
Feature: Fenced Yard
Land
Cross Street: Langford Blvd / Hwy
Municipality District: Bradford West Gwillimbury
Fronting On: North
Parcel Number: 580133121
Pool: None
Sewer: Sewers
Lot Depth: 88.58
Lot Frontage: 19.69
Acres: < .50
Zoning: Residential
Rooms
Room details for 25 Webb Street, Bradford West Gwillimbury
| Type | Dimensions | Description |
|---|---|---|
| Great Rm Main | 5.48 x 3.35 | |
| Breakfast Main | 3.04 x 2.89 | |
| Kitchen Main | 2.59 x 3.47 | |
| Prim Bdrm 2nd | 4.39 x 3.78 | |
| Br 2nd | 2.76 x 3.35 | |
| Br 2nd | 2.89 x 3.35 | |
| Bathroom 2nd | - | |
| Bathroom 2nd | - | |
| Bathroom Main | - |
| XXXXXXXX | XXX XX, XXXX |
XXXX XXX XXXX |
$XXX,XXX |
| XXX XX, XXXX |
XXXXXX XXX XXXX |
$XXX,XXX | |
| XXXXXXXX | XXX XX, XXXX |
XXXXXX XXX XXXX |
$X,XXX |
| XXX XX, XXXX |
XXXXXX XXX XXXX |
$X,XXX | |
| XXXXXXXX | XXX XX, XXXX |
XXXXXXX XXX XXXX |
|
| XXX XX, XXXX |
XXXXXX XXX XXXX |
$X,XXX |
| XXXXXXXX XXXX | XXX XX, XXXX | $620,000 XXX XXXX |
| XXXXXXXX XXXXXX | XXX XX, XXXX | $639,900 XXX XXXX |
| XXXXXXXX XXXXXX | XXX XX, XXXX | $1,700 XXX XXXX |
| XXXXXXXX XXXXXX | XXX XX, XXXX | $1,700 XXX XXXX |
| XXXXXXXX XXXXXXX | XXX XX, XXXX | XXX XXXX |
| XXXXXXXX XXXXXX | XXX XX, XXXX | $1,695 XXX XXXX |

St Jean de Brebeuf Separate School
Elementary: CatholicSt. Teresa of Calcutta Catholic School
Elementary: CatholicChris Hadfield Public School
Elementary: PublicW H Day Elementary School
Elementary: PublicSt Angela Merici Catholic Elementary School
Elementary: CatholicFieldcrest Elementary School
Elementary: PublicBradford Campus
Secondary: PublicHoly Trinity High School
Secondary: CatholicDr John M Denison Secondary School
Secondary: PublicBradford District High School
Secondary: PublicSir William Mulock Secondary School
Secondary: PublicHuron Heights Secondary School
Secondary: Public- 2 bath
- 3 bed
- 1500 sqft
66 Simcoe Road, Bradford West Gwillimbury, Ontario • L3Z 2B3 • Bradford
- 2 bath
- 3 bed
7 Natale Court, Bradford West Gwillimbury, Ontario • L3Z 3B1 • Bradford


