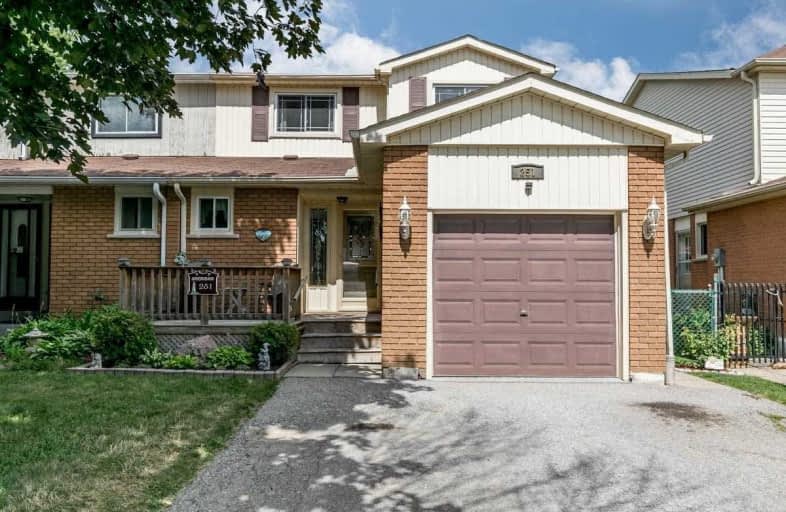Sold on Aug 01, 2020
Note: Property is not currently for sale or for rent.

-
Type: Semi-Detached
-
Style: 2-Storey
-
Size: 1100 sqft
-
Lot Size: 29.99 x 110 Feet
-
Age: 31-50 years
-
Taxes: $3,428 per year
-
Days on Site: 1 Days
-
Added: Jul 31, 2020 (1 day on market)
-
Updated:
-
Last Checked: 3 months ago
-
MLS®#: N4852651
-
Listed By: Royal lepage rcr realty, brokerage
Spacious And Clean, Approximately 1300 Square Foot, Semi-Detached 3-Bedroom Home In A Desirable And Friendly Neighbourhood Within Walking Distance To Parks And Schools. The Three Bedrooms Are All Good Size, And The Master Includes A Partial Ensuite And A Private Porch For Additional Relaxation. The Backyard Includes A Good Size Deck, Great For Entertaining, And A Lovely Garden. Nothing To Do But Move In And Enjoy This Lovely Family Home And Make It Your Own!
Extras
Include:All Electrical Lighting Fixtures.Fridge.Stove.Washer/Dryer (2018).Dishwasher ("As Is").Blinds & Hangers.Shelving In Front Room In Basement.Most Windows Done Within The Last Five Years.Side Entrance Into Kitchen. Hwt (R) $30.70/Mnth
Property Details
Facts for 251 Collings Avenue, Bradford West Gwillimbury
Status
Days on Market: 1
Last Status: Sold
Sold Date: Aug 01, 2020
Closed Date: Sep 30, 2020
Expiry Date: Nov 30, 2020
Sold Price: $540,000
Unavailable Date: Aug 01, 2020
Input Date: Jul 31, 2020
Prior LSC: Listing with no contract changes
Property
Status: Sale
Property Type: Semi-Detached
Style: 2-Storey
Size (sq ft): 1100
Age: 31-50
Area: Bradford West Gwillimbury
Community: Bradford
Availability Date: 30-60 Days-Tba
Inside
Bedrooms: 3
Bathrooms: 2
Kitchens: 1
Rooms: 7
Den/Family Room: Yes
Air Conditioning: Central Air
Fireplace: Yes
Laundry Level: Lower
Washrooms: 2
Utilities
Electricity: Yes
Gas: Yes
Cable: Available
Telephone: Available
Building
Basement: Full
Basement 2: Part Fin
Heat Type: Forced Air
Heat Source: Gas
Exterior: Brick
Elevator: N
Water Supply: Municipal
Physically Handicapped-Equipped: N
Special Designation: Unknown
Retirement: N
Parking
Driveway: Private
Garage Spaces: 1
Garage Type: Attached
Covered Parking Spaces: 2
Total Parking Spaces: 3
Fees
Tax Year: 2020
Tax Legal Description: Pcl 22-1 Sec M43;Pt Lt 22 Pl M43 Pt 7 51R6452 *
Taxes: $3,428
Highlights
Feature: Fenced Yard
Feature: Park
Feature: Public Transit
Feature: School
Land
Cross Street: Holland Street/Colli
Municipality District: Bradford West Gwillimbury
Fronting On: East
Pool: None
Sewer: Sewers
Lot Depth: 110 Feet
Lot Frontage: 29.99 Feet
Acres: < .50
Waterfront: None
Rooms
Room details for 251 Collings Avenue, Bradford West Gwillimbury
| Type | Dimensions | Description |
|---|---|---|
| Living Ground | 3.73 x 6.55 | Laminate, W/O To Yard |
| Dining Ground | 2.90 x 3.18 | Laminate |
| Kitchen Ground | 2.77 x 4.72 | W/O To Porch |
| Master 2nd | 3.76 x 4.06 | 4 Pc Bath, Balcony, Double Closet |
| 2nd Br 2nd | 2.90 x 3.48 | Double Closet |
| 3rd Br 2nd | 2.90 x 3.62 | Double Closet |
| Rec Bsmt | 6.02 x 6.36 | Broadloom, Gas Fireplace |
| XXXXXXXX | XXX XX, XXXX |
XXXX XXX XXXX |
$XXX,XXX |
| XXX XX, XXXX |
XXXXXX XXX XXXX |
$XXX,XXX |
| XXXXXXXX XXXX | XXX XX, XXXX | $540,000 XXX XXXX |
| XXXXXXXX XXXXXX | XXX XX, XXXX | $520,000 XXX XXXX |

St Charles School
Elementary: CatholicSt Jean de Brebeuf Separate School
Elementary: CatholicFred C Cook Public School
Elementary: PublicSt. Teresa of Calcutta Catholic School
Elementary: CatholicChris Hadfield Public School
Elementary: PublicW H Day Elementary School
Elementary: PublicBradford Campus
Secondary: PublicHoly Trinity High School
Secondary: CatholicDr John M Denison Secondary School
Secondary: PublicBradford District High School
Secondary: PublicSir William Mulock Secondary School
Secondary: PublicHuron Heights Secondary School
Secondary: Public- 1 bath
- 3 bed
39 Drury Street, Bradford West Gwillimbury, Ontario • L3Z 1W9 • Bradford



