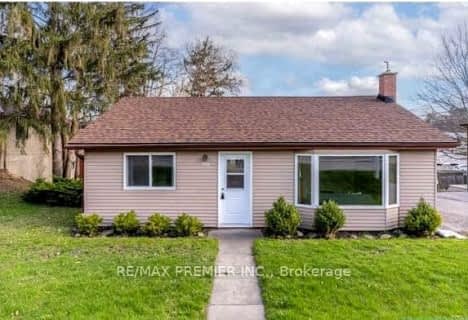Sold on Dec 05, 2016
Note: Property is not currently for sale or for rent.

-
Type: Detached
-
Style: Bungalow
-
Lot Size: 0 x 0
-
Age: No Data
-
Taxes: $2,959 per year
-
Days on Site: 5 Days
-
Added: Jul 05, 2023 (5 days on market)
-
Updated:
-
Last Checked: 3 months ago
-
MLS®#: N6274699
-
Listed By: Re/max chay realty inc., brokerage
Internet Remarks: Flawlessly maintained & updated bungalow tucked away on the edge of town. This home features a bright open kitchen with backsplash, granite counter tops, and gleaming maple hardwood floors. In the family room discover continued hardwood flooring, crown moulding, and a huge new bay window. The modern dinning room includes a walkout to a large deck and backyard oasis (125x120ft). The home includes a fully finished basement with brand new Napoleon gas fireplace, new bathroom and well lit with pot lights! Minutes away from hiking trails, all amenities in town, highway 400, Yonge, & 10th Sideroad. Extras: New roof (2015). Furnace (2010). Potential to add second story or extension. , AreaSqFt: 1108.68, Finished AreaSqFt: 1550, Finished AreaSqM: 144, Property Size: -1/2A, Features: Floors Hardwood,Landscaped,,
Property Details
Facts for 2512 9th Line, Bradford West Gwillimbury
Status
Days on Market: 5
Last Status: Sold
Sold Date: Dec 05, 2016
Closed Date: Dec 05, 2016
Expiry Date: Feb 28, 2017
Sold Price: $637,500
Unavailable Date: Nov 30, -0001
Input Date: Nov 30, 2016
Prior LSC: Listing with no contract changes
Property
Status: Sale
Property Type: Detached
Style: Bungalow
Area: Bradford West Gwillimbury
Community: Rural Bradford West Gwillimbury
Availability Date: TBA
Inside
Bedrooms: 1
Bedrooms Plus: 1
Bathrooms: 2
Kitchens: 1
Air Conditioning: Central Air
Washrooms: 2
Building
Basement: Full
Basement 2: Part Fin
Exterior: Brick
Exterior: Other
UFFI: No
Other Structures: Workshop
Fees
Tax Year: 2016
Tax Legal Description: PT S 1/2 LT 15 CON 9 WEST GWILLIMBURY PTS 3, 4, 5
Taxes: $2,959
Land
Cross Street: Yonge St To 9th Line
Municipality District: Bradford West Gwillimbury
Fronting On: North
Parcel Number: 580380107
Sewer: Septic
Lot Irregularities: 125Ft X 120X
Acres: < .50
Zoning: RES,
Rooms
Room details for 2512 9th Line, Bradford West Gwillimbury
| Type | Dimensions | Description |
|---|---|---|
| Kitchen Main | 3.65 x 4.41 | Eat-In Kitchen |
| Living Main | 3.78 x 4.82 | |
| Prim Bdrm Main | 3.27 x 3.68 | |
| Br Bsmt | 2.87 x 3.04 | |
| Family Bsmt | 3.32 x 10.03 | |
| Workshop Bsmt | 3.42 x 6.37 | |
| Laundry Bsmt | 1.49 x 3.93 |
| XXXXXXXX | XXX XX, XXXX |
XXXXXXX XXX XXXX |
|
| XXX XX, XXXX |
XXXXXX XXX XXXX |
$XXX,XXX | |
| XXXXXXXX | XXX XX, XXXX |
XXXXXXXX XXX XXXX |
|
| XXX XX, XXXX |
XXXXXX XXX XXXX |
$XXX,XXX | |
| XXXXXXXX | XXX XX, XXXX |
XXXXXXX XXX XXXX |
|
| XXX XX, XXXX |
XXXXXX XXX XXXX |
$XXX,XXX | |
| XXXXXXXX | XXX XX, XXXX |
XXXX XXX XXXX |
$XXX,XXX |
| XXX XX, XXXX |
XXXXXX XXX XXXX |
$XXX,XXX | |
| XXXXXXXX | XXX XX, XXXX |
XXXXXXX XXX XXXX |
|
| XXX XX, XXXX |
XXXXXX XXX XXXX |
$XXX,XXX |
| XXXXXXXX XXXXXXX | XXX XX, XXXX | XXX XXXX |
| XXXXXXXX XXXXXX | XXX XX, XXXX | $699,900 XXX XXXX |
| XXXXXXXX XXXXXXXX | XXX XX, XXXX | XXX XXXX |
| XXXXXXXX XXXXXX | XXX XX, XXXX | $699,900 XXX XXXX |
| XXXXXXXX XXXXXXX | XXX XX, XXXX | XXX XXXX |
| XXXXXXXX XXXXXX | XXX XX, XXXX | $719,900 XXX XXXX |
| XXXXXXXX XXXX | XXX XX, XXXX | $637,500 XXX XXXX |
| XXXXXXXX XXXXXX | XXX XX, XXXX | $659,900 XXX XXXX |
| XXXXXXXX XXXXXXX | XXX XX, XXXX | XXX XXXX |
| XXXXXXXX XXXXXX | XXX XX, XXXX | $599,900 XXX XXXX |

St Jean de Brebeuf Separate School
Elementary: CatholicFred C Cook Public School
Elementary: PublicSt. Teresa of Calcutta Catholic School
Elementary: CatholicSt. Marie of the Incarnation Separate School
Elementary: CatholicChris Hadfield Public School
Elementary: PublicFieldcrest Elementary School
Elementary: PublicBradford Campus
Secondary: PublicOur Lady of the Lake Catholic College High School
Secondary: CatholicHoly Trinity High School
Secondary: CatholicDr John M Denison Secondary School
Secondary: PublicBradford District High School
Secondary: PublicSir William Mulock Secondary School
Secondary: Public- — bath
- — bed
- — sqft
166 John Street, Bradford West Gwillimbury, Ontario • L3Z 2A7 • Bradford
- 1 bath
- 3 bed
39 Drury Street, Bradford West Gwillimbury, Ontario • L3Z 1W9 • Bradford
- 4 bath
- 4 bed
68 Frederick Street, Bradford West Gwillimbury, Ontario • L3Z 2B9 • Bradford



