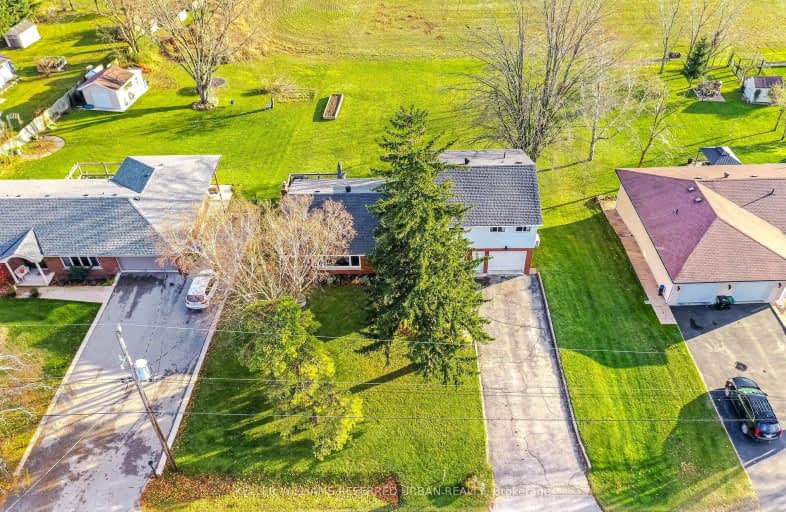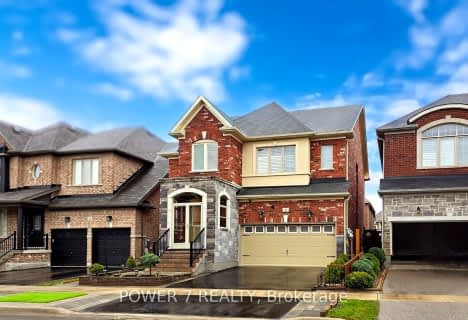Car-Dependent
- Almost all errands require a car.
Minimal Transit
- Almost all errands require a car.
Somewhat Bikeable
- Most errands require a car.

St Jean de Brebeuf Separate School
Elementary: CatholicFred C Cook Public School
Elementary: PublicSt. Teresa of Calcutta Catholic School
Elementary: CatholicSt. Marie of the Incarnation Separate School
Elementary: CatholicChris Hadfield Public School
Elementary: PublicFieldcrest Elementary School
Elementary: PublicBradford Campus
Secondary: PublicOur Lady of the Lake Catholic College High School
Secondary: CatholicHoly Trinity High School
Secondary: CatholicDr John M Denison Secondary School
Secondary: PublicBradford District High School
Secondary: PublicSir William Mulock Secondary School
Secondary: Public-
Perfect Szn
100 Dissette Street, Bradford, ON L3Z 3G8 2.5km -
Village Inn
2 Holland Street E, Bradford, ON L3Z 2A9 2.77km -
Chuck's Roadhouse
450 Holland Street W, Bradford, ON L3Z 2A4 3.1km
-
Jojo's Crepe Cafe
23 Holland Street W, Bradford, ON L3Z 2B4 2.74km -
Dutch Treats
15 Holland Street E, Bradford, ON L3Z 2B3 2.74km -
Starbucks
117 Holland Street E, Bradford West Gwillimbury, ON L3Z 2.77km
-
LA Fitness
18367 Yonge Street, East Gwillimbury, ON L9N 0A2 9.93km -
Fit4Less
18120 Yonge St, Newmarket, ON L3Y 4V8 10.44km -
Cho's Martial Arts
17 Barrie Street, Bradford, ON L3Z 1R6 2.7km
-
Shopper's Drug Mart
Holland Drive, Bradford West Gwillimbury, ON L3Z 2.87km -
Zehrs
500 Holland Street W, Bradford West Gwillimbury, ON L3Z 0A2 3.22km -
Vitapath
18265 yonge Street, Unit 1, East Gwillimbury, ON L9N 0A2 10.22km
-
Reginos Pizza
305 Barrie St, Bradford West Gwillimbury, ON L3Z 1.41km -
Wimpys Diner
305 Barrie Street, Bradford West Gwillimbury, ON L3Z 1M1 1.45km -
Pupusas Salvadorian
Bradford West Gwillimbury, ON L3Z 1A4 2.07km
-
Cookstown Outlet Mall
3311 County Road 89m, Unit C27, Innisfil, ON L9S 4P6 9.16km -
TSC Bradford
164-190 Holland Street W, Bradford, ON L3Z 2A9 2.88km -
Canadian Tire
430 Holland Street W, Bradford, ON L3Z 0G1 3.15km
-
Sobeys
40 Melbourne Drive, Bradford, ON L3Z 3B8 3.18km -
Food Basics
565 Langford Blvd, Bradford West Gwillimbury, ON L3Z 0A2 3.47km -
Zehrs
500 Holland Street W, Bradford West Gwillimbury, ON L3Z 0A2 3.22km
-
The Beer Store
1100 Davis Drive, Newmarket, ON L3Y 8W8 14.04km -
Lcbo
15830 Bayview Avenue, Aurora, ON L4G 7Y3 16.63km -
LCBO
94 First Commerce Drive, Aurora, ON L4G 0H5 18.79km
-
Petro-Canada / Neighbors Cafe
577 Holland Street W, Bradford West Gwillimbury, ON L3Z 2A4 4.11km -
Costco Gas Bar
71-101 Green Lane West, East Gwillimbury, ON L9N 0C4 10.08km -
Shell
18263 Yonge Street, Newmarket, ON L3Y 4V8 12.14km
-
Stardust
893 Mount Albert Road, East Gwillimbury, ON L0G 1V0 9.92km -
Silver City - Main Concession
18195 Yonge Street, East Gwillimbury, ON L9N 0H9 10.5km -
SilverCity Newmarket Cinemas & XSCAPE
18195 Yonge Street, East Gwillimbury, ON L9N 0H9 10.5km
-
Newmarket Public Library
438 Park Aveniue, Newmarket, ON L3Y 1W1 13.22km -
Aurora Public Library
15145 Yonge Street, Aurora, ON L4G 1M1 17.9km -
Innisfil Public Library
967 Innisfil Beach Road, Innisfil, ON L9S 1V3 19.73km
-
Southlake Regional Health Centre
596 Davis Drive, Newmarket, ON L3Y 2P9 13.09km -
VCA Canada 404 Veterinary Emergency and Referral Hospital
510 Harry Walker Parkway S, Newmarket, ON L3Y 0B3 15.63km -
Mackenzie Health
10 Trench Street, Richmond Hill, ON L4C 4Z3 31.41km
-
Kuzmich Park
Wesr Park Ave & Ashford Rd, Bradford ON 3.46km -
East Gwillimbury Community Centre Playground
East Gwillimbury ON 7.72km -
Valleyview Park
175 Walter English Dr (at Petal Av), East Gwillimbury ON 9.56km
-
Scotiabank
76 Holland St W, Bradford ON L3Z 2B6 2.74km -
Continental Currency Exchange
17600 Yonge St, Newmarket ON L3Y 4Z1 11.58km -
RBC
11 Queen St, Cookstown ON L0L 1L0 11.72km
- 2 bath
- 5 bed
- 1100 sqft
233 Colborne Street, Bradford West Gwillimbury, Ontario • L3Z 2R8 • Bradford
- 3 bath
- 4 bed
- 2500 sqft
32 Amberwing Landing, Bradford West Gwillimbury, Ontario • L3Z 0H9 • Bradford
- 4 bath
- 5 bed
- 3000 sqft
122 Mckenzie Way, Bradford West Gwillimbury, Ontario • L3Z 0K1 • Bradford
- 5 bath
- 4 bed
159 Chelsea Crescent, Bradford West Gwillimbury, Ontario • L3Z 0J8 • Bradford
- 4 bath
- 4 bed
- 2000 sqft
55 Bartram Crescent, Bradford West Gwillimbury, Ontario • L3Z 4L8 • Bradford
- 3 bath
- 4 bed
67 Chelsea Crescent, Bradford West Gwillimbury, Ontario • L3Z 0J7 • Bradford
- 4 bath
- 4 bed
198 Downy Emerald Drive, Bradford West Gwillimbury, Ontario • L3Z 1A0 • Bradford
- 3 bath
- 4 bed
- 2000 sqft
81 Corwin Drive, Bradford West Gwillimbury, Ontario • L3Z 0E7 • Bradford














